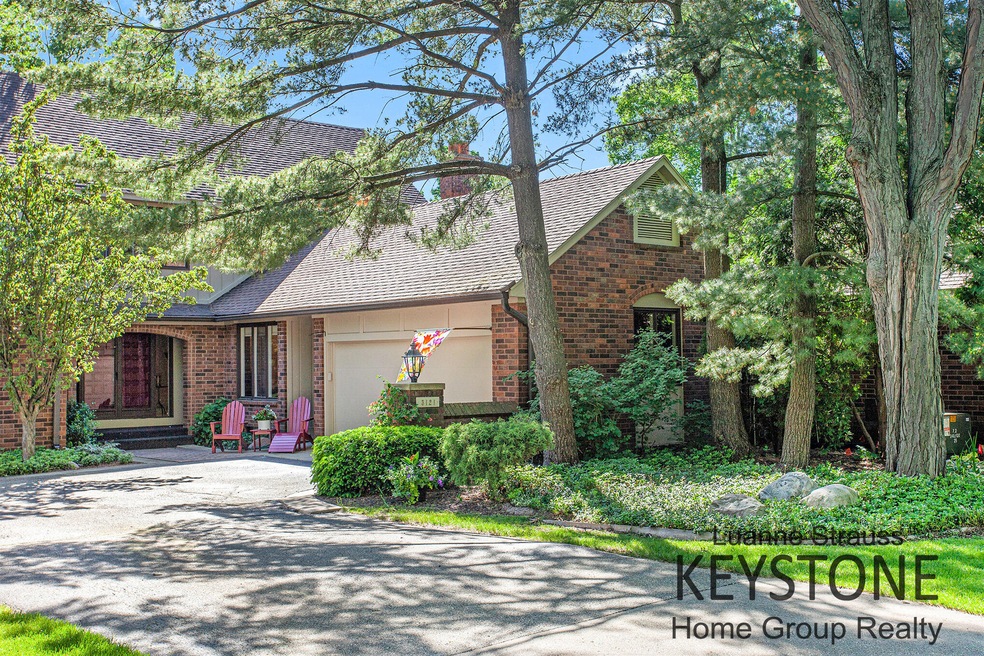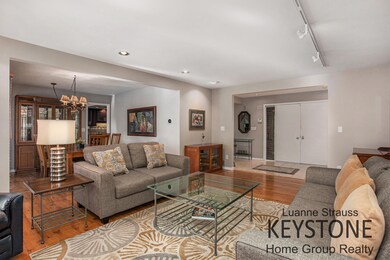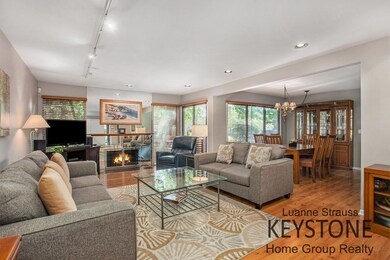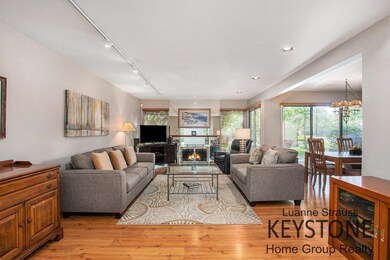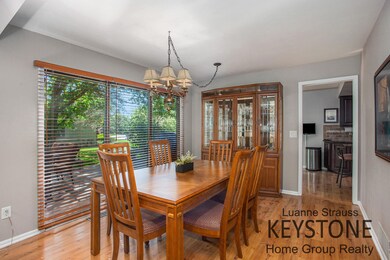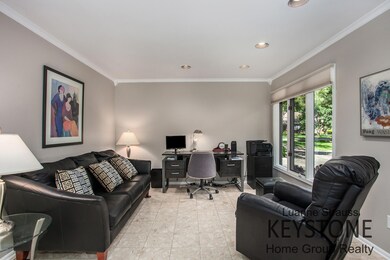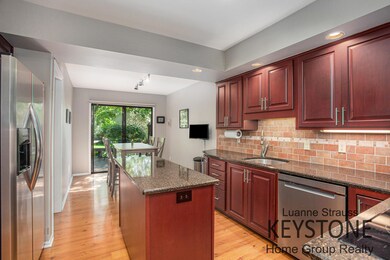
3121 E Gatehouse Dr SE Unit 22 Grand Rapids, MI 49546
Cascade Township NeighborhoodHighlights
- Deck
- Contemporary Architecture
- Wooded Lot
- Thornapple Elementary School Rated A
- Recreation Room
- Whirlpool Bathtub
About This Home
As of August 2022Set in Forest Hills School District on the scenic grounds of a former golf course, this spacious 2 bedroom and 2 ½ bath home offers the amenities of a condo – with the privacy and charm of a house. Perfect for entertaining, the first floor boasts an open living room with a gas fireplace & adjoining dining room, both flanked by sliding glass doors that open to a well-appointed outdoor living space. Overlooking the front garden, the first-floor den serves as an ideal home office or potential 3rd bedroom. Upstairs hosts two sizable bedrooms and en suite bathrooms, a jetted tub and large walk-in closet in the main. A trip downstairs reveals 800 square feet of finished basement, including a handyman's dream workspace and abundant storage. Come discover the comfort and convenience of life in the Gatehouse community.
Last Agent to Sell the Property
Keystone Home Group Realty LLC License #6501411106 Listed on: 06/09/2022
Property Details
Home Type
- Condominium
Est. Annual Taxes
- $4,066
Year Built
- Built in 1978
Lot Details
- Shrub
- Sprinkler System
- Wooded Lot
- Garden
HOA Fees
- $539 Monthly HOA Fees
Parking
- 2 Car Attached Garage
- Garage Door Opener
Home Design
- Contemporary Architecture
- Brick Exterior Construction
- Composition Roof
- Wood Siding
Interior Spaces
- 2,860 Sq Ft Home
- 2-Story Property
- Gas Log Fireplace
- Window Treatments
- Window Screens
- Living Room with Fireplace
- Recreation Room
- Basement Fills Entire Space Under The House
Kitchen
- Eat-In Kitchen
- Built-In Electric Oven
- Cooktop
- Microwave
- Dishwasher
- Kitchen Island
- Disposal
Flooring
- Laminate
- Stone
Bedrooms and Bathrooms
- 2 Bedrooms
- Whirlpool Bathtub
Laundry
- Laundry on main level
- Dryer
- Washer
Outdoor Features
- Deck
Utilities
- Humidifier
- Forced Air Heating and Cooling System
- Heating System Uses Natural Gas
- Natural Gas Water Heater
- High Speed Internet
- Phone Connected
- Cable TV Available
Community Details
Overview
- Association fees include water, trash, snow removal, sewer, lawn/yard care
- Association Phone (616) 365-5033
- Gatehouse Condos
Pet Policy
- Pets Allowed
Ownership History
Purchase Details
Home Financials for this Owner
Home Financials are based on the most recent Mortgage that was taken out on this home.Purchase Details
Home Financials for this Owner
Home Financials are based on the most recent Mortgage that was taken out on this home.Purchase Details
Home Financials for this Owner
Home Financials are based on the most recent Mortgage that was taken out on this home.Purchase Details
Home Financials for this Owner
Home Financials are based on the most recent Mortgage that was taken out on this home.Purchase Details
Home Financials for this Owner
Home Financials are based on the most recent Mortgage that was taken out on this home.Purchase Details
Similar Homes in Grand Rapids, MI
Home Values in the Area
Average Home Value in this Area
Purchase History
| Date | Type | Sale Price | Title Company |
|---|---|---|---|
| Warranty Deed | $338,900 | None Listed On Document | |
| Interfamily Deed Transfer | -- | None Available | |
| Interfamily Deed Transfer | -- | None Available | |
| Warranty Deed | $285,000 | None Available | |
| Warranty Deed | $205,000 | Multiple | |
| Warranty Deed | $242,000 | -- | |
| Warranty Deed | $175,000 | -- |
Mortgage History
| Date | Status | Loan Amount | Loan Type |
|---|---|---|---|
| Open | $305,010 | New Conventional | |
| Previous Owner | $156,000 | Stand Alone Second | |
| Previous Owner | $0 | Unknown | |
| Previous Owner | $164,000 | New Conventional | |
| Previous Owner | $193,600 | Fannie Mae Freddie Mac | |
| Previous Owner | $243,200 | Unknown | |
| Previous Owner | $159,553 | Unknown |
Property History
| Date | Event | Price | Change | Sq Ft Price |
|---|---|---|---|---|
| 08/12/2022 08/12/22 | Sold | $338,900 | 0.0% | $118 / Sq Ft |
| 07/08/2022 07/08/22 | Pending | -- | -- | -- |
| 07/07/2022 07/07/22 | Price Changed | $338,900 | -2.9% | $118 / Sq Ft |
| 06/09/2022 06/09/22 | For Sale | $349,000 | +22.5% | $122 / Sq Ft |
| 06/15/2017 06/15/17 | Sold | $285,000 | -8.1% | $100 / Sq Ft |
| 06/09/2017 06/09/17 | Pending | -- | -- | -- |
| 04/27/2017 04/27/17 | For Sale | $310,000 | +51.2% | $108 / Sq Ft |
| 07/13/2012 07/13/12 | Sold | $205,000 | -4.6% | $72 / Sq Ft |
| 06/08/2012 06/08/12 | Pending | -- | -- | -- |
| 03/03/2012 03/03/12 | For Sale | $214,900 | -- | $75 / Sq Ft |
Tax History Compared to Growth
Tax History
| Year | Tax Paid | Tax Assessment Tax Assessment Total Assessment is a certain percentage of the fair market value that is determined by local assessors to be the total taxable value of land and additions on the property. | Land | Improvement |
|---|---|---|---|---|
| 2024 | $3,478 | $190,500 | $0 | $0 |
| 2023 | $4,706 | $158,300 | $0 | $0 |
| 2022 | $4,166 | $153,300 | $0 | $0 |
| 2021 | $4,066 | $147,600 | $0 | $0 |
| 2020 | $2,731 | $136,300 | $0 | $0 |
| 2019 | $4,040 | $125,800 | $0 | $0 |
| 2018 | $3,986 | $121,300 | $0 | $0 |
| 2017 | $3,064 | $110,300 | $0 | $0 |
| 2016 | $2,958 | $100,300 | $0 | $0 |
| 2015 | -- | $100,300 | $0 | $0 |
| 2013 | -- | $87,800 | $0 | $0 |
Agents Affiliated with this Home
-
Luanne Strauss
L
Seller's Agent in 2022
Luanne Strauss
Keystone Home Group Realty LLC
(616) 550-2368
6 in this area
32 Total Sales
-
Jordan Painter

Seller Co-Listing Agent in 2022
Jordan Painter
Keystone Home Group Realty LLC
(616) 299-8470
5 in this area
222 Total Sales
-
Jamie Starner
J
Buyer's Agent in 2022
Jamie Starner
Starner Realty
(616) 813-7090
1 in this area
61 Total Sales
-
Heather Brandstatter

Seller's Agent in 2017
Heather Brandstatter
Epique Real Estate
(312) 218-8868
11 in this area
112 Total Sales
-
Michael Keller Kooistra
M
Buyer's Agent in 2017
Michael Keller Kooistra
Keller Williams GR East
(616) 633-8846
2 in this area
66 Total Sales
-
M
Buyer's Agent in 2017
Michael Kooistra
Greenridge Realty (Eastbrk) - I
Map
Source: Southwestern Michigan Association of REALTORS®
MLS Number: 22022820
APN: 41-19-17-260-022
- 3144 E Gatehouse Dr SE
- 3724 Charlevoix Dr SE
- 6060 Parview Dr SE
- 5970 Parview Dr SE Unit 34
- 6309 Greenway Drive 52 Dr SE
- 3750 Charlevoix Dr SE
- 6348 Greenway Dr SE Unit 62
- 6244 Lincolnshire Ct SE Unit 15
- 6396 Lamppost Cir SE Unit 1
- 6348 Lamppost Cir SE
- 6387 Wainscot Dr SE Unit 102
- 3411 Brookpoint Dr SE
- 6545 Brookhills Ct SE
- 6501 Woodbrook Dr SE
- 2639 Knightsbridge Rd SE
- 2468 Irene Ave SE
- 6716 Cascade Rd SE
- 2541 Chatham Woods Dr SE Unit 27
- 6774 Woodbrook Dr SE
- 3294 Thorncrest Dr SE
