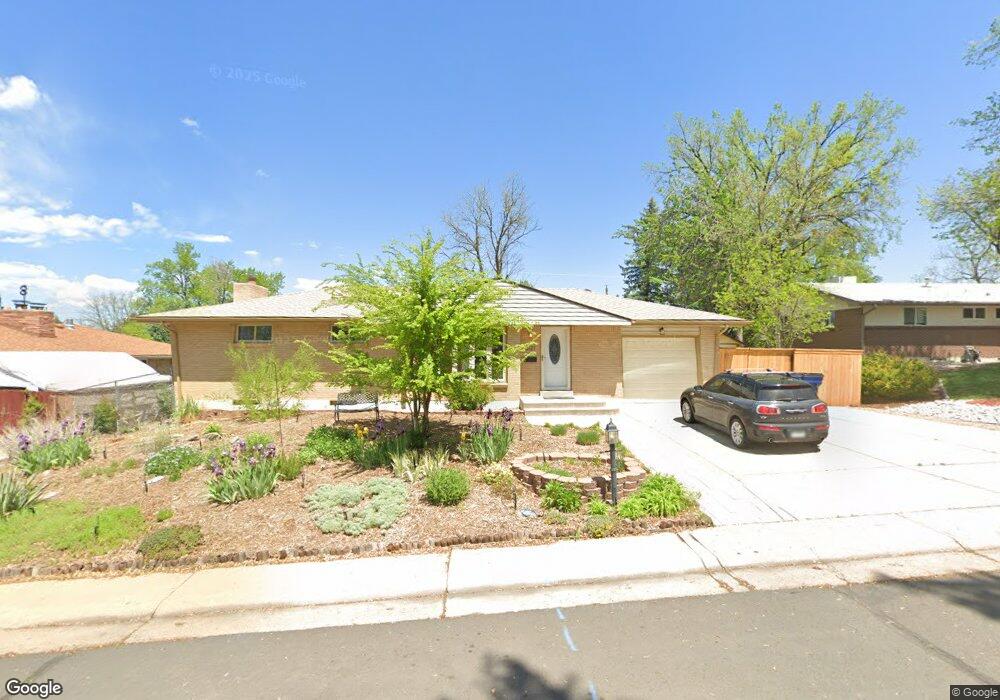3121 E Weaver Ave Centennial, CO 80121
West Centennial NeighborhoodEstimated Value: $597,000 - $624,000
3
Beds
2
Baths
1,110
Sq Ft
$553/Sq Ft
Est. Value
About This Home
This home is located at 3121 E Weaver Ave, Centennial, CO 80121 and is currently estimated at $613,515, approximately $552 per square foot. 3121 E Weaver Ave is a home located in Arapahoe County with nearby schools including Lois Lenski Elementary School, Newton Middle School, and Littleton High School.
Ownership History
Date
Name
Owned For
Owner Type
Purchase Details
Closed on
Aug 4, 2014
Sold by
Lederhos Meredith and Lederhos John Maxwell
Bought by
Mallory Cheri
Current Estimated Value
Home Financials for this Owner
Home Financials are based on the most recent Mortgage that was taken out on this home.
Original Mortgage
$271,920
Outstanding Balance
$83,004
Interest Rate
4.2%
Mortgage Type
New Conventional
Estimated Equity
$530,511
Purchase Details
Closed on
Apr 16, 2007
Sold by
Corwin Jeffrey L and Corwin Kelly A
Bought by
Lederhos John Maxwell and Lederhos Meredith
Home Financials for this Owner
Home Financials are based on the most recent Mortgage that was taken out on this home.
Original Mortgage
$198,720
Interest Rate
6.15%
Mortgage Type
New Conventional
Purchase Details
Closed on
Aug 27, 2002
Sold by
Ventrello James Joseph and Winkle Yvonne A
Bought by
Corwin Jeffrey L and Corwin Kelly A
Home Financials for this Owner
Home Financials are based on the most recent Mortgage that was taken out on this home.
Original Mortgage
$201,400
Interest Rate
5.12%
Purchase Details
Closed on
Nov 30, 1991
Sold by
Conversion Arapco
Bought by
Ventrello James Joseph and Winkle Yvonne
Purchase Details
Closed on
Oct 1, 1981
Sold by
Conversion Arapco
Bought by
Conversion Arapco
Purchase Details
Closed on
Mar 1, 1981
Sold by
Conversion Arapco
Bought by
Conversion Arapco
Purchase Details
Closed on
Jul 4, 1776
Bought by
Conversion Arapco
Create a Home Valuation Report for This Property
The Home Valuation Report is an in-depth analysis detailing your home's value as well as a comparison with similar homes in the area
Home Values in the Area
Average Home Value in this Area
Purchase History
| Date | Buyer | Sale Price | Title Company |
|---|---|---|---|
| Mallory Cheri | $339,900 | Land Title Guarantee Company | |
| Lederhos John Maxwell | $248,400 | Land Title Guarantee Company | |
| Corwin Jeffrey L | $212,000 | Stewart Title | |
| Ventrello James Joseph | -- | -- | |
| Conversion Arapco | -- | -- | |
| Conversion Arapco | -- | -- | |
| Conversion Arapco | -- | -- |
Source: Public Records
Mortgage History
| Date | Status | Borrower | Loan Amount |
|---|---|---|---|
| Open | Mallory Cheri | $271,920 | |
| Previous Owner | Lederhos John Maxwell | $198,720 | |
| Previous Owner | Corwin Jeffrey L | $201,400 |
Source: Public Records
Tax History
| Year | Tax Paid | Tax Assessment Tax Assessment Total Assessment is a certain percentage of the fair market value that is determined by local assessors to be the total taxable value of land and additions on the property. | Land | Improvement |
|---|---|---|---|---|
| 2025 | $4,169 | $35,094 | -- | -- |
| 2024 | $3,910 | $36,428 | -- | -- |
| 2023 | $3,910 | $36,428 | $0 | $0 |
| 2022 | $3,468 | $30,406 | $0 | $0 |
| 2021 | $3,465 | $30,406 | $0 | $0 |
| 2020 | $3,242 | $29,215 | $0 | $0 |
| 2019 | $3,068 | $29,215 | $0 | $0 |
| 2018 | $2,719 | $26,021 | $0 | $0 |
| 2017 | $2,510 | $26,021 | $0 | $0 |
| 2016 | $2,130 | $21,197 | $0 | $0 |
| 2015 | $2,133 | $21,197 | $0 | $0 |
| 2014 | -- | $18,587 | $0 | $0 |
| 2013 | -- | $17,680 | $0 | $0 |
Source: Public Records
Map
Nearby Homes
- 6567 S Elizabeth Way
- 2723 E Euclid Place
- 2569 E Cresthill Ave
- 6267 S Josephine Way
- 6570 S Madison Ct
- 6064 S Steele St
- 6034 S Steele St
- 6139 S Adams Dr
- 2366 Crabtree Dr
- 6097 S Elizabeth Way
- 5929 S Steele St
- 6310 S Harrison Way
- 6849 S Elizabeth Cir
- 3383 E Costilla Ave
- 3402 E Costilla Ave
- 3901 E Orchard Rd
- 6645 S Race Cir E
- 6927 S Madison Way
- 6020 S Race Ct
- 3953 E Costilla Ave
- 3131 E Weaver Ave
- 3101 E Weaver Ave
- 3120 E Caley Ave
- 3130 E Caley Ave
- 3100 E Caley Ave
- 3141 E Weaver Ave
- 3122 E Weaver Ave
- 3140 E Caley Ave
- 3102 E Weaver Ave
- 3099 E Weaver Ave
- 3142 E Weaver Ave
- 3151 E Weaver Ave
- 3098 E Caley Ave
- 3090 E Weaver Ave
- 3152 E Weaver Ave
- 3150 E Caley Ave
- 3009 E Weaver Ave
- 3000 E Weaver Ave
- 3113 E Weaver Place
- 3123 E Weaver Place
