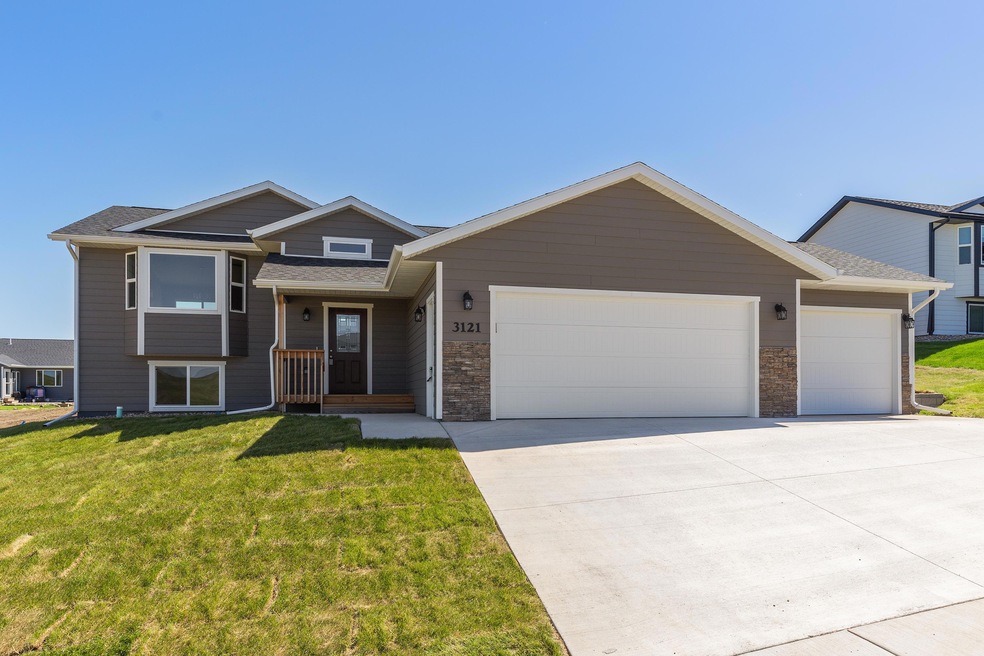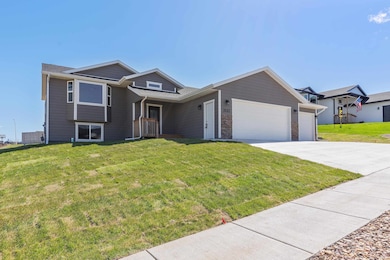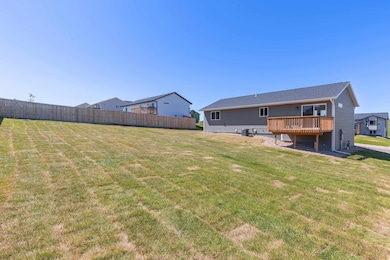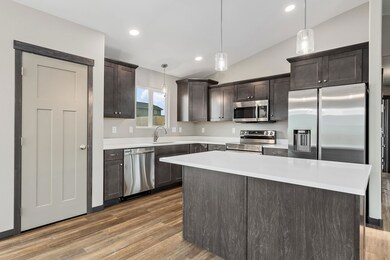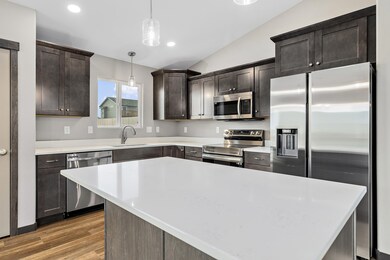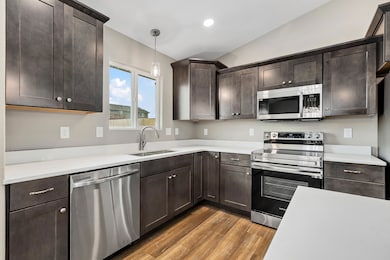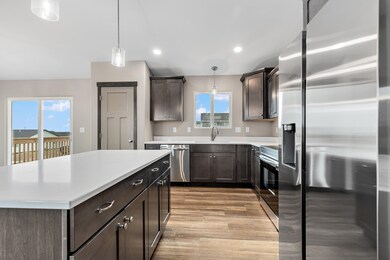
3121 Fran Way Rapid City, SD 57703
Highlights
- New Construction
- Vaulted Ceiling
- Lawn
- Deck
- Main Floor Primary Bedroom
- 3 Car Attached Garage
About This Home
As of August 2024BEST NEW CONSTRUCTION DEAL IN RAPID CITY!!!! This home is completely finished with 4 finished bedrooms, 3 bathrooms, spacious 3-car garage, fully finished yard, and complete stainless steel appliance package in the kitchen (refrigerator, stove, microwave, and dishwasher). The kitchen features upgraded kitchen cabinets, a convenient pantry, and quartz countertops. This home offers contemporary finishes, LVT flooring, vaulted ceilings, and large entry with metal railings. The primary bath is complete with a walk-in shower, double sinks, and a large walk-in closet. The basement is all finished and offers 2 bedrooms, another bathroom, and a large family room for watching movies and entertaining. Situated on generous lots within the Copperfield Vistas Subdivision, this home offers a desirable location. The builder finished all the landscaping - sprinkler system, landscaping rock around the home and in the boulevard, and sodded the entire yard. Move in & relax
Last Buyer's Agent
NON MEMBER
NON-MEMBER OFFICE
Home Details
Home Type
- Single Family
Est. Annual Taxes
- $824
Year Built
- New Construction
Lot Details
- 0.26 Acre Lot
- Sprinkler System
- Lawn
- Subdivision Possible
HOA Fees
- $13 Monthly HOA Fees
Parking
- 3 Car Attached Garage
- Garage Door Opener
Home Design
- Split Foyer
- Frame Construction
- Composition Roof
- Stone Veneer
Interior Spaces
- 2,277 Sq Ft Home
- Vaulted Ceiling
- Ceiling Fan
- Fire and Smoke Detector
- Basement
Kitchen
- Electric Oven or Range
- Dishwasher
- Disposal
Flooring
- Carpet
- Laminate
Bedrooms and Bathrooms
- 4 Bedrooms
- Primary Bedroom on Main
- En-Suite Primary Bedroom
- Walk-In Closet
- 3 Full Bathrooms
Outdoor Features
- Deck
Utilities
- Refrigerated and Evaporative Cooling System
- Forced Air Heating System
- Heating System Uses Natural Gas
- 220 Volts
- Cable TV Available
Similar Homes in Rapid City, SD
Home Values in the Area
Average Home Value in this Area
Property History
| Date | Event | Price | Change | Sq Ft Price |
|---|---|---|---|---|
| 08/23/2024 08/23/24 | Sold | $479,900 | 0.0% | $211 / Sq Ft |
| 06/24/2024 06/24/24 | Price Changed | $479,900 | -4.0% | $211 / Sq Ft |
| 05/29/2024 05/29/24 | For Sale | $499,900 | -- | $220 / Sq Ft |
Tax History Compared to Growth
Tax History
| Year | Tax Paid | Tax Assessment Tax Assessment Total Assessment is a certain percentage of the fair market value that is determined by local assessors to be the total taxable value of land and additions on the property. | Land | Improvement |
|---|---|---|---|---|
| 2024 | $824 | $472,800 | $69,500 | $403,300 |
| 2023 | $819 | $57,900 | $57,900 | $0 |
Agents Affiliated with this Home
-
Bart Miller

Seller's Agent in 2024
Bart Miller
RE/MAX
(605) 391-2645
264 Total Sales
-
N
Buyer's Agent in 2024
NON MEMBER
NON-MEMBER OFFICE
Map
Source: Mount Rushmore Area Association of REALTORS®
MLS Number: 80357
APN: 3804131027
- TBD E Other Unit TBD E HWY 44
- 1702 E Hwy 44 Unit Lot 203
- 1702 E Hwy 44 Unit Lot 27
- 1702 E Hwy 44 Unit Lot 21
- 1702 E Hwy 44 Unit 179
- 1702 E Hwy 44 Unit Lot 141
- 1702 E Hwy 44 Unit Lot 2
- 1702 E Hwy 44 Unit 196
- 1702 E Highway 44 Unit lot 182
- 1702 E Highway 44 Unit Lot 21
- 1702 E Highway 44 Unit 179
- 1702 Lot 61 E Highway 44 Unit 61
- 1717.12 E Philadelphia Unit HOME 12
- 1717.99 E Philadelphia Unit Home 99
- 1717.66 E Philadelphia Unit Home 66
- 1717.108 E Philadelphia Unit HOME 108
- 1717.111 E Philadelphia Unit HOME 111
- 1717.97 E Philadelphia Unit Home 97
- 1717.110 E Philadelphia Unit Home 110
- 1717.107 E Philadelphia Unit Home 107
