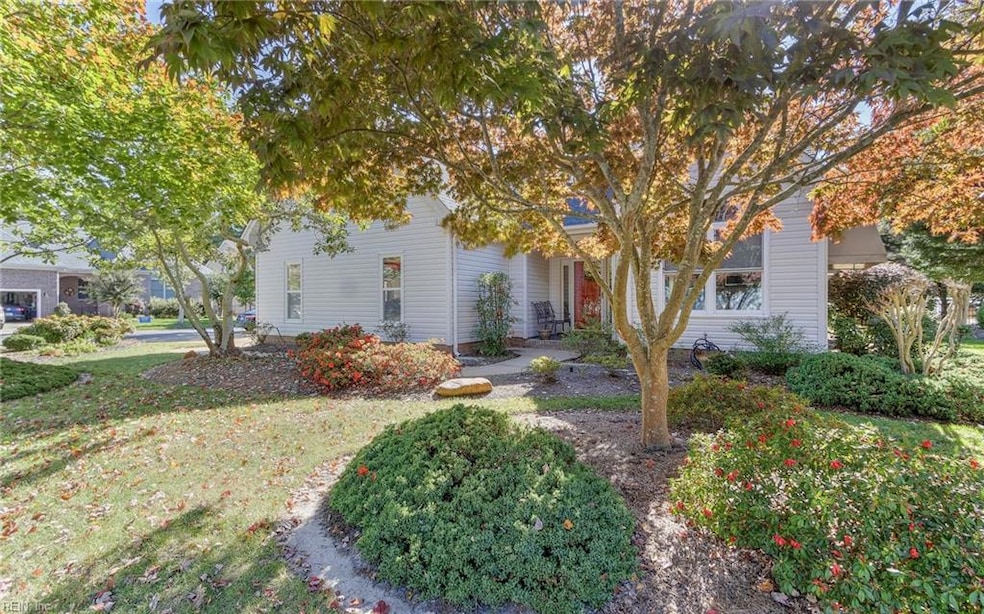
3121 Gallahad Dr Virginia Beach, VA 23456
Princess Anne NeighborhoodHighlights
- Fitness Center
- Clubhouse
- Cathedral Ceiling
- North Landing Elementary School Rated A
- Transitional Architecture
- Wood Flooring
About This Home
As of February 2025Welcome to this elegant home with a grand two-story foyer, open-concept layout, and upgraded cherry hardwood floors. The kitchen features white cabinetry, quartz countertops, a center island, and stainless steel appliances. Bright vaulted great room with skylights and a double-sided fireplace with black granite accents. The first-floor primary suite includes a tray ceiling, a spacious walk-in closet, and an updated ensuite bath. Large first-floor guest bedroom with spacious closet and adjoining full bath with privacy door separation between vanity/commode area and tub/shower area. Additional highlights include a sunroom, large loft, fenced backyard with an irrigation system, ceramic tile patio with a retractable awning, new windows (2023), a new roof (2022), dual-zone HVAC (2016/2024), and a $3,681 allowance for new carpet. Located in the sought-after enclave of Arthur Parke-come enjoy the good life in this popular 55+ community with a pool, fitness center & FUN activities!
Home Details
Home Type
- Single Family
Est. Annual Taxes
- $4,634
Year Built
- Built in 2001
Lot Details
- 8,690 Sq Ft Lot
- Fenced
- Corner Lot
- Sprinkler System
- Property is zoned PDH1
HOA Fees
- $65 Monthly HOA Fees
Home Design
- Transitional Architecture
- Slab Foundation
- Asphalt Shingled Roof
- Vinyl Siding
Interior Spaces
- 2,601 Sq Ft Home
- 1.5-Story Property
- Cathedral Ceiling
- Ceiling Fan
- Propane Fireplace
- Window Treatments
- Entrance Foyer
- Utility Room
- Storm Doors
- Attic
Kitchen
- Breakfast Area or Nook
- Electric Range
- Microwave
- Dishwasher
- Disposal
Flooring
- Wood
- Carpet
- Ceramic Tile
Bedrooms and Bathrooms
- 4 Bedrooms
- Primary Bedroom on Main
- En-Suite Primary Bedroom
- Walk-In Closet
- Dual Vanity Sinks in Primary Bathroom
Laundry
- Laundry on main level
- Washer and Dryer Hookup
Parking
- 2 Car Attached Garage
- Garage Door Opener
- Driveway
Accessible Home Design
- Grab Bars
Outdoor Features
- Patio
- Porch
Schools
- North Landing Elementary School
- Landstown Middle School
- Kellam High School
Utilities
- Forced Air Zoned Heating and Cooling System
- Heating System Uses Natural Gas
- Gas Water Heater
- Cable TV Available
Community Details
Overview
- West Neck Property Owners Association
- West Neck Subdivision
Amenities
- Clubhouse
Recreation
- Fitness Center
- Community Pool
Ownership History
Purchase Details
Home Financials for this Owner
Home Financials are based on the most recent Mortgage that was taken out on this home.Purchase Details
Purchase Details
Home Financials for this Owner
Home Financials are based on the most recent Mortgage that was taken out on this home.Purchase Details
Map
Similar Homes in Virginia Beach, VA
Home Values in the Area
Average Home Value in this Area
Purchase History
| Date | Type | Sale Price | Title Company |
|---|---|---|---|
| Bargain Sale Deed | $610,000 | Title Resources Guaranty | |
| Deed | -- | -- | |
| Deed | $242,000 | -- | |
| Deed | $20,000 | -- |
Mortgage History
| Date | Status | Loan Amount | Loan Type |
|---|---|---|---|
| Previous Owner | $90,000 | No Value Available |
Property History
| Date | Event | Price | Change | Sq Ft Price |
|---|---|---|---|---|
| 02/12/2025 02/12/25 | Sold | $610,000 | -1.6% | $235 / Sq Ft |
| 01/02/2025 01/02/25 | Pending | -- | -- | -- |
| 12/02/2024 12/02/24 | Price Changed | $620,000 | -3.1% | $238 / Sq Ft |
| 10/29/2024 10/29/24 | For Sale | $640,000 | -- | $246 / Sq Ft |
Tax History
| Year | Tax Paid | Tax Assessment Tax Assessment Total Assessment is a certain percentage of the fair market value that is determined by local assessors to be the total taxable value of land and additions on the property. | Land | Improvement |
|---|---|---|---|---|
| 2024 | $4,634 | $477,700 | $140,000 | $337,700 |
| 2023 | $4,505 | $455,000 | $132,000 | $323,000 |
| 2022 | $4,270 | $431,300 | $120,000 | $311,300 |
| 2021 | $4,229 | $427,200 | $114,000 | $313,200 |
| 2020 | $3,999 | $393,000 | $108,000 | $285,000 |
| 2019 | $3,999 | $385,000 | $108,000 | $277,000 |
| 2018 | $3,860 | $385,000 | $108,000 | $277,000 |
| 2017 | $3,952 | $394,200 | $108,000 | $286,200 |
| 2016 | $3,428 | $346,300 | $99,000 | $247,300 |
| 2015 | $3,346 | $338,000 | $99,000 | $239,000 |
| 2014 | $2,954 | $348,200 | $122,400 | $225,800 |
Source: Real Estate Information Network (REIN)
MLS Number: 10556547
APN: 1493-85-5321
- 3212 Gallahad Dr
- 3181 Stonewood Dr
- 3001 George Starr Dr
- 3000 George Starr Dr
- 2852 Kingsfield Dr
- 2848 Kingsfield Dr
- 3004 Jimmy Mobley Way
- 2793 Browning Dr
- 2819 Rose Garden Way
- 2859 Rose Garden Way
- 3017 Egyptian Ln
- 2877 Rose Garden Way
- 2881 Rose Garden Way
- 2868 Einstein Dr
- 2712 Bach Ln
- 3400 Winding Trail Cir
- 67AC W Neck Rd
- 2617 Bombay Landing
- 2805 Beaden Ct
- 2700 W Neck Rd
