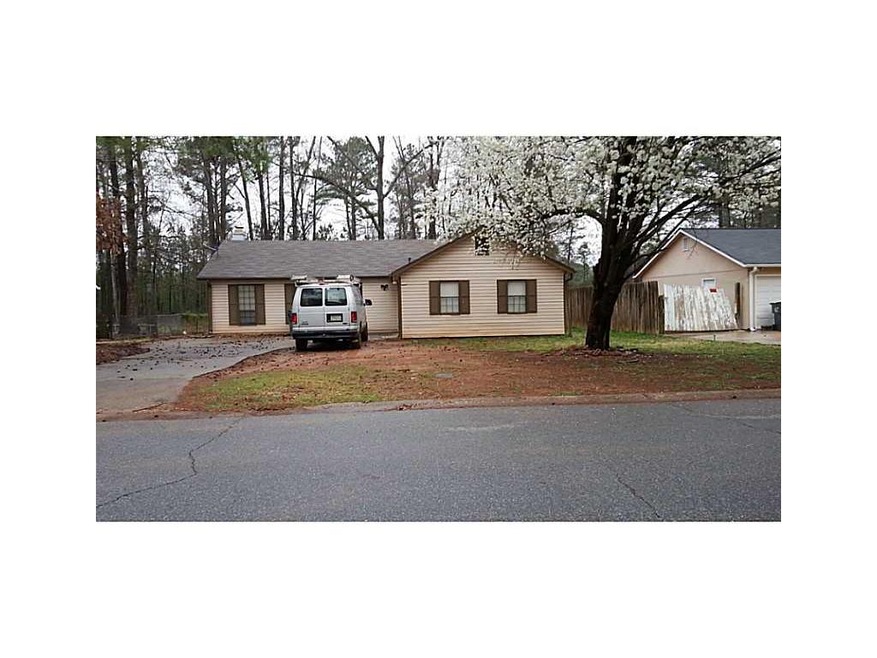
$325,000
- 5 Beds
- 3 Baths
- 1,424 Sq Ft
- 486 Buttercup Trail
- Unit 4
- Lawrenceville, GA
Potential Blooms on Buttercup Trail - Tucked away at the end of a peaceful cul-de-sac in a quiet Lawrenceville neighborhood lies a home brimming with possibilities and timeless charm. Welcome to 486 Buttercup Trail—a spacious five-bedroom, three-bath residence just waiting for the right vision to bring it back to its full glory.From the moment you arrive, the wide, shaded front yard and welcoming
Laura Boswell Virtual Properties Realty.com
