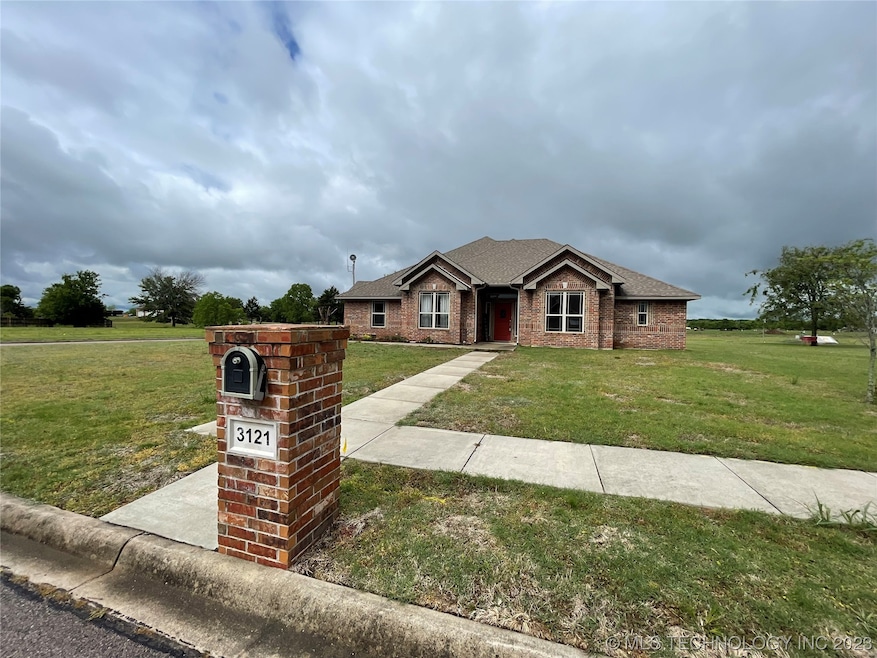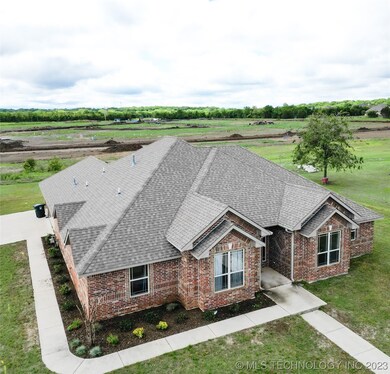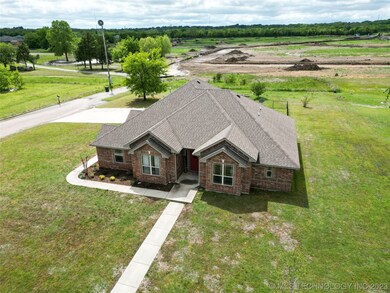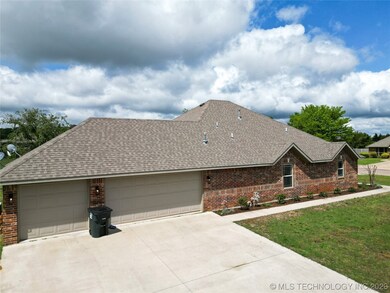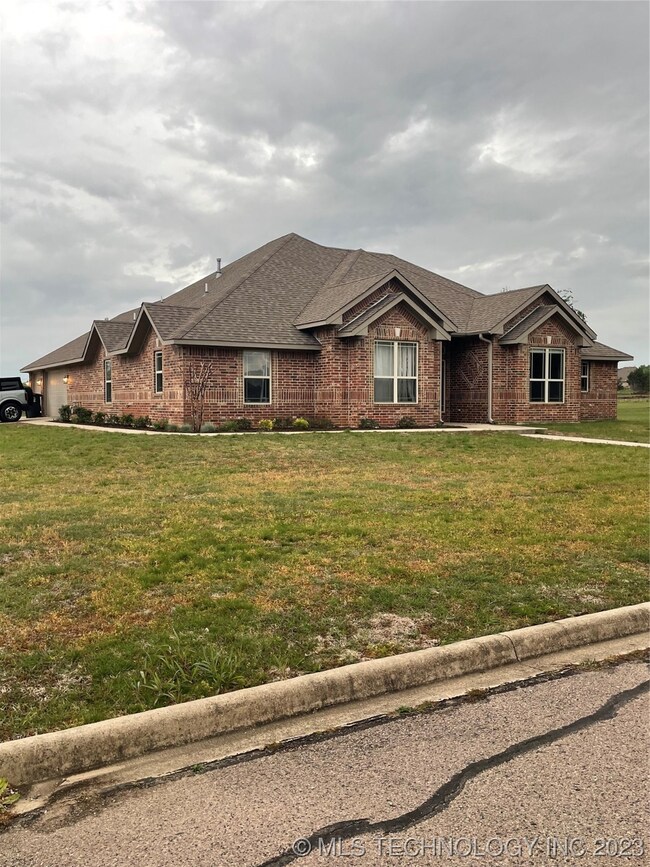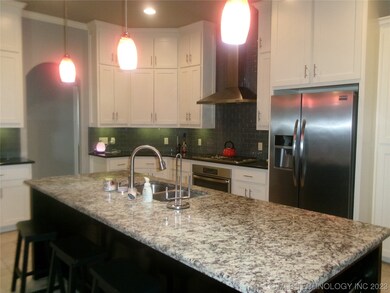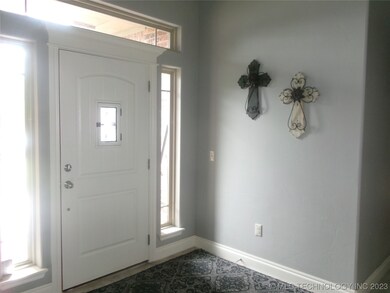
3121 Meagan Ave Durant, OK 74701
Highlights
- Corner Lot
- Granite Countertops
- Covered patio or porch
- High Ceiling
- No HOA
- Tile Flooring
About This Home
As of July 2023*BRAND NEW CARPET INSTALLED 5/8/23* This is the one! 4 Bedroom, 3 bath, offers a split bedroom design, 3 car garage, built-in storm cellar, sitting on a large corner lot. The family room is oversized with a gas fireplace. Chefs kitchen, custom cabinets, granite countertops, gas stove and refrigerator. The Master Suite is oversized , Bath offers double vanities with a soaker tub and separate shower. It also features a large walk in closet. The home offers 10 ft ceiling, crown molding ,throughout and a stunning formal dining room with large windows for natural light You don't want to miss this one.
Last Agent to Sell the Property
American Dream Realty License #81500 Listed on: 04/26/2023
Home Details
Home Type
- Single Family
Est. Annual Taxes
- $2,192
Year Built
- Built in 2015
Lot Details
- 0.57 Acre Lot
- East Facing Home
- Corner Lot
Parking
- 3 Car Garage
- Side Facing Garage
Home Design
- Brick Exterior Construction
- Slab Foundation
- Wood Frame Construction
- Fiberglass Roof
- Asphalt
Interior Spaces
- 2,223 Sq Ft Home
- 1-Story Property
- Wired For Data
- High Ceiling
- Ceiling Fan
- Gas Log Fireplace
- Vinyl Clad Windows
- Insulated Windows
- Fire and Smoke Detector
- Washer Hookup
Kitchen
- Gas Oven
- Stove
- Gas Range
- Dishwasher
- Granite Countertops
- Disposal
Flooring
- Carpet
- Tile
- Vinyl Plank
Bedrooms and Bathrooms
- 4 Bedrooms
- 3 Full Bathrooms
Eco-Friendly Details
- Energy-Efficient Windows
Outdoor Features
- Covered patio or porch
- Exterior Lighting
- Storm Cellar or Shelter
- Rain Gutters
Schools
- Durant Elementary School
- Durant High School
Utilities
- Zoned Heating and Cooling
- Heating System Uses Gas
- Gas Water Heater
- High Speed Internet
- Phone Available
Community Details
- No Home Owners Association
- Ridgemont Estates Ii Subdivision
Ownership History
Purchase Details
Home Financials for this Owner
Home Financials are based on the most recent Mortgage that was taken out on this home.Purchase Details
Home Financials for this Owner
Home Financials are based on the most recent Mortgage that was taken out on this home.Purchase Details
Purchase Details
Similar Homes in the area
Home Values in the Area
Average Home Value in this Area
Purchase History
| Date | Type | Sale Price | Title Company |
|---|---|---|---|
| Warranty Deed | $370,000 | Old Republic Title | |
| Warranty Deed | $256,500 | None Available | |
| Warranty Deed | $27,000 | None Available | |
| Joint Tenancy Deed | $20,000 | None Available |
Mortgage History
| Date | Status | Loan Amount | Loan Type |
|---|---|---|---|
| Open | $289,900 | New Conventional | |
| Previous Owner | $220,393 | FHA | |
| Previous Owner | $251,853 | FHA | |
| Previous Owner | $221,000 | Construction |
Property History
| Date | Event | Price | Change | Sq Ft Price |
|---|---|---|---|---|
| 05/30/2025 05/30/25 | For Sale | $459,999 | +24.4% | $207 / Sq Ft |
| 07/13/2023 07/13/23 | Sold | $369,900 | -2.1% | $166 / Sq Ft |
| 06/02/2023 06/02/23 | Pending | -- | -- | -- |
| 04/26/2023 04/26/23 | For Sale | $377,900 | -- | $170 / Sq Ft |
Tax History Compared to Growth
Tax History
| Year | Tax Paid | Tax Assessment Tax Assessment Total Assessment is a certain percentage of the fair market value that is determined by local assessors to be the total taxable value of land and additions on the property. | Land | Improvement |
|---|---|---|---|---|
| 2024 | $3,360 | $40,700 | $2,068 | $38,632 |
| 2023 | $3,360 | $26,881 | $2,068 | $24,813 |
| 2022 | $2,192 | $26,881 | $2,068 | $24,813 |
| 2021 | $2,138 | $26,881 | $2,068 | $24,813 |
| 2020 | $2,149 | $26,881 | $2,068 | $24,813 |
| 2019 | $2,204 | $27,137 | $2,068 | $25,069 |
| 2018 | $2,304 | $28,215 | $2,970 | $25,245 |
| 2017 | $2,004 | $28,215 | $2,970 | $25,245 |
| 2016 | $2,004 | $28,215 | $2,970 | $25,245 |
| 2015 | $219 | $2,970 | $2,970 | $0 |
| 2014 | $219 | $2,970 | $2,970 | $0 |
Agents Affiliated with this Home
-
Renea Roberts

Seller's Agent in 2023
Renea Roberts
American Dream Realty
(580) 916-0157
268 Total Sales
-
Kassandra Wilkey

Buyer's Agent in 2023
Kassandra Wilkey
Brewer Realty Group
(580) 745-9499
94 Total Sales
Map
Source: MLS Technology
MLS Number: 2312073
APN: A161-00-002-005-0-000-00
- 3241 Seabiscuit
- 3249 Seabiscuit
- 3257 Seabiscuit
- 3431 Little John Dr
- 3439 Little John Dr
- 3539 Little John Dr
- 3240 Seabiscuit
- 3248 Seabiscuit
- 3316 Little John Dr
- 3332 Little John Dr
- 3324 Little John Dr
- 3400 Little John Dr
- 3408 Little John Dr
- 3424 Little John Dr
- 3416 Little John Dr
- 3432 Little John Dr
- 3500 Little John Dr
- 3308 Seabiscuit
- 3517 Gallant Fox Ave
- 3333 Lazy Ln
