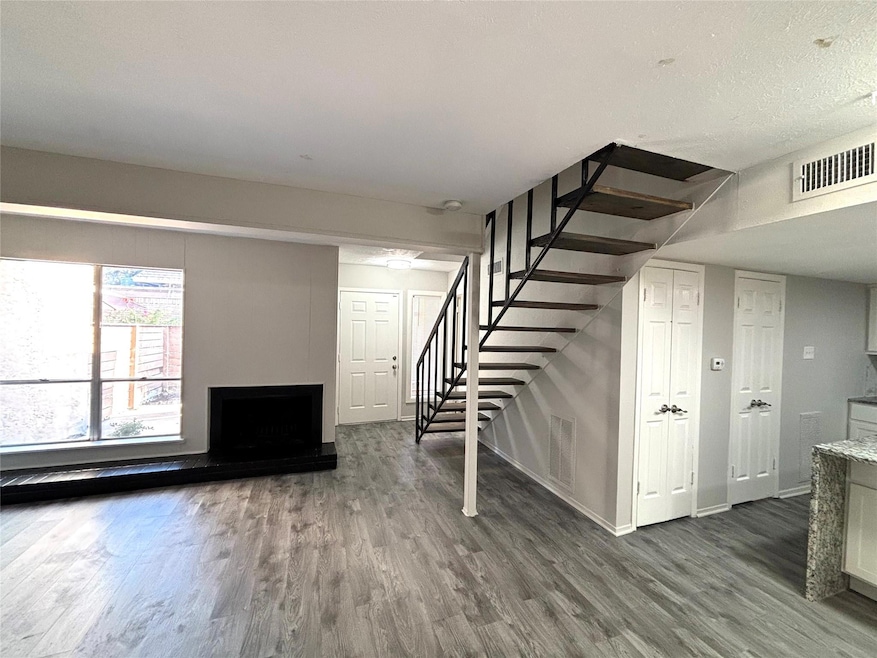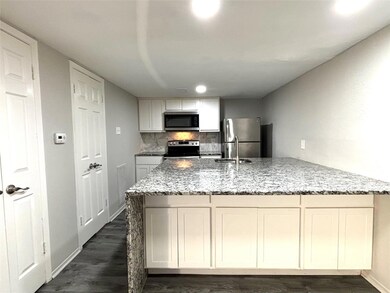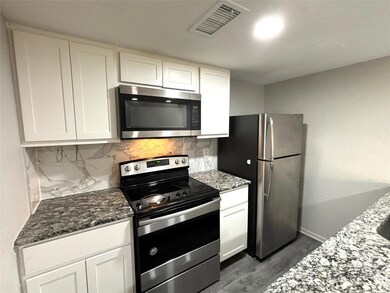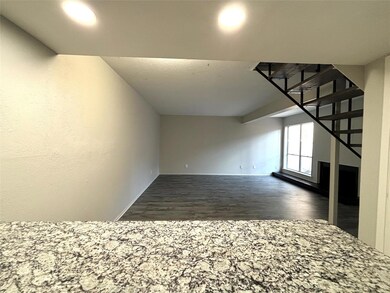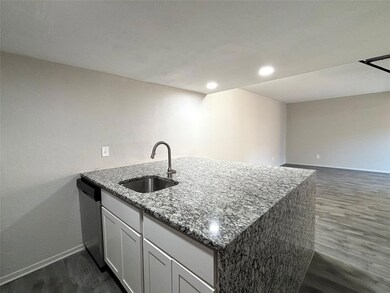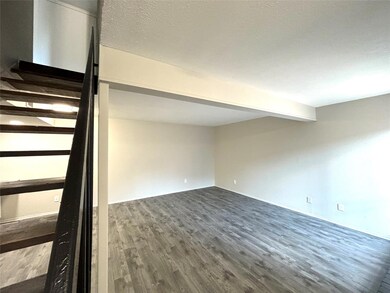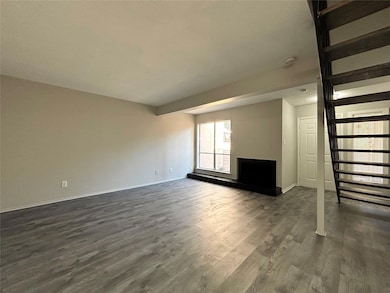
3121 Park Ln Unit 1093 Dallas, TX 75220
Bachman NeighborhoodHighlights
- 9.13 Acre Lot
- Clubhouse
- Granite Countertops
- Open Floorplan
- Contemporary Architecture
- Community Pool
About This Home
As of November 2024Renovated in 2023 & new HVAC 7-24, this townhome is one of the best buys in all of northwest Dallas! The private courtyard entry has room for a large sitting area & flower beds for creative gardening. Just inside, the contemporary staircase lies directly ahead and features wood stairs & wrought iron railings. The kitchen has replaced cabinetry, granite counters including an oversized island-bar with waterfall edges & stainless appliances including an electric range, microwave, dishwasher & refrigerator. The kitchen overlooks a large living area with a wbfp. The 1st floor primary suite features a walk-in closet & an ensuite bath with a deep soaking tub & contemporary vanity & sink. Both 2nd-floor guest bedrooms have ample closet space & share a renovated guest bath with similar finishes to the primary bath. HOA dues are currently higher due to an assessment for plumbing repairs, so the seller is offering 3 percent toward 1st-year dues. Special financing available!
Last Agent to Sell the Property
Walker Realty Partners LLC Brokerage Phone: 214-769-4322 License #0339357 Listed on: 09/12/2024

Townhouse Details
Home Type
- Townhome
Est. Annual Taxes
- $2,547
Year Built
- Built in 1969
Lot Details
- Wood Fence
- Sprinkler System
HOA Fees
- $920 Monthly HOA Fees
Home Design
- Contemporary Architecture
- Traditional Architecture
- Southwestern Architecture
- Flat Roof Shape
- Slab Foundation
- Composition Roof
- Stucco
Interior Spaces
- 1,193 Sq Ft Home
- 2-Story Property
- Open Floorplan
- Ceiling Fan
- Decorative Lighting
- Wood Burning Fireplace
- Full Size Washer or Dryer
Kitchen
- Eat-In Kitchen
- Electric Oven
- <<microwave>>
- Dishwasher
- Kitchen Island
- Granite Countertops
- Disposal
Flooring
- Carpet
- Laminate
- Ceramic Tile
Bedrooms and Bathrooms
- 3 Bedrooms
- Walk-In Closet
- 2 Full Bathrooms
Parking
- 1 Carport Space
- Common or Shared Parking
Outdoor Features
- Courtyard
Schools
- Burnet Elementary School
- Jefferson High School
Utilities
- Forced Air Zoned Heating and Cooling System
- High Speed Internet
- Cable TV Available
Listing and Financial Details
- Legal Lot and Block 2 / A6456
- Assessor Parcel Number 00000597575960000
- $2,601 per year unexempt tax
Community Details
Overview
- Association fees include insurance, ground maintenance, management fees, sewer, trash
- Park Lane Twnhms Ph 02 Subdivision
- Mandatory home owners association
Amenities
- Clubhouse
Recreation
- Community Pool
Ownership History
Purchase Details
Home Financials for this Owner
Home Financials are based on the most recent Mortgage that was taken out on this home.Purchase Details
Purchase Details
Home Financials for this Owner
Home Financials are based on the most recent Mortgage that was taken out on this home.Similar Homes in the area
Home Values in the Area
Average Home Value in this Area
Purchase History
| Date | Type | Sale Price | Title Company |
|---|---|---|---|
| Deed | -- | None Listed On Document | |
| Deed | -- | None Listed On Document | |
| Warranty Deed | -- | None Available | |
| Warranty Deed | -- | -- |
Mortgage History
| Date | Status | Loan Amount | Loan Type |
|---|---|---|---|
| Open | $112,200 | New Conventional | |
| Closed | $112,200 | New Conventional | |
| Previous Owner | $20,000 | Seller Take Back |
Property History
| Date | Event | Price | Change | Sq Ft Price |
|---|---|---|---|---|
| 11/20/2024 11/20/24 | Sold | -- | -- | -- |
| 09/24/2024 09/24/24 | Pending | -- | -- | -- |
| 09/12/2024 09/12/24 | For Sale | $132,000 | -- | $111 / Sq Ft |
Tax History Compared to Growth
Tax History
| Year | Tax Paid | Tax Assessment Tax Assessment Total Assessment is a certain percentage of the fair market value that is determined by local assessors to be the total taxable value of land and additions on the property. | Land | Improvement |
|---|---|---|---|---|
| 2024 | $2,547 | $113,960 | $17,930 | $96,030 |
| 2023 | $2,547 | $113,340 | $13,790 | $99,550 |
| 2022 | $2,834 | $113,340 | $13,790 | $99,550 |
| 2021 | $2,360 | $89,480 | $13,790 | $75,690 |
| 2020 | $2,427 | $89,480 | $13,790 | $75,690 |
| 2019 | $2,376 | $83,510 | $13,790 | $69,720 |
| 2018 | $1,946 | $71,580 | $13,790 | $57,790 |
| 2017 | $1,557 | $57,260 | $13,790 | $43,470 |
| 2016 | $1,492 | $54,880 | $13,790 | $41,090 |
| 2015 | -- | $39,370 | $8,970 | $30,400 |
| 2014 | -- | $39,370 | $8,970 | $30,400 |
Agents Affiliated with this Home
-
philip walker
p
Seller's Agent in 2024
philip walker
Walker Realty Partners LLC
(214) 769-4322
2 in this area
58 Total Sales
-
Jeffrey Neal

Seller Co-Listing Agent in 2024
Jeffrey Neal
Walker Realty Partners LLC
(214) 931-2609
4 in this area
59 Total Sales
-
Tuere Harrold-Armstrong
T
Buyer's Agent in 2024
Tuere Harrold-Armstrong
7 Pillars Realty LLC
(214) 642-2993
1 in this area
52 Total Sales
Map
Source: North Texas Real Estate Information Systems (NTREIS)
MLS Number: 20728241
APN: 00000597575960000
- 3121 Park Ln Unit 1105
- 3121 Park Ln Unit 1128
- 3121 Park Ln Unit 1103
- 3121 Park Ln Unit 1146
- 3045 Park Ln Unit 1014
- 3045 Park Ln Unit 1054
- 3022 Kinkaid Dr
- 3006 Brockbank Ct Unit 3006
- 9836 Valley Meadow Ct Unit 9836
- 3155 Darvany Dr
- 3145 Darvany Dr
- 3151 Kinkaid Dr
- 3134 Lockmoor Ln
- 3211 Lockmoor Ln
- 3246 Darvany Dr
- 3076 Walnut Hill Ln
- 3271 Kinkaid Dr
- 10015 Pensive Dr
- 3306 Lockmoor Ln
- 3108 Whirlaway Rd
