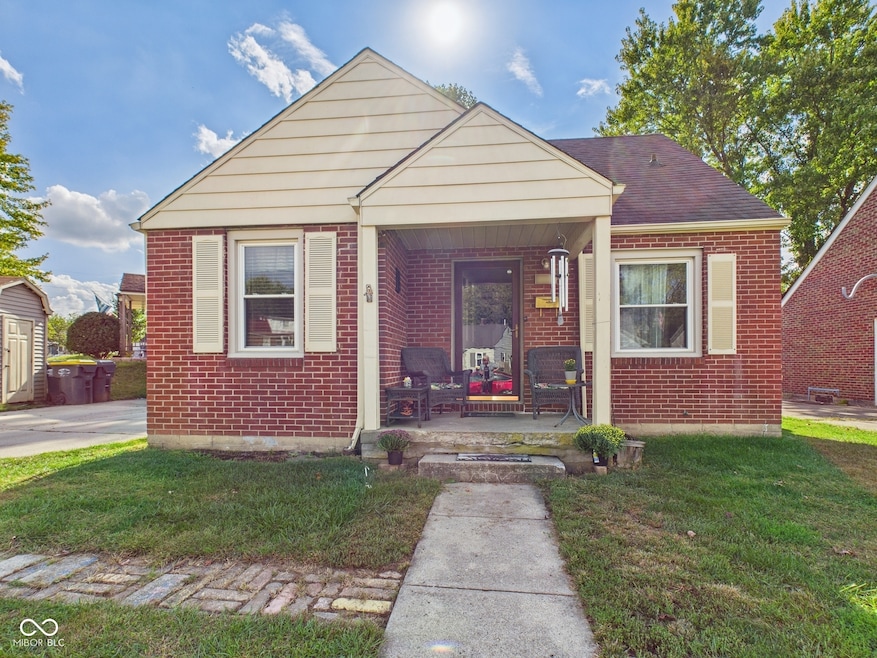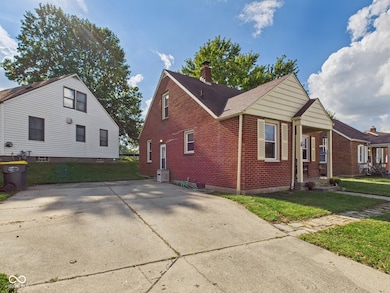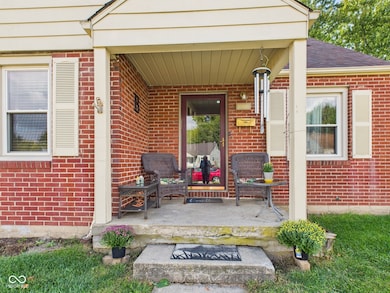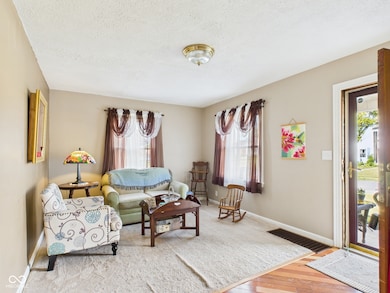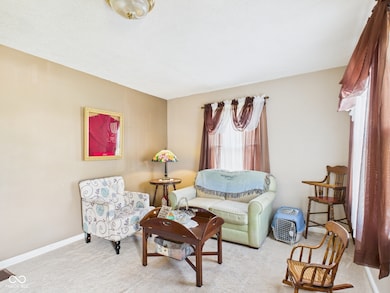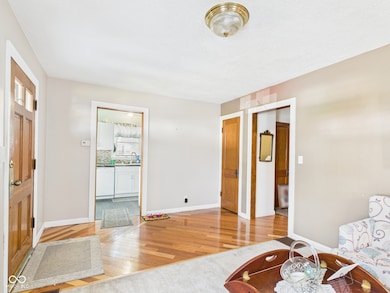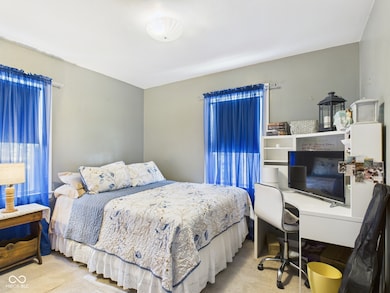3121 Sherman St Anderson, IN 46016
Estimated payment $750/month
Highlights
- Vaulted Ceiling
- No HOA
- Walk-In Closet
- Corner Lot
- Eat-In Galley Kitchen
- Bungalow
About This Home
PRICE REDUCED $10,000! Byrum built home on a corner lot in Byrum neighborhood between 29th St and Marine Drive. Come see this move in ready home!! Welcome to this beautifully refreshed 3-bedroom, 1.5-bath home in a quiet, friendly neighborhood just minutes from grocery stores and everyday conveniences. You'll love the brand-new kitchen (2025) featuring fresh cabinetry, sleek counters, durable new flooring, and modern appliances - including a striking black stone cooktop stove. A charming coffee bar makes mornings special, and the bright eat-in area with built-in benches and table (all staying!) is perfect for cozy meals or entertaining. Upstairs, retreat to your spacious master bedroom complete with its own 1/2 bath and a generous walk-in closet - a rare find at this price point. Two additional bedrooms provide comfort and flexibility for family, guests, or office space. Downstairs, the full basement offers abundant storage and room for hobbies, a workshop, or future finishing. HVAC has been service twice a year. HVAC has the Summers membership til Feb. All service calls are $59. This home blends comfort, style, and practicality in a location you'll love. Don't miss your chance to make it yours!
Listing Agent
RE/MAX Real Estate Solutions License #RB14039204 Listed on: 09/26/2025

Home Details
Home Type
- Single Family
Est. Annual Taxes
- $138
Year Built
- Built in 1949
Lot Details
- 2,080 Sq Ft Lot
- Corner Lot
Home Design
- Bungalow
- Brick Exterior Construction
- Block Foundation
Interior Spaces
- 1.5-Story Property
- Vaulted Ceiling
- Unfinished Basement
- Interior Basement Entry
- Attic Access Panel
Kitchen
- Eat-In Galley Kitchen
- Breakfast Bar
- Gas Oven
- Dishwasher
Flooring
- Carpet
- Laminate
Bedrooms and Bathrooms
- 3 Bedrooms
- Walk-In Closet
Laundry
- Dryer
- Washer
Outdoor Features
- Outdoor Storage
Utilities
- Forced Air Heating and Cooling System
- Window Unit Cooling System
- Gas Water Heater
Community Details
- No Home Owners Association
- Byrums Subdivision
Listing and Financial Details
- Assessor Parcel Number 481124203071000003
Map
Home Values in the Area
Average Home Value in this Area
Tax History
| Year | Tax Paid | Tax Assessment Tax Assessment Total Assessment is a certain percentage of the fair market value that is determined by local assessors to be the total taxable value of land and additions on the property. | Land | Improvement |
|---|---|---|---|---|
| 2024 | $137 | $67,500 | $5,000 | $62,500 |
| 2023 | $57 | $61,400 | $4,800 | $56,600 |
| 2022 | $0 | $61,700 | $4,500 | $57,200 |
| 2021 | $559 | $56,600 | $4,500 | $52,100 |
| 2020 | $559 | $54,100 | $4,300 | $49,800 |
| 2019 | $550 | $52,700 | $4,300 | $48,400 |
| 2018 | $511 | $48,400 | $4,300 | $44,100 |
| 2017 | $456 | $47,600 | $4,300 | $43,300 |
| 2016 | $447 | $47,600 | $4,300 | $43,300 |
| 2014 | $508 | $56,000 | $4,300 | $51,700 |
| 2013 | $508 | $56,000 | $4,300 | $51,700 |
Property History
| Date | Event | Price | List to Sale | Price per Sq Ft |
|---|---|---|---|---|
| 10/27/2025 10/27/25 | Price Changed | $140,000 | -6.6% | $117 / Sq Ft |
| 10/17/2025 10/17/25 | Price Changed | $149,900 | -0.1% | $125 / Sq Ft |
| 10/04/2025 10/04/25 | Price Changed | $150,000 | -3.2% | $125 / Sq Ft |
| 09/26/2025 09/26/25 | For Sale | $155,000 | -- | $129 / Sq Ft |
Purchase History
| Date | Type | Sale Price | Title Company |
|---|---|---|---|
| Quit Claim Deed | -- | -- | |
| Quit Claim Deed | -- | None Available | |
| Warranty Deed | -- | -- |
Mortgage History
| Date | Status | Loan Amount | Loan Type |
|---|---|---|---|
| Previous Owner | $73,577 | FHA | |
| Previous Owner | $55,120 | Adjustable Rate Mortgage/ARM |
Source: MIBOR Broker Listing Cooperative®
MLS Number: 22064598
APN: 48-11-24-203-071.000-003
- 508 Andover Rd
- 614 W 34th St
- 304 Andover Rd
- 2710 Fairview St
- 312 W 29th St
- 2530 Lincoln St
- 148 South Dr
- 711 W 24th St
- 3618 Brown St
- 115 South Dr
- 2519 Jackson St
- 2234 Fairview St
- 912 Crescent Dr
- 707 W 22nd St
- 128 Ringwood Way
- 903 W 22nd St
- 239 W 38th St
- 2220 Lincoln St
- 0 Fairview Dr Unit MBR22021213
- 0 Fairview Dr Unit MBR22021211
- 924 Sun Valley Dr
- 2530 Lincoln St
- 3612 Brown St
- 2418 Lincoln St
- 702 W 23rd St
- 208 E 34th St
- 425 E 36th St
- 4325 S Madison Ave
- 3634 Oaklawn Dr
- 3002 Mckinley St
- 2119 Noble St
- 1604 W 15th St Unit A
- 1016 E 26th St Unit 3
- 2601 Morning Star Ln
- 1024 W 13th St
- 1226 W 13th St
- 1224 W 13th St
- 1140 Manor Ct
- 1212 Meridian St
- 1506 Walnut St Unit 2
