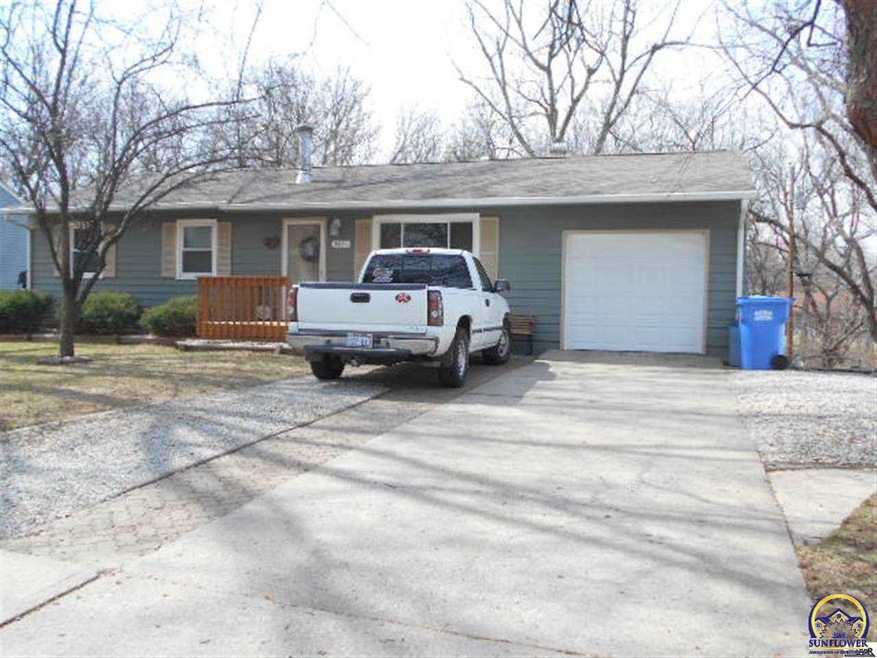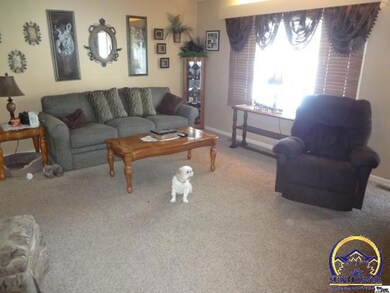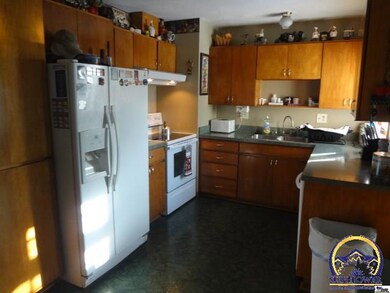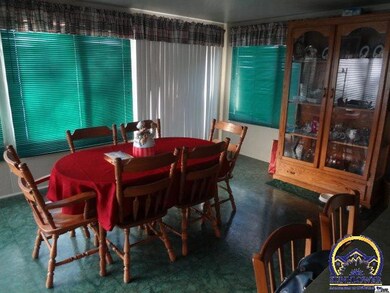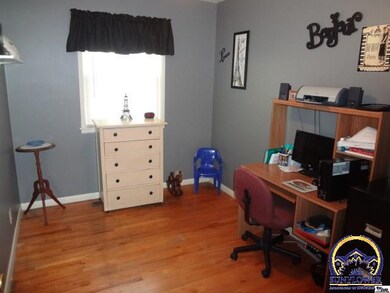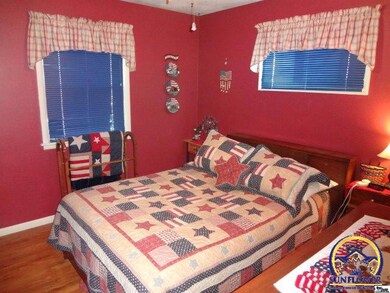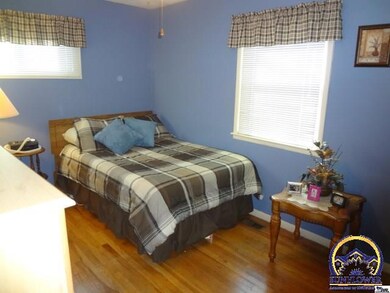
3121 SW Mcclure Rd Topeka, KS 66614
Southwest Topeka NeighborhoodHighlights
- Recreation Room with Fireplace
- No HOA
- Forced Air Heating and Cooling System
- Ranch Style House
- 1 Car Attached Garage
- Patio
About This Home
As of July 20234 bedrooms in this walkout ranch. Move in ready condition with lots of updates. Oversized kitchen/dining area which over looks backyard.
Last Agent to Sell the Property
NextHome Professionals License #00229614 Listed on: 01/06/2014

Last Buyer's Agent
Brock Hartshorn
Coldwell Banker American Home
Home Details
Home Type
- Single Family
Est. Annual Taxes
- $1,739
Year Built
- Built in 1962
Lot Details
- Lot Dimensions are 70x181
- Fenced
- Paved or Partially Paved Lot
Parking
- 1 Car Attached Garage
Home Design
- Ranch Style House
- Frame Construction
- Composition Roof
- Stick Built Home
Interior Spaces
- 2,064 Sq Ft Home
- Living Room
- Combination Kitchen and Dining Room
- Recreation Room with Fireplace
- Carpet
- Finished Basement
- Laundry in Basement
Bedrooms and Bathrooms
- 4 Bedrooms
- 2 Full Bathrooms
Outdoor Features
- Patio
Schools
- Mcclure Elementary School
- French Middle School
- Topeka West High School
Utilities
- Forced Air Heating and Cooling System
- Pellet Stove burns compressed wood to generate heat
Community Details
- No Home Owners Association
- Fairway Subdivision
Listing and Financial Details
- Assessor Parcel Number 1451601010002000
Ownership History
Purchase Details
Home Financials for this Owner
Home Financials are based on the most recent Mortgage that was taken out on this home.Purchase Details
Home Financials for this Owner
Home Financials are based on the most recent Mortgage that was taken out on this home.Purchase Details
Home Financials for this Owner
Home Financials are based on the most recent Mortgage that was taken out on this home.Purchase Details
Home Financials for this Owner
Home Financials are based on the most recent Mortgage that was taken out on this home.Similar Homes in Topeka, KS
Home Values in the Area
Average Home Value in this Area
Purchase History
| Date | Type | Sale Price | Title Company |
|---|---|---|---|
| Quit Claim Deed | -- | Security 1St Title | |
| Warranty Deed | -- | Security 1St Title | |
| Warranty Deed | -- | -- | |
| Warranty Deed | -- | Lawyers Title Of Topeka Inc |
Mortgage History
| Date | Status | Loan Amount | Loan Type |
|---|---|---|---|
| Open | $5,710 | FHA | |
| Open | $152,625 | FHA | |
| Previous Owner | $113,960 | FHA | |
| Previous Owner | $92,000 | New Conventional | |
| Previous Owner | $102,116 | FHA | |
| Previous Owner | $107,000 | New Conventional | |
| Previous Owner | $104,370 | Adjustable Rate Mortgage/ARM |
Property History
| Date | Event | Price | Change | Sq Ft Price |
|---|---|---|---|---|
| 07/24/2023 07/24/23 | Sold | -- | -- | -- |
| 06/17/2023 06/17/23 | Pending | -- | -- | -- |
| 06/15/2023 06/15/23 | For Sale | $149,000 | +24.3% | $72 / Sq Ft |
| 03/25/2016 03/25/16 | Sold | -- | -- | -- |
| 02/25/2016 02/25/16 | Pending | -- | -- | -- |
| 02/17/2016 02/17/16 | For Sale | $119,900 | +9.1% | $58 / Sq Ft |
| 05/02/2014 05/02/14 | Sold | -- | -- | -- |
| 03/28/2014 03/28/14 | Pending | -- | -- | -- |
| 01/01/2014 01/01/14 | For Sale | $109,900 | -- | $53 / Sq Ft |
Tax History Compared to Growth
Tax History
| Year | Tax Paid | Tax Assessment Tax Assessment Total Assessment is a certain percentage of the fair market value that is determined by local assessors to be the total taxable value of land and additions on the property. | Land | Improvement |
|---|---|---|---|---|
| 2025 | $2,680 | $19,535 | -- | -- |
| 2023 | $2,680 | $18,776 | $0 | $0 |
| 2022 | $2,455 | $16,470 | $0 | $0 |
| 2021 | $2,246 | $14,322 | $0 | $0 |
| 2020 | $2,114 | $13,640 | $0 | $0 |
| 2019 | $2,126 | $13,640 | $0 | $0 |
| 2018 | $2,065 | $13,243 | $0 | $0 |
| 2017 | $2,028 | $12,983 | $0 | $0 |
| 2014 | $1,733 | $11,026 | $0 | $0 |
Agents Affiliated with this Home
-
John Ringgold

Seller's Agent in 2023
John Ringgold
KW One Legacy Partners, LLC
(785) 256-0570
23 in this area
435 Total Sales
-
Riley Ringgold

Seller Co-Listing Agent in 2023
Riley Ringgold
KW One Legacy Partners, LLC
(785) 817-9724
12 in this area
172 Total Sales
-
Amber Smith

Buyer's Agent in 2023
Amber Smith
KW One Legacy Partners, LLC
(785) 969-0963
26 in this area
333 Total Sales
-
Deb McFarland

Seller's Agent in 2016
Deb McFarland
Berkshire Hathaway First
(785) 231-8934
30 in this area
172 Total Sales
-
Tyler Johnson

Buyer's Agent in 2016
Tyler Johnson
Berkshire Hathaway First
(785) 383-8792
15 in this area
174 Total Sales
-
Mary Froese

Seller's Agent in 2014
Mary Froese
NextHome Professionals
(785) 969-3447
14 in this area
356 Total Sales
Map
Source: Sunflower Association of REALTORS®
MLS Number: 176728
APN: 145-16-0-10-10-002-000
- 5500 SW Chapella St
- 3022 SW Hunters Ln
- 2900 SW Arrowhead Rd
- 3404 SW Belle Ave
- 3039 SW Maupin Ln
- 3059 SW Maupin Ln Unit 201
- 5717 SW 28th Terrace
- 2743 SW Arrowhead Rd Unit 2745 SW Arrowhead Rd
- 3400 SW Skyline Pkwy
- 5828 SW Turnberry Ct
- 5724 SW Westport Cir
- 2837 SW Hillcrest Rd
- 4718 SW 30th St
- 3108 SW Muirfield Ct
- 2801 SW Sunset Rd
- 4918 SW 28th St
- 3101 SW Muirfield Ct
- 4817 SW Cochise Ave
- 2568 SW Kent St
- 5825 SW 27th St
