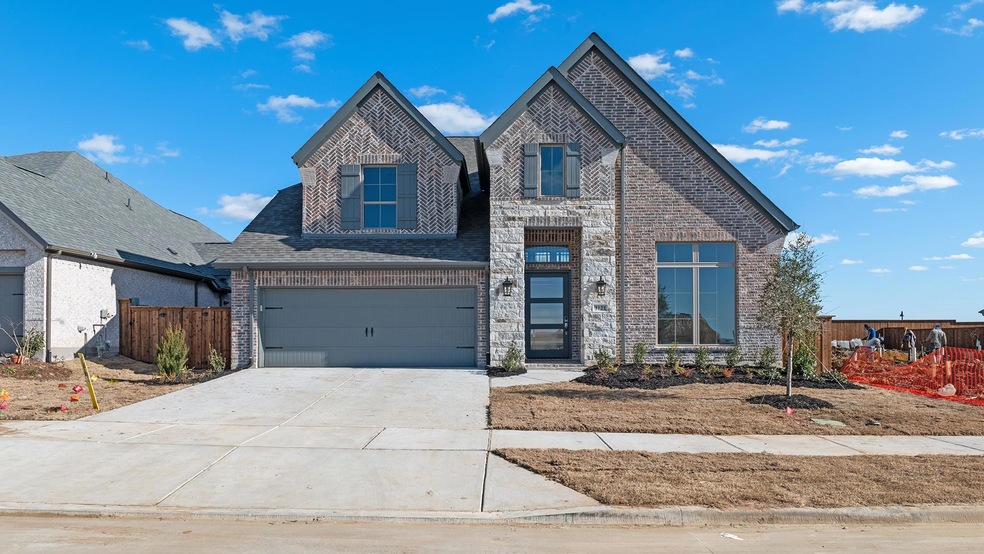
3121 Winecup Rd Celina, TX 75009
Highlights
- Open Floorplan
- Community Lake
- Traditional Architecture
- Marcy B. Lykins Elementary School Rated A-
- Vaulted Ceiling
- Community Pool
About This Home
As of May 2025Home office with French doors and 11-foot ceiling set at two-story entry. Open kitchen features deep walk-in pantry, 5-burner gas cooktop and generous island with built-in seating space. Dining area opens to two-story family room with a wood mantel fireplace and wall of windows. Primary suite includes bedroom with 10-foot tray ceiling. Double doors lead to primary bath with dual vanity, garden tub, separate glass-enclosed shower and large walk-in closet. An additional bedroom is downstairs. Secondary bedrooms and game room with 10-foot tray ceiling are upstairs. Covered backyard patio. Mud room off two-car garage.
Last Agent to Sell the Property
Perry Homes Realty LLC Brokerage Phone: 713-948-6666 License #0439466 Listed on: 08/02/2024
Home Details
Home Type
- Single Family
Year Built
- Built in 2024
Lot Details
- 6,578 Sq Ft Lot
- Lot Dimensions are 55x120
- Wood Fence
- Interior Lot
- Sprinkler System
HOA Fees
- $92 Monthly HOA Fees
Parking
- 2 Car Attached Garage
- Attached Carport
- Front Facing Garage
- Garage Door Opener
Home Design
- Traditional Architecture
- Brick Exterior Construction
- Slab Foundation
- Composition Roof
Interior Spaces
- 2,973 Sq Ft Home
- 2-Story Property
- Open Floorplan
- Vaulted Ceiling
- Ceiling Fan
- Fireplace With Gas Starter
- Fireplace Features Masonry
- Washer Hookup
Kitchen
- Eat-In Kitchen
- Gas Cooktop
- Microwave
- Dishwasher
- Kitchen Island
- Disposal
Flooring
- Carpet
- Ceramic Tile
Bedrooms and Bathrooms
- 5 Bedrooms
- Walk-In Closet
- 4 Full Bathrooms
- Low Flow Plumbing Fixtures
Home Security
- Prewired Security
- Carbon Monoxide Detectors
- Fire and Smoke Detector
Eco-Friendly Details
- Energy-Efficient Appliances
Outdoor Features
- Covered Patio or Porch
- Rain Gutters
Schools
- Bobby Ray-Afton Martin Elementary School
- Celina High School
Utilities
- Central Heating and Cooling System
- Heating System Uses Natural Gas
- Vented Exhaust Fan
- Underground Utilities
- Tankless Water Heater
- High Speed Internet
- Cable TV Available
Listing and Financial Details
- Legal Lot and Block 6 / G
- Assessor Parcel Number R1320600G00601
Community Details
Overview
- Association fees include all facilities, management, ground maintenance
- Vision Community Association
- North Sky Subdivision
- Community Lake
Recreation
- Tennis Courts
- Community Playground
- Community Pool
- Park
Ownership History
Purchase Details
Home Financials for this Owner
Home Financials are based on the most recent Mortgage that was taken out on this home.Similar Homes in the area
Home Values in the Area
Average Home Value in this Area
Purchase History
| Date | Type | Sale Price | Title Company |
|---|---|---|---|
| Deed | $230,000 | Chicago Title |
Mortgage History
| Date | Status | Loan Amount | Loan Type |
|---|---|---|---|
| Open | $230,000 | New Conventional |
Property History
| Date | Event | Price | Change | Sq Ft Price |
|---|---|---|---|---|
| 05/01/2025 05/01/25 | Sold | -- | -- | -- |
| 04/10/2025 04/10/25 | Price Changed | $589,900 | -1.7% | $198 / Sq Ft |
| 04/10/2025 04/10/25 | Price Changed | $599,900 | +1.7% | $202 / Sq Ft |
| 04/09/2025 04/09/25 | Pending | -- | -- | -- |
| 04/09/2025 04/09/25 | Price Changed | $589,900 | -1.7% | $198 / Sq Ft |
| 03/20/2025 03/20/25 | Price Changed | $599,900 | -0.5% | $202 / Sq Ft |
| 03/04/2025 03/04/25 | Price Changed | $602,900 | +0.5% | $203 / Sq Ft |
| 02/13/2025 02/13/25 | Price Changed | $599,900 | -4.0% | $202 / Sq Ft |
| 02/05/2025 02/05/25 | Price Changed | $624,900 | -3.8% | $210 / Sq Ft |
| 08/02/2024 08/02/24 | For Sale | $649,900 | -- | $219 / Sq Ft |
Tax History Compared to Growth
Tax History
| Year | Tax Paid | Tax Assessment Tax Assessment Total Assessment is a certain percentage of the fair market value that is determined by local assessors to be the total taxable value of land and additions on the property. | Land | Improvement |
|---|---|---|---|---|
| 2024 | -- | $103,950 | $103,950 | -- |
Agents Affiliated with this Home
-
Lee Jones
L
Seller's Agent in 2025
Lee Jones
Perry Homes Realty LLC
(713) 947-1750
359 in this area
11,442 Total Sales
-
Carolyn Ingrum

Buyer's Agent in 2025
Carolyn Ingrum
Gage Realty
(214) 793-3634
5 in this area
22 Total Sales
Map
Source: North Texas Real Estate Information Systems (NTREIS)
MLS Number: 20692338
APN: R-13206-00G-0060-1
- 16634 Celina Rd
- 1234 Shelby Ln
- 1905 Halkin Rd
- 1925 Halkin Rd
- 6202 Private Road 902 Unit 1
- 3105 Eccleston St
- 3004 Eccleston St
- 2913 Peartree Ln
- 2916 Watterloo Ln
- 17009 Flagstone Dr
- 16905 Flagstone Dr
- 2842 Yarmouth St
- Premier - Grande Rosewood Plan at Green Meadows - Premier
- Premier - Grande Magnolia Plan at Green Meadows - Premier
- Premier - Oleander Plan at Green Meadows - Premier
- Premier - Laurel Plan at Green Meadows - Premier
- Premier - Hickory Plan at Green Meadows - Premier
- Premier - Juniper Plan at Green Meadows - Premier
- Premier - Rosewood Plan at Green Meadows - Premier
- Premier - Magnolia Plan at Green Meadows - Premier






