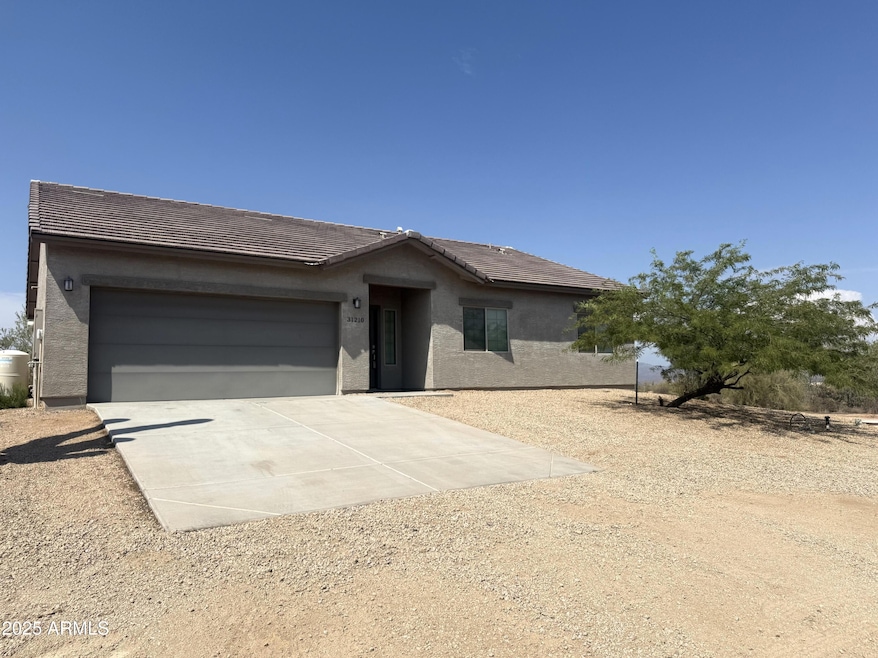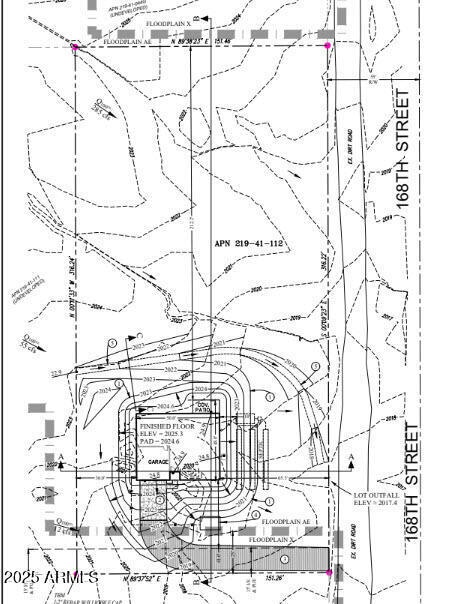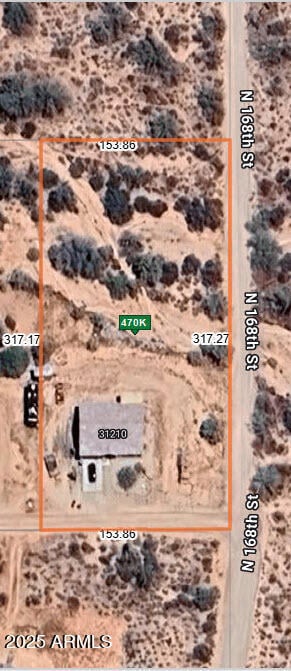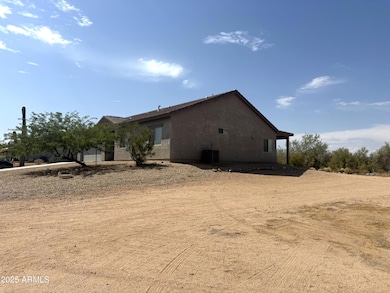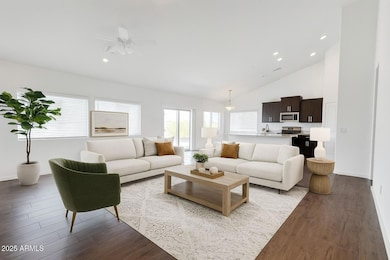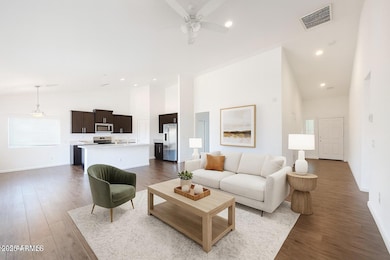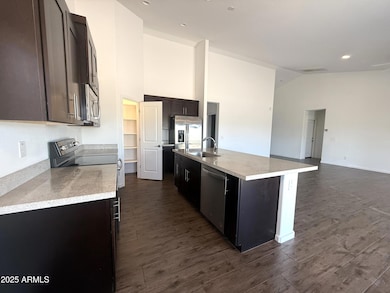31210 N 168th St Rio Verde, AZ 85263
Estimated payment $2,515/month
Highlights
- Horses Allowed On Property
- No HOA
- Dual Vanity Sinks in Primary Bathroom
- Sonoran Trails Middle School Rated A-
- Eat-In Kitchen
- Tile Flooring
About This Home
BEST PRICED - 1-acre lot with NO HOA in 85262. Nice Rural location. This beautifully designed home features 1,573 sq. ft. of living space with North/South exposure and tile plank flooring throughout. It sits on a 47,875 sq. ft. lot with no HOA, offering panoramic mountain views and starry nights. The surrounding area provides numerous trails, perfect for horseback riding and outdoor activities. Buy & close before the end of the year, receive a Two-year home warranty at the close of escrow!. Saddle up and take off right from your property. The property is great for horses, with plenty of room for stables, and it offers easy access to several nearby trailheads for hiking, horseback riding, and outdoor adventures. Enjoy the added benefit of confirmed access to EPCOR water upon completion. $16.28 per 1,000g with a monthly charge. See the Epcor website for information. The serene setting, combined with proximity to nature and outdoor recreation, provides the perfect balance.
Home Details
Home Type
- Single Family
Est. Annual Taxes
- $1,026
Year Built
- Built in 2019
Lot Details
- 1.1 Acre Lot
- Desert faces the front and back of the property
Parking
- 2 Car Garage
Home Design
- Wood Frame Construction
- Tile Roof
- Foam Roof
- Stucco
Interior Spaces
- 1,573 Sq Ft Home
- 1-Story Property
- Washer and Dryer Hookup
Kitchen
- Eat-In Kitchen
- Built-In Microwave
Flooring
- Carpet
- Tile
Bedrooms and Bathrooms
- 3 Bedrooms
- Primary Bathroom is a Full Bathroom
- 2 Bathrooms
- Dual Vanity Sinks in Primary Bathroom
Schools
- Desert Sun Academy Elementary School
- Sonoran Trails Middle School
- Cactus Shadows High School
Horse Facilities and Amenities
- Horses Allowed On Property
Utilities
- Central Air
- Heating Available
- Hauled Water
- Septic Tank
Community Details
- No Home Owners Association
- Association fees include no fees
- Built by Morgan Taylor Homes, LLC
- Acreage Subdivision, Cholla Floorplan
Listing and Financial Details
- Tax Lot 4
- Assessor Parcel Number 219-41-112
Map
Home Values in the Area
Average Home Value in this Area
Tax History
| Year | Tax Paid | Tax Assessment Tax Assessment Total Assessment is a certain percentage of the fair market value that is determined by local assessors to be the total taxable value of land and additions on the property. | Land | Improvement |
|---|---|---|---|---|
| 2025 | $1,031 | $22,217 | -- | -- |
| 2024 | $973 | $21,160 | -- | -- |
| 2023 | $973 | $37,260 | $7,450 | $29,810 |
| 2022 | $953 | $28,260 | $5,650 | $22,610 |
| 2021 | $1,040 | $26,880 | $5,370 | $21,510 |
| 2020 | $504 | $12,250 | $2,450 | $9,800 |
| 2019 | $218 | $5,445 | $5,445 | $0 |
| 2018 | $211 | $5,445 | $5,445 | $0 |
| 2017 | $204 | $6,345 | $6,345 | $0 |
| 2016 | $203 | $4,422 | $4,422 | $0 |
| 2015 | $204 | $5,552 | $5,552 | $0 |
Property History
| Date | Event | Price | List to Sale | Price per Sq Ft |
|---|---|---|---|---|
| 10/23/2025 10/23/25 | Price Changed | $459,900 | -2.1% | $292 / Sq Ft |
| 10/07/2025 10/07/25 | Price Changed | $469,900 | -1.9% | $299 / Sq Ft |
| 09/23/2025 09/23/25 | Price Changed | $479,000 | -0.2% | $305 / Sq Ft |
| 08/18/2025 08/18/25 | For Sale | $479,900 | -- | $305 / Sq Ft |
Purchase History
| Date | Type | Sale Price | Title Company |
|---|---|---|---|
| Warranty Deed | -- | -- | |
| Warranty Deed | -- | -- | |
| Warranty Deed | -- | -- | |
| Quit Claim Deed | -- | Old Republic Title Agency | |
| Quit Claim Deed | -- | None Available | |
| Warranty Deed | -- | None Available | |
| Interfamily Deed Transfer | -- | Accommodation | |
| Quit Claim Deed | -- | None Available | |
| Quit Claim Deed | -- | None Available | |
| Quit Claim Deed | -- | -- | |
| Interfamily Deed Transfer | -- | -- |
Mortgage History
| Date | Status | Loan Amount | Loan Type |
|---|---|---|---|
| Previous Owner | $150,000 | Future Advance Clause Open End Mortgage |
Source: Arizona Regional Multiple Listing Service (ARMLS)
MLS Number: 6907375
APN: 219-41-112
- 17039 E Montgomery Rd
- 0 N 170th St Unit 6896924
- 30709 N 170th St
- 174th E Dixileta Dr
- 29708 N 168th St
- 0002 E Lone Mountain Rd
- 28XXX N 166th St
- 172 N St
- 308xx N 164th St
- 16738 E Lone Mountain Rd
- 15519 E Windstone Trail
- 31409 N 166th Place
- 30000 N 172
- 30108 N 163rd Place
- 16719 E Gloria Ln
- 17024 E Lone Mountain Rd
- 17047 E Dixileta Dr
- 17XXX E Gloria Ln
- 16708 E Gloria Ln
- 27829 N 162nd Way
- 30124 N 174th St
- 17259 E Woolsey Way
- 29317 N 164th St
- 17526 E Milton
- 17524 E Windstone Trail
- 29316 N Lone Pine Ln
- 17811 E Cindercone Rd
- 15325 E Windstone Trail
- 28309 N 156th Way
- 15320 E Skinner Dr
- 18166 E Juniper Oaks Dr
- 17952 E Silver Sage Ln
- 18004 E Silver Sage Ln
- 18042 E Curva de Plata --
- 18076 E Vista Desierto
- 18223 E Coronado Cave Ct
- 14537 E Windstone Trail
- 18828 E Blue Sky Dr
- 27808 N Desierto Dr
- 26247 N Arroyo Way
