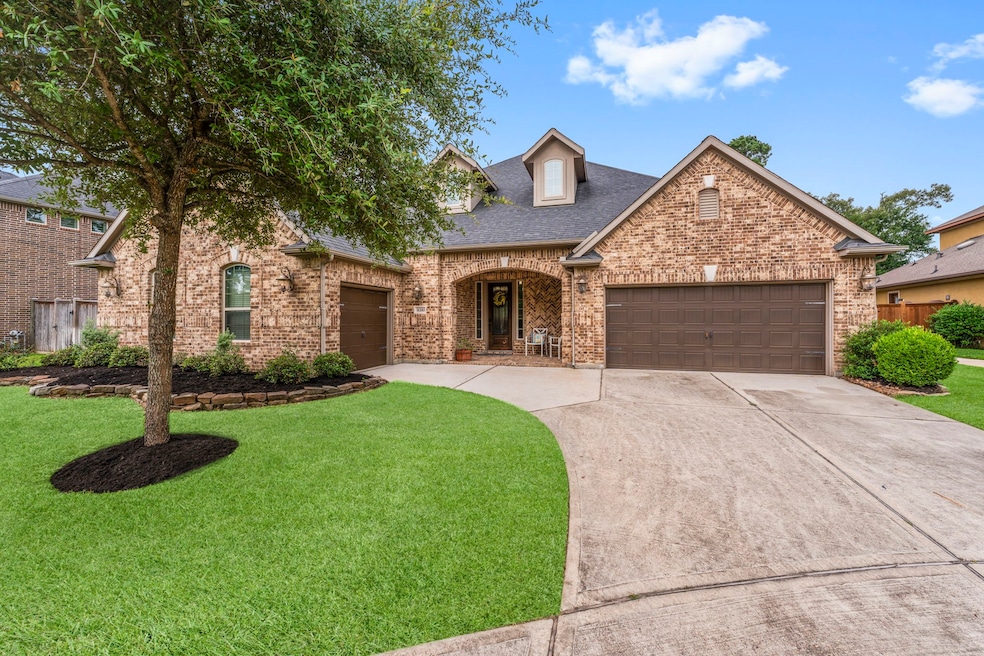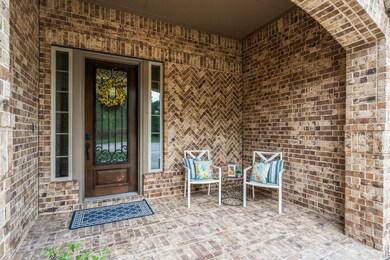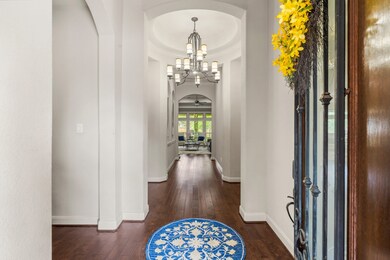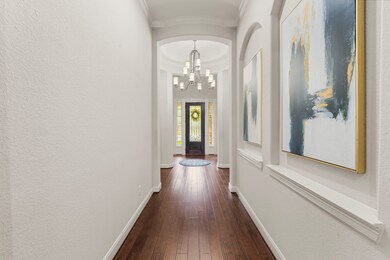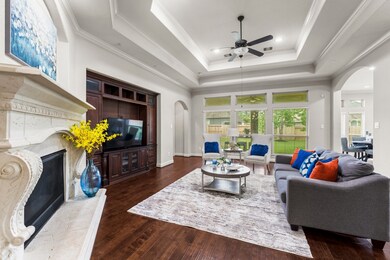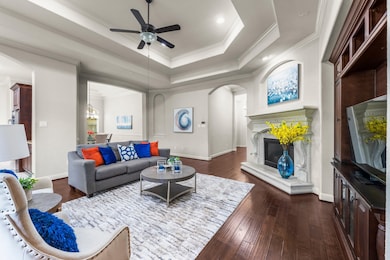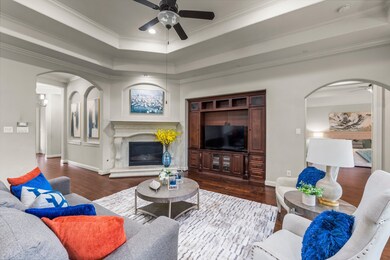
31210 Shady Arbor Ln Spring, TX 77386
Imperial Oaks NeighborhoodEstimated payment $4,219/month
Highlights
- Fitness Center
- Clubhouse
- Pond
- Birnham Woods Elementary School Rated A
- Deck
- 3-minute walk to Amber Forest Park
About This Home
PRICED TO SELL! Discover exceptional value in this stunning ONE STORY home in the Falls of Imperial Oaks. Boasting fantastic curb appeal on a peaceful cul-de-sac, this all-brick residence features a 3-car garage and a spacious, flowing floor plan perfect for modern living. This home offers 4 bedrooms, 3 baths, a large primary suite with an en-suite bath featuring a separate shower and tub, and a huge walk-in closet. Rich wood floors grace the main living areas, leading to a spacious family room illuminated by large windows and enhanced by a tray ceiling, built-ins, and a cozy gas log fireplace. The gorgeous kitchen, open to the family room, showcases a large island, granite countertops, double ovens, and a gas cooktop. A formal dining room, rotunda entry, and a handsome study with wood beams add to the home's elegance. With spacious secondary bedrooms and roomy closets, this is an incredible opportunity to own a DREAM HOME! Needs some TLC but is PRICED FOR A QUICK SALE!
Home Details
Home Type
- Single Family
Est. Annual Taxes
- $14,955
Year Built
- Built in 2015
Lot Details
- 0.27 Acre Lot
- Cul-De-Sac
- Back Yard Fenced
- Sprinkler System
HOA Fees
- $54 Monthly HOA Fees
Parking
- 3 Car Attached Garage
- Garage Door Opener
- Driveway
Home Design
- Traditional Architecture
- Brick Exterior Construction
- Slab Foundation
- Composition Roof
Interior Spaces
- 3,213 Sq Ft Home
- 1-Story Property
- Crown Molding
- Ceiling Fan
- Gas Log Fireplace
- Window Treatments
- Family Room Off Kitchen
- Breakfast Room
- Dining Room
- Home Office
- Utility Room
- Washer and Gas Dryer Hookup
- Fire and Smoke Detector
Kitchen
- Breakfast Bar
- Double Oven
- Gas Cooktop
- Microwave
- Dishwasher
- Kitchen Island
- Disposal
- Pot Filler
Flooring
- Wood
- Carpet
- Tile
Bedrooms and Bathrooms
- 4 Bedrooms
- 3 Full Bathrooms
- Double Vanity
- Single Vanity
- Hydromassage or Jetted Bathtub
- Separate Shower
Eco-Friendly Details
- Energy-Efficient Thermostat
Outdoor Features
- Pond
- Deck
- Covered patio or porch
Schools
- Birnham Woods Elementary School
- York Junior High School
- Grand Oaks High School
Utilities
- Central Heating and Cooling System
- Heating System Uses Gas
- Programmable Thermostat
Community Details
Overview
- The Falls At Imperial Oaks HOA, Phone Number (832) 813-7170
- Built by Village Builders
- Falls At Imperial Oaks 11 Subdivision
Amenities
- Clubhouse
Recreation
- Community Basketball Court
- Community Playground
- Fitness Center
- Community Pool
- Dog Park
- Trails
Map
Home Values in the Area
Average Home Value in this Area
Tax History
| Year | Tax Paid | Tax Assessment Tax Assessment Total Assessment is a certain percentage of the fair market value that is determined by local assessors to be the total taxable value of land and additions on the property. | Land | Improvement |
|---|---|---|---|---|
| 2024 | $13,385 | $598,323 | -- | -- |
| 2023 | $12,389 | $543,930 | $105,000 | $490,800 |
| 2022 | $13,970 | $494,480 | $48,480 | $510,830 |
| 2021 | $13,795 | $449,530 | $48,480 | $401,050 |
| 2020 | $14,705 | $453,270 | $48,480 | $404,790 |
| 2019 | $13,844 | $415,190 | $48,480 | $366,710 |
| 2018 | $13,289 | $422,940 | $48,480 | $374,460 |
| 2017 | $14,218 | $422,940 | $48,480 | $374,460 |
| 2016 | $6,485 | $192,910 | $48,480 | $144,430 |
| 2015 | -- | $36,360 | $36,360 | $0 |
Property History
| Date | Event | Price | Change | Sq Ft Price |
|---|---|---|---|---|
| 06/06/2025 06/06/25 | For Sale | $550,000 | -- | $171 / Sq Ft |
Purchase History
| Date | Type | Sale Price | Title Company |
|---|---|---|---|
| Vendors Lien | -- | Nat | |
| Special Warranty Deed | -- | North American Title Company | |
| Deed | -- | -- | |
| Special Warranty Deed | -- | -- |
Mortgage History
| Date | Status | Loan Amount | Loan Type |
|---|---|---|---|
| Open | $417,000 | VA |
Similar Homes in Spring, TX
Source: Houston Association of REALTORS®
MLS Number: 38767467
APN: 5042-11-00800
- 3734 Prelude Springs Ln
- 31230 Lockshire Valley Ln
- 3141 Barley Springs Ln
- 31218 Redwood Manor Ct
- 31125 Aspen Gate Trail
- 31338 Shadow Branch Ln
- 31309 Riley Woods Ct
- 3677 Pinewood Bend Ln
- 31144 Aspen Gate Trail
- 3604 Magnolia Crest Ln
- 3520 Imperial Cove Ct
- 31407 Imperial Bluff Ct
- 31284 New Forest Park Ln
- 3864 Oakmist Bend Ln
- 3921 Enchanted Timbers Ln
- 3743 Pinebrook Hollow Ln
- 31308 New Forest Park Ln
- 31297 New Forest Park Ln
- 3507 Manor Lake Ln
- 31428 Longwood Park Ln
