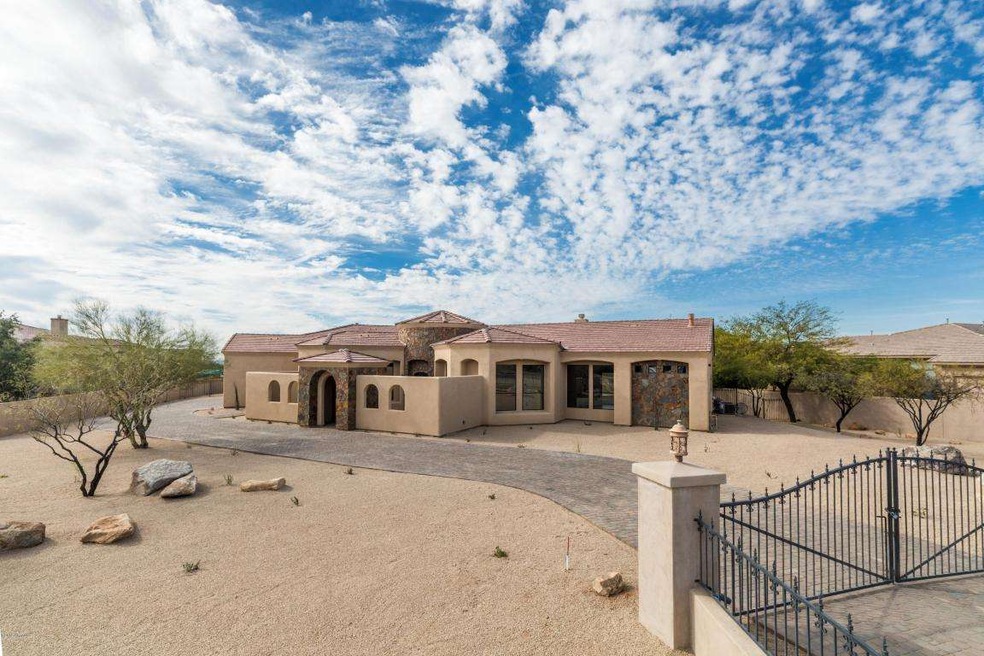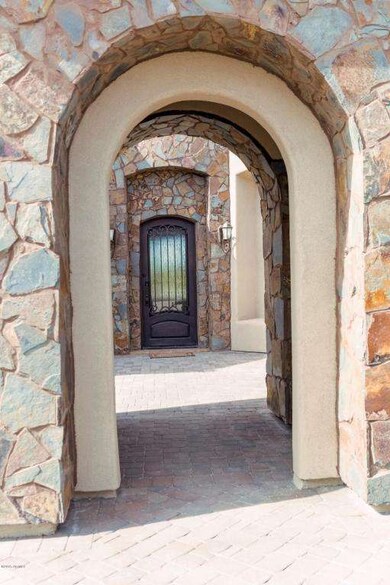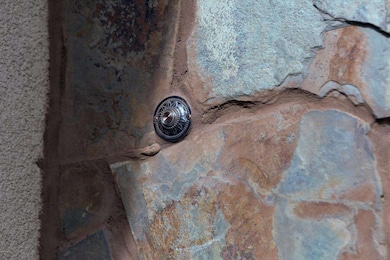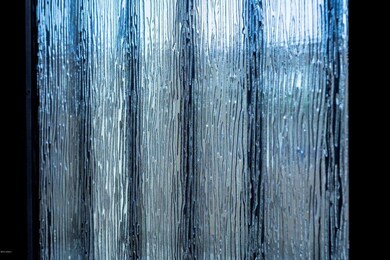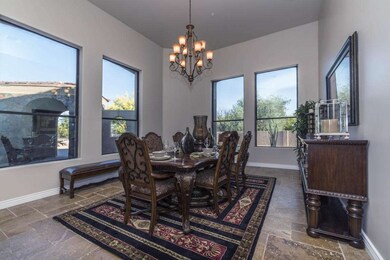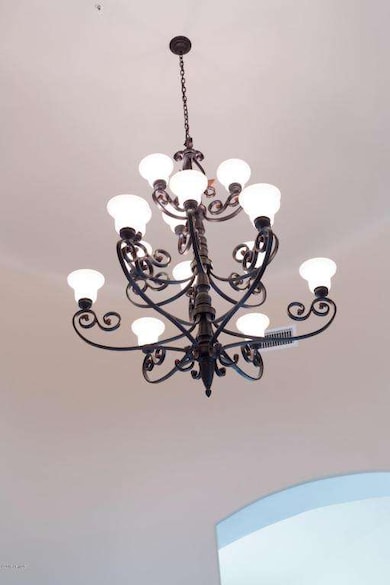
31212 N 56th St Cave Creek, AZ 85331
Desert View NeighborhoodEstimated Value: $1,394,000 - $1,995,775
Highlights
- Horses Allowed On Property
- Private Pool
- 2.13 Acre Lot
- Lone Mountain Elementary School Rated A-
- RV Gated
- Mountain View
About This Home
As of July 2015Exquisite 4642 sq foot, single level, NEW CUSTOM HOME on over 2 acres! Located just south of beautiful Carefree, bordering N. Scottsdale/city amenities. Spacious gourmet kitchen complete with custom alder cabinets with 4 inch double crown molding and upper cabinet lighting. Large convenient preparation island with imported Italian granite counter top and preparation sink. Thermador 36 in 5-burner gas range, oven, microwave and dishwasher. Additional features include: wrought iron entry door and wrought iron gated entry, wood floors in all bedrooms, Versailles pattern travertine throughout home, central vac, pre-wire for satellite, security and video, soft water loop, venetian slab counters in all bathrooms, stone finished showers, master bathroom complete with a 4 head controlled water flow system, gas fireplace, gas furnaces, 2 x 6 construction, structured wiring for phone and cable. The home is strategically positioned on the lot to take advantage of wonderful mountain & desert views. The backyard is perfect for entertaining, complete with a spacious covered patio and an inviting negative edge pool.
Last Agent to Sell the Property
Jessica Luce
My Home Group Real Estate License #BR545958000 Listed on: 10/14/2014
Home Details
Home Type
- Single Family
Est. Annual Taxes
- $1,549
Year Built
- Built in 2014
Lot Details
- 2.13 Acre Lot
- Desert faces the front and back of the property
- Wrought Iron Fence
- Block Wall Fence
- Front and Back Yard Sprinklers
- Sprinklers on Timer
Parking
- 3 Car Garage
- Garage Door Opener
- Circular Driveway
- RV Gated
Home Design
- Santa Barbara Architecture
- Wood Frame Construction
- Tile Roof
- Stucco
Interior Spaces
- 4,642 Sq Ft Home
- 1-Story Property
- Central Vacuum
- Vaulted Ceiling
- Gas Fireplace
- Double Pane Windows
- ENERGY STAR Qualified Windows with Low Emissivity
- Family Room with Fireplace
- Mountain Views
- Fire Sprinkler System
Kitchen
- Gas Cooktop
- Built-In Microwave
- Kitchen Island
- Granite Countertops
Flooring
- Wood
- Stone
Bedrooms and Bathrooms
- 4 Bedrooms
- Primary Bathroom is a Full Bathroom
- 3.5 Bathrooms
- Bathtub With Separate Shower Stall
Outdoor Features
- Private Pool
- Covered patio or porch
Schools
- Lone Mountain Elementary School
- Sonoran Trails Middle School
- Cactus Shadows High School
Utilities
- Refrigerated Cooling System
- Zoned Heating
- Heating System Uses Natural Gas
- Water Softener
- Septic Tank
- Cable TV Available
Additional Features
- No Interior Steps
- Horses Allowed On Property
Community Details
- No Home Owners Association
- Association fees include no fees
- Built by Crown Lux Homes
- Dixon Place Subdivision
Listing and Financial Details
- Home warranty included in the sale of the property
- Tax Lot 4
- Assessor Parcel Number 211-63-382
Ownership History
Purchase Details
Purchase Details
Home Financials for this Owner
Home Financials are based on the most recent Mortgage that was taken out on this home.Purchase Details
Home Financials for this Owner
Home Financials are based on the most recent Mortgage that was taken out on this home.Similar Homes in Cave Creek, AZ
Home Values in the Area
Average Home Value in this Area
Purchase History
| Date | Buyer | Sale Price | Title Company |
|---|---|---|---|
| Stuff Ronald R | -- | None Available | |
| Stuff Ronald R | $872,500 | First American Title Ins Co | |
| Cnr Solution Enterprises Llc | $125,000 | Great American Title Agency | |
| Dixon Donovan | -- | Great American Title Agency | |
| Dixon Donovan | -- | Great American Title Agency |
Mortgage History
| Date | Status | Borrower | Loan Amount |
|---|---|---|---|
| Open | Stuff Ronald R | $517,000 | |
| Closed | Stuff Ronald R | $150,000 | |
| Closed | Stuff Ronald R | $472,500 | |
| Previous Owner | Cnr Solution Enterprises Llc | $100,000 | |
| Previous Owner | Cnr Solution Enterprises Llc | $490,000 | |
| Previous Owner | Cnr Solutions Enterprises Llc | $375,000 |
Property History
| Date | Event | Price | Change | Sq Ft Price |
|---|---|---|---|---|
| 07/23/2015 07/23/15 | Sold | $872,500 | -0.7% | $188 / Sq Ft |
| 06/16/2015 06/16/15 | Pending | -- | -- | -- |
| 06/01/2015 06/01/15 | For Sale | $879,000 | +0.7% | $189 / Sq Ft |
| 05/31/2015 05/31/15 | Off Market | $872,500 | -- | -- |
| 05/28/2015 05/28/15 | Price Changed | $879,000 | -2.1% | $189 / Sq Ft |
| 05/21/2015 05/21/15 | Price Changed | $897,500 | -0.2% | $193 / Sq Ft |
| 04/22/2015 04/22/15 | Price Changed | $899,000 | -4.4% | $194 / Sq Ft |
| 04/02/2015 04/02/15 | Price Changed | $940,000 | -1.0% | $202 / Sq Ft |
| 02/26/2015 02/26/15 | Price Changed | $949,900 | -5.0% | $205 / Sq Ft |
| 02/17/2015 02/17/15 | For Sale | $999,500 | +14.6% | $215 / Sq Ft |
| 02/15/2015 02/15/15 | Off Market | $872,500 | -- | -- |
| 01/09/2015 01/09/15 | Price Changed | $999,500 | 0.0% | $215 / Sq Ft |
| 12/11/2014 12/11/14 | Price Changed | $999,900 | 0.0% | $215 / Sq Ft |
| 12/08/2014 12/08/14 | Price Changed | $999,999 | -4.8% | $215 / Sq Ft |
| 10/14/2014 10/14/14 | For Sale | $1,050,000 | -- | $226 / Sq Ft |
Tax History Compared to Growth
Tax History
| Year | Tax Paid | Tax Assessment Tax Assessment Total Assessment is a certain percentage of the fair market value that is determined by local assessors to be the total taxable value of land and additions on the property. | Land | Improvement |
|---|---|---|---|---|
| 2025 | $4,358 | $75,622 | -- | -- |
| 2024 | $4,177 | $72,021 | -- | -- |
| 2023 | $4,177 | $121,310 | $24,260 | $97,050 |
| 2022 | $4,061 | $93,350 | $18,670 | $74,680 |
| 2021 | $4,328 | $87,720 | $17,540 | $70,180 |
| 2020 | $4,228 | $76,720 | $15,340 | $61,380 |
| 2019 | $4,078 | $73,160 | $14,630 | $58,530 |
| 2018 | $3,919 | $75,780 | $15,150 | $60,630 |
| 2017 | $3,775 | $71,820 | $14,360 | $57,460 |
| 2016 | $3,712 | $67,850 | $13,570 | $54,280 |
| 2015 | $3,810 | $59,520 | $11,900 | $47,620 |
Agents Affiliated with this Home
-

Seller's Agent in 2015
Jessica Luce
My Home Group
-
Kathleen Prokopow

Buyer's Agent in 2015
Kathleen Prokopow
The Noble Agency
(623) 363-6342
8 in this area
135 Total Sales
Map
Source: Arizona Regional Multiple Listing Service (ARMLS)
MLS Number: 5185429
APN: 211-63-382
- 31048 N 56th St
- 5533 E Lone Mountain Rd
- 31055 N 56th St
- 5415 E Chaparosa Way
- 31320 N 54th Place
- 5336 E Gloria Ln
- 30920 N Sunrise Ranch Rd
- 5219 E Lone Mountain Rd
- 5748 E Moura Dr
- 5414 E Palo Brea Ln
- 5210 E Calle de Baca
- 5506 E Calle de Las Estrellas
- 5950 E Lowden Ct
- 31847 N 53rd St
- 30406 N 54th St
- 6017 E Rancho Del Oro Dr
- 5528 E Windstone Trail
- 5428 E Windstone Trail
- 5237 E Montgomery Rd
- 5813 E Ashler Hills Dr
- 31212 N 56th St Unit 4
- 31212 N 56th St
- 31228 N 56th St
- 31313 N 56th St
- 31036 N 56th St Unit 6
- 5521 E Lone Mountain Rd
- 31022 N 56th St
- 31231 N 56th St
- 31321 N 56th St
- 31309 N 55th St
- 5431 E Chaparosa Way
- 5520 E Lone Mountain Rd
- 5520 E Lone Mountain Rd
- 31305 N 55th St
- 31415 N 55th Way
- 31329 N 56th St
- 31231 N 55th St
- 5427 E Chaparosa Way
- 5538 E Oyer Ln
- 31419 N 55th Way
