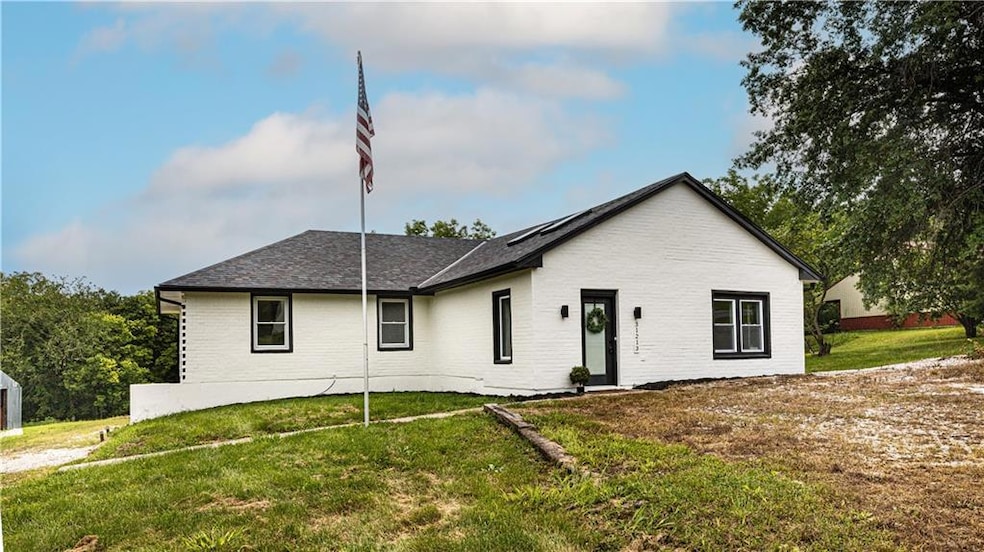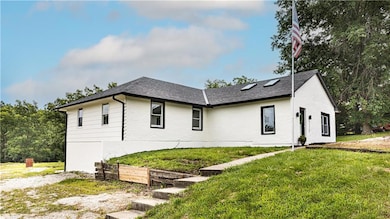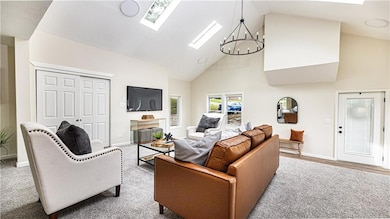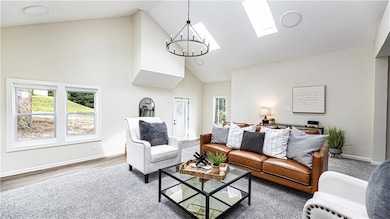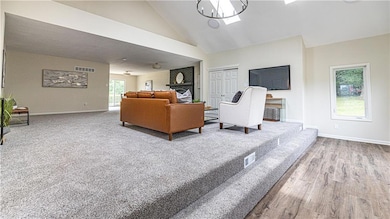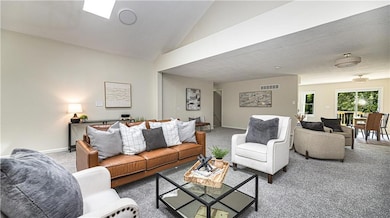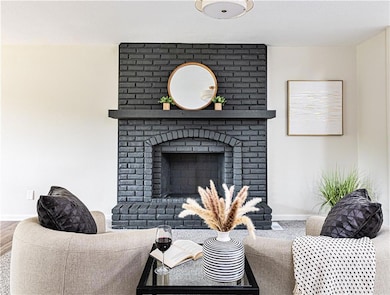31213 W 161st St Excelsior Springs, MO 64024
Estimated payment $2,150/month
Highlights
- Raised Ranch Architecture
- No HOA
- Eat-In Kitchen
- Main Floor Bedroom
- 2 Car Attached Garage
- Fireplace in Basement
About This Home
Completely renovated and move-in ready! This beautifully updated 3-bedroom, 3-bath home has been thoughtfully refreshed from top to bottom. Inside, you’ll find a brand-new kitchen with fresh cabinetry, updated bathrooms with modern vanities, stylish lighting, new flooring throughout, and fresh interior paint. Additional upgrades include two
new garage doors, new interior doors, new sliding patio doors, a new deck, roof, and gutters—every detail has been carefully considered. The spacious primary suite offers plush carpeting, abundant natural light, and a modern light fixture for a touch of elegance. The private ensuite features fresh LVP flooring and a beautifully tiled walk-in shower, creating a peaceful retreat. Downstairs, the finished basement provides extra living space with brand-new LVP flooring, a cozy
fireplace, and a full bathroom complete with matching LVP and a walk-in shower—ideal for guests or entertaining. Outside, enjoy the best of country living with a large 50x30 metal barn on a concrete slab and a
serene, stocked pond perfect for quiet evenings or weekend fun. Raised Ranch on 2.76 acres.... what more could you asked for. Come view this beautiful, peaceful, country paradise!
Listing Agent
ReeceNichols - Lees Summit Brokerage Phone: 913-515-1613 License #2007038150 Listed on: 08/06/2025

Home Details
Home Type
- Single Family
Est. Annual Taxes
- $2,087
Year Built
- Built in 1970
Lot Details
- 2.76 Acre Lot
Parking
- 2 Car Attached Garage
Home Design
- Raised Ranch Architecture
- Traditional Architecture
- Composition Roof
Interior Spaces
- Family Room with Fireplace
- Carpet
- Finished Basement
- Fireplace in Basement
Kitchen
- Eat-In Kitchen
- Free-Standing Electric Oven
- Dishwasher
Bedrooms and Bathrooms
- 3 Bedrooms
- Main Floor Bedroom
- 3 Full Bathrooms
Utilities
- Central Air
- Heating System Uses Propane
- Septic Tank
Community Details
- No Home Owners Association
Listing and Financial Details
- Assessor Parcel Number 05-04-19-00-001-008.000
- $0 special tax assessment
Map
Home Values in the Area
Average Home Value in this Area
Tax History
| Year | Tax Paid | Tax Assessment Tax Assessment Total Assessment is a certain percentage of the fair market value that is determined by local assessors to be the total taxable value of land and additions on the property. | Land | Improvement |
|---|---|---|---|---|
| 2024 | $2,087 | $26,950 | $1,730 | $25,220 |
| 2023 | $2,087 | $26,950 | $1,730 | $25,220 |
| 2022 | $1,934 | $24,690 | $1,570 | $23,120 |
| 2021 | $1,925 | $24,690 | $1,570 | $23,120 |
| 2020 | $1,872 | $23,160 | $1,570 | $21,590 |
| 2019 | $1,871 | $23,160 | $1,570 | $21,590 |
| 2018 | $1,709 | $21,190 | $1,570 | $19,620 |
| 2017 | $1,623 | $21,190 | $1,570 | $19,620 |
| 2015 | -- | $21,150 | $1,570 | $19,580 |
| 2013 | -- | $109,105 | $8,031 | $101,074 |
| 2011 | -- | $0 | $0 | $0 |
Property History
| Date | Event | Price | List to Sale | Price per Sq Ft |
|---|---|---|---|---|
| 11/10/2025 11/10/25 | For Sale | $374,900 | 0.0% | $102 / Sq Ft |
| 11/08/2025 11/08/25 | Off Market | -- | -- | -- |
| 11/02/2025 11/02/25 | Price Changed | $374,900 | -1.3% | $102 / Sq Ft |
| 10/09/2025 10/09/25 | Price Changed | $379,900 | -2.6% | $103 / Sq Ft |
| 09/03/2025 09/03/25 | Price Changed | $389,999 | -2.5% | $106 / Sq Ft |
| 08/06/2025 08/06/25 | For Sale | $399,999 | -- | $109 / Sq Ft |
Source: Heartland MLS
MLS Number: 2567441
APN: 05041900001008000
- 31421 W 161st St
- 16380 Joy Dr
- 31467 W 161st St
- 19810 N US 69 Hwy
- 16405 Salem Rd
- 15978 Highway Y
- 15631 Saddle Dr
- 0 Angela Ln
- 14973 Wolfe Dr
- 14842 Crystal Dr
- 14831 Crystal Dr
- 33784 W 168th St
- 28200 NE 160th St
- 16210 Baxter Rd
- 16474 Rudd Rd
- 0 Meadowlark Ln
- 2006 E Norma Ct
- 1307 Michele Dr
- 16204 W 162nd St
- 1017 Rose Ave
- 1303 Michele Dr
- 815 Rowell St
- 810 Rowell St
- 404 Saint Louis Ave
- 1702 Briarwood Ln
- 1800 W Jesse James Rd
- 1101 Melody Ct
- 809 E 15th St
- 709 E 12th St
- 1312 Stonecrest Dr
- 716 Feldspar St
- 1308 Rose St
- 1402 Rose St
- 303 E 11th St
- 711 N Jesse Cir
- 406 Brookside Cir
- 306 E 17th St
- 2406 Fairfield Rd
- 1811 Patricia Dr
- 2506 Ash St Unit 53
