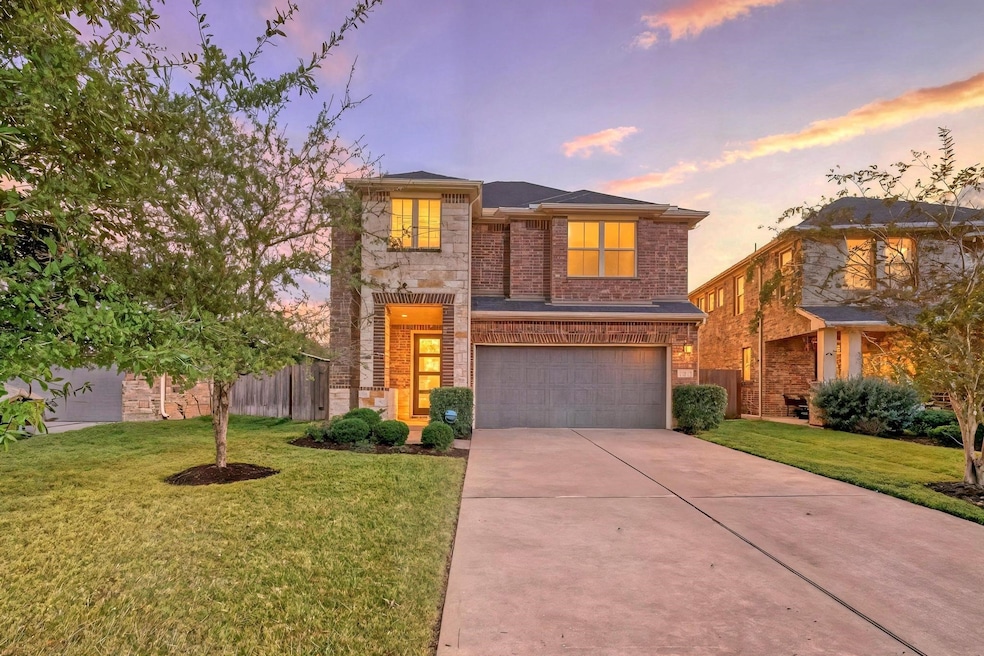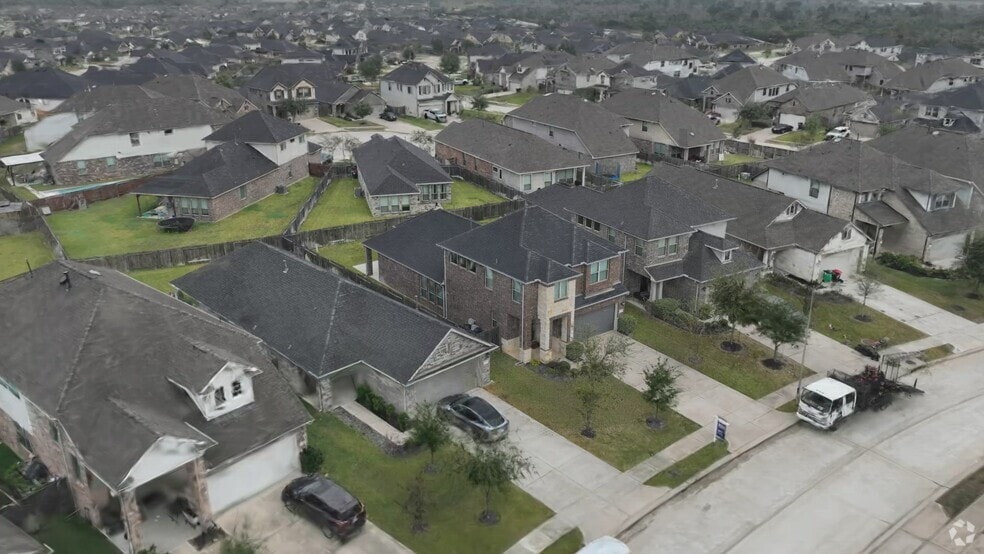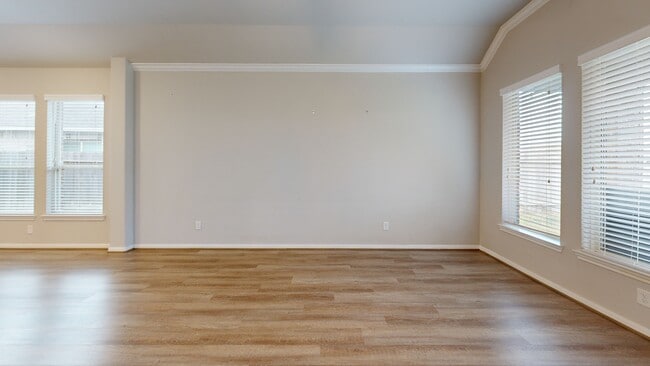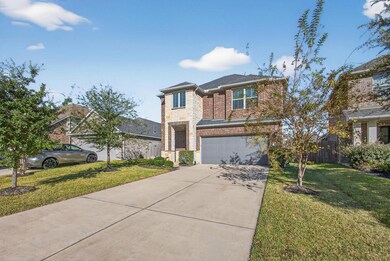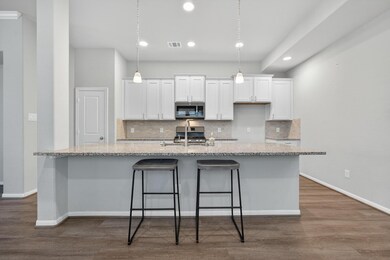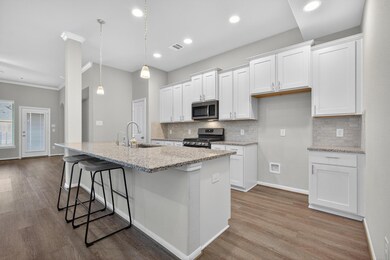
31218 Pinebrook Falls Ln Hockley, TX 77447
Hockley NeighborhoodEstimated payment $2,788/month
Highlights
- Fitness Center
- Deck
- Vaulted Ceiling
- Clubhouse
- Pond
- Traditional Architecture
About This Home
Discover exceptional comfort and style located in the highly sought-after Dellrose community. High ceilings, abundant natural light, and an open layout create an inviting atmosphere. Thoughtful upgrades include a garage mini-split, generator inlet, custom blackout blinds, updated ceiling fans, a garage door and opener, full-yard sprinkler system, water softener, and an extended tiled patio ideal for outdoor relaxation. Dellrose offers resort-style amenities such as a pool, splash pad, clubhouse, playgrounds, tennis courts, and scenic walking and biking trails, and the convenience of an on-site elementary school. Enjoy unbeatable convenience with nearby shopping, dining, and entertainment options, including Houston Premium Outlets, local restaurants, theatre experiences, Zube Park, and Kleb Woods Nature Preserve. A perfect blend of comfort, convenience, and community. Some photos may be virtually staged, permanent features unchanged. Call today to schedule your private showing!
Home Details
Home Type
- Single Family
Est. Annual Taxes
- $10,534
Year Built
- Built in 2019
Lot Details
- 5,584 Sq Ft Lot
- Back Yard Fenced
- Sprinkler System
HOA Fees
- $88 Monthly HOA Fees
Parking
- 2 Car Attached Garage
- Garage Door Opener
Home Design
- Traditional Architecture
- Brick Exterior Construction
- Slab Foundation
- Composition Roof
- Cement Siding
- Stone Siding
Interior Spaces
- 2,125 Sq Ft Home
- 2-Story Property
- Crown Molding
- Vaulted Ceiling
- Ceiling Fan
- Family Room Off Kitchen
- Combination Kitchen and Dining Room
- Game Room
- Utility Room
- Washer and Electric Dryer Hookup
Kitchen
- Breakfast Bar
- Gas Oven
- Gas Range
- Free-Standing Range
- Microwave
- Dishwasher
- Kitchen Island
- Disposal
Flooring
- Carpet
- Tile
- Vinyl Plank
- Vinyl
Bedrooms and Bathrooms
- 3 Bedrooms
- En-Suite Primary Bedroom
- Double Vanity
- Hydromassage or Jetted Bathtub
- Bathtub with Shower
- Separate Shower
Eco-Friendly Details
- Energy-Efficient Thermostat
- Ventilation
Outdoor Features
- Pond
- Deck
- Covered Patio or Porch
Schools
- Bryan Lowe Elementary School
- Waller Junior High School
- Waller High School
Utilities
- Central Heating and Cooling System
- Heating System Uses Gas
- Programmable Thermostat
- Water Softener is Owned
Community Details
Overview
- Association fees include clubhouse, common areas, recreation facilities
- Vanmore Association, Phone Number (832) 593-7300
- Dellrose Subdivision
Amenities
- Clubhouse
Recreation
- Tennis Courts
- Community Playground
- Fitness Center
- Community Pool
- Park
- Trails
3D Interior and Exterior Tours
Floorplans
Map
Home Values in the Area
Average Home Value in this Area
Tax History
| Year | Tax Paid | Tax Assessment Tax Assessment Total Assessment is a certain percentage of the fair market value that is determined by local assessors to be the total taxable value of land and additions on the property. | Land | Improvement |
|---|---|---|---|---|
| 2025 | $4,876 | $330,680 | $63,085 | $267,595 |
| 2024 | $4,876 | $333,527 | $63,085 | $270,442 |
| 2023 | $4,876 | $341,115 | $63,085 | $278,030 |
| 2022 | $10,243 | $326,662 | $51,192 | $275,470 |
| 2021 | $9,642 | $273,479 | $48,348 | $225,131 |
| 2020 | $9,368 | $254,108 | $37,489 | $216,619 |
| 2019 | $1,556 | $41,210 | $41,210 | $0 |
Property History
| Date | Event | Price | List to Sale | Price per Sq Ft |
|---|---|---|---|---|
| 11/13/2025 11/13/25 | For Sale | $345,000 | -- | $162 / Sq Ft |
Purchase History
| Date | Type | Sale Price | Title Company |
|---|---|---|---|
| Vendors Lien | -- | First American Title |
Mortgage History
| Date | Status | Loan Amount | Loan Type |
|---|---|---|---|
| Open | $244,178 | New Conventional |
About the Listing Agent

As the Tricia Turner Group, we work with a team of qualified specialists to help with the sale of your home, from beginning to end. We have put together a full marketing team, our own staging company, as well as a Preferred Partner Program, which involves a list of vendors that we know, like, and trust.
No truly successful company on the planet has one person doing everything, including the real estate company you hire. We would love to be your expert home selling advisors.
With
Tricia's Other Listings
Source: Houston Association of REALTORS®
MLS Number: 98916552
APN: 1404020030008
- 31230 Pinebrook Falls Ln
- 17430 Farm Pasture Trail
- 18010 Lasso Mills Dr
- 18022 Lasso Mills Dr
- 18026 Lasso Mills Dr
- 18018 Lasso Mills Dr
- 17438 Farm Pasture Trail
- 31123 Birch Mills Dr
- 17447 Farm Pasture Trail
- 31434 Dell Valley Ln
- 32115 Sweet Pea Meadows Dr
- 17407 Lavender Blossom Ln
- 32130 Sweet Pea Meadows Dr
- 32107 Sweet Pea Meadows Dr
- 17414 Rose Gap Ct
- 32111 Sweet Pea Meadows Dr
- 32122 Sweet Pea Meadows Dr
- 32126 Sweet Pea Meadows Dr
- 31310 Gulf Cypress Ln
- 26806 Celestial Cypress Rd
- 32027 Sweet Pea Meadows Dr
- 32031 Sweet Pea Meadows Dr
- 31130 Mahogany Fir Trail
- 17214 Broadleaf Oak Dr
- 31139 Mahogany Fir Trail
- 31127 Mahogany Fir Trail
- 31123 Mahogany Fir Trail
- 31603 Rosebud Valley Ln
- 31130 Cardrona Peak Place
- 31138 Myers Haven Ln
- 31810 Autumn Spur Ln
- 31918 Holland Arbor Trail
- 31938 Holland Arbor Trail
- 17114 Pentland Hills Way
- 31931 Abington Village Way
- 23647 Cranberry Grader Ln
- 23667 Cranberry Grader Ln
- 23823 Cumberland Ridge Dr
- 17630 Chisel Plow Dr
- 23631 Simmental Rd
