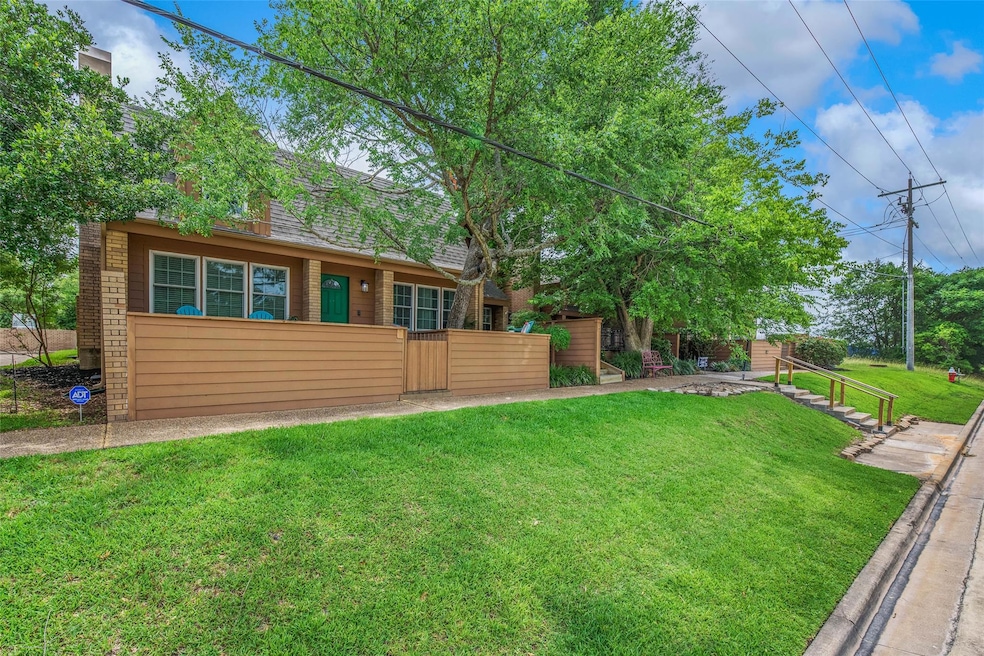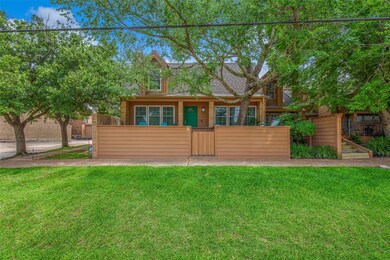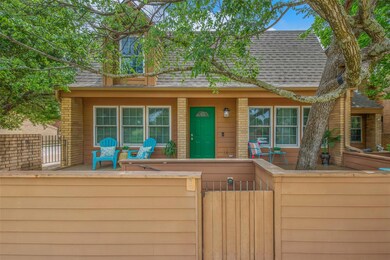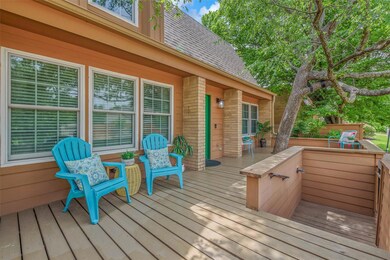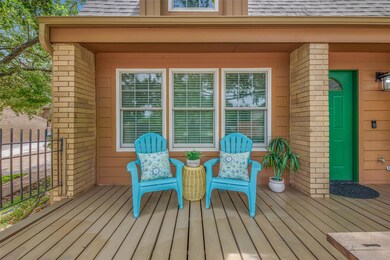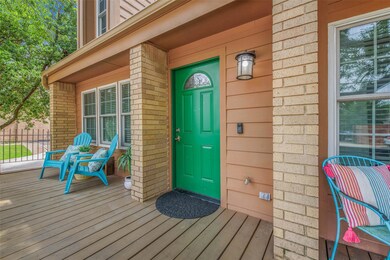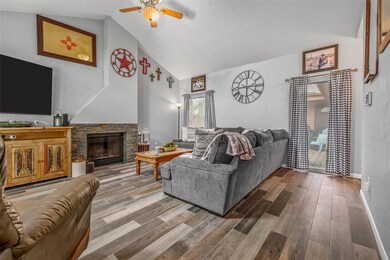
Estimated payment $2,007/month
Highlights
- Very Popular Property
- Deck
- Vaulted Ceiling
- Johnson Elementary School Rated A-
- Wooded Lot
- Granite Countertops
About This Home
Enjoy the ideal blend of comfort and convenience in this beautifully updated 3-bedroom, 2-bath condo with a 2-car garage. Tucked into a central location near shopping, dining, hospitals, and golf, this home offers a lifestyle designed for ease and enjoyment. Step inside to a spacious living room with soaring ceilings, a cozy fireplace, and abundant natural light from skylights and Anderson vinyl windows. The open layout creates an airy, welcoming space ideal for relaxing or entertaining. The kitchen features granite counters, a stone backsplash, under-mounted sink, and plenty of cabinet space. Two bedrooms with en-suite baths and bonus room (ideal for a 3rd bedroom, nursery, media room or office) provide plenty of space for flexibility. Step out to a private patio for fresh air or head to the nearby community pool to unwind. With HOA dues covering exterior maintenance, water/sewer, blanket insurance, and more, this lock-and-leave home makes it easy to focus on what matters most. Whether you're looking for a primary residence, a long-term investment or a convenient Aggie Game Day property, this one checks all the boxes.
Last Listed By
Zweiacker & Associates Brokerage Phone: (979) 450-0455 License #0554730 Listed on: 06/06/2025
Property Details
Home Type
- Condominium
Est. Annual Taxes
- $2,274
Year Built
- Built in 1982
Lot Details
- Northeast Facing Home
- Wrought Iron Fence
- Wood Fence
- Wooded Lot
- Dense Growth Of Small Trees
HOA Fees
- $425 Monthly HOA Fees
Parking
- 2 Car Attached Garage
- Rear-Facing Garage
Home Design
- Brick Exterior Construction
- Slab Foundation
- Shingle Roof
- Composition Roof
- HardiePlank Type
Interior Spaces
- 1,462 Sq Ft Home
- 1-Story Property
- Vaulted Ceiling
- Ceiling Fan
- Skylights
- Recessed Lighting
- Chandelier
- Wood Burning Fireplace
- Blinds
- Living Room with Fireplace
- Dining Room
- Neighborhood Views
Kitchen
- Double Oven
- Built-In Gas Oven
- Electric Cooktop
- Microwave
- Dishwasher
- Granite Countertops
- Disposal
Flooring
- Carpet
- Tile
Bedrooms and Bathrooms
- 3 Main Level Bedrooms
- Walk-In Closet
- 2 Full Bathrooms
- Walk-in Shower
Home Security
Outdoor Features
- Deck
- Covered patio or porch
- Rain Gutters
Schools
- Outside School District Elementary And Middle School
- Outside School District High School
Utilities
- Central Heating and Cooling System
- Natural Gas Connected
- Electric Water Heater
Listing and Financial Details
- Assessor Parcel Number 3122 Camelot Dr #11
Community Details
Overview
- Association fees include common area maintenance
- Stanford Court Association
- Stanford Court Subdivision
Security
- Fire and Smoke Detector
Map
Home Values in the Area
Average Home Value in this Area
Tax History
| Year | Tax Paid | Tax Assessment Tax Assessment Total Assessment is a certain percentage of the fair market value that is determined by local assessors to be the total taxable value of land and additions on the property. | Land | Improvement |
|---|---|---|---|---|
| 2023 | $2,274 | $147,073 | $0 | $0 |
| 2022 | $4,054 | $184,865 | $27,500 | $157,365 |
| 2021 | $2,864 | $121,548 | $27,500 | $94,048 |
| 2020 | $2,914 | $121,548 | $27,500 | $94,048 |
| 2019 | $3,705 | $150,900 | $25,000 | $125,900 |
| 2018 | $3,596 | $146,490 | $20,000 | $126,490 |
| 2017 | $3,137 | $127,270 | $20,000 | $107,270 |
| 2016 | $3,013 | $122,250 | $15,000 | $107,250 |
| 2015 | $1,558 | $119,910 | $15,000 | $104,910 |
| 2014 | $1,558 | $113,420 | $15,000 | $98,420 |
Property History
| Date | Event | Price | Change | Sq Ft Price |
|---|---|---|---|---|
| 06/05/2025 06/05/25 | For Sale | $248,000 | +65.4% | $170 / Sq Ft |
| 06/09/2017 06/09/17 | Sold | -- | -- | -- |
| 05/10/2017 05/10/17 | Pending | -- | -- | -- |
| 05/09/2017 05/09/17 | For Sale | $149,900 | -- | $103 / Sq Ft |
Purchase History
| Date | Type | Sale Price | Title Company |
|---|---|---|---|
| Vendors Lien | -- | Utitle | |
| Warranty Deed | -- | University Title Co | |
| Vendors Lien | -- | Lawyers Title Co |
Mortgage History
| Date | Status | Loan Amount | Loan Type |
|---|---|---|---|
| Open | $115,200 | Commercial | |
| Previous Owner | $92,625 | New Conventional |
Similar Homes in the area
Source: Unlock MLS (Austin Board of REALTORS®)
MLS Number: 8752274
APN: 44337
- 3122 Camelot Dr Unit 53
- 3007 Rustling Oaks Dr
- 3002 Camelot Dr
- 3001 Rustling Oaks Dr
- 2506 Towering Oaks Dr
- 2206 Quail Hollow Dr
- 2207 Quail Hollow Dr
- 2916 Broadmoor Dr
- 3088 Peterson Cir
- 2367 W Briargate Dr
- 2430 E Briargate Dr
- 3089 Peterson Cir
- 3053 Peterson Cir
- 2701 Apple Creek Cir
- 3618 Sunnybrook Ln
- 2101 Barak Ln Unit 23
- 3725 Sweetbriar Dr
- 2503 Whispering Oaks Cir
