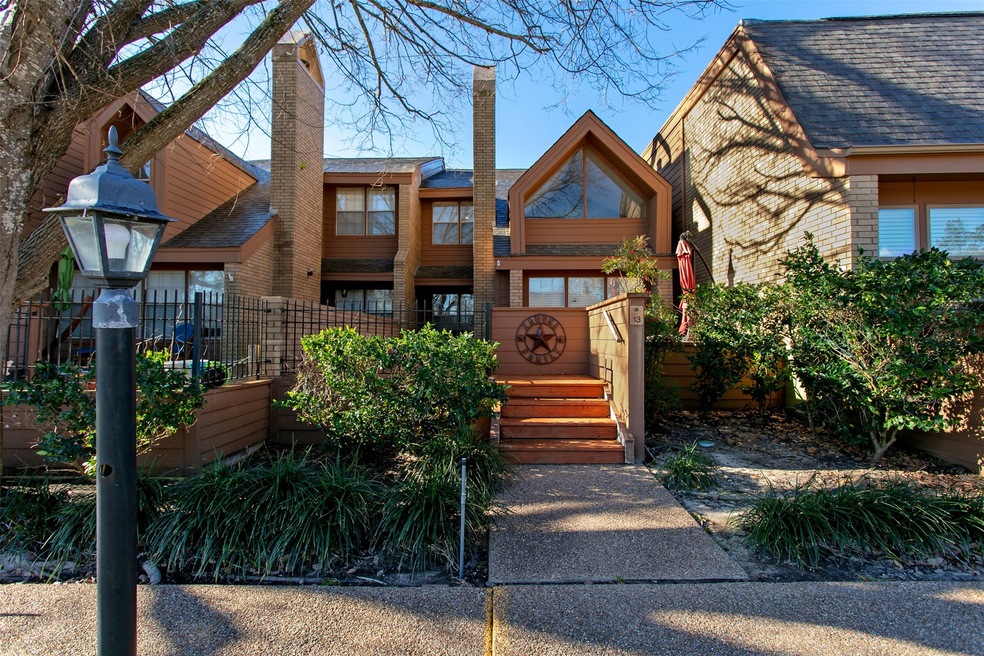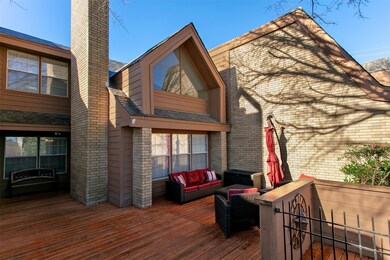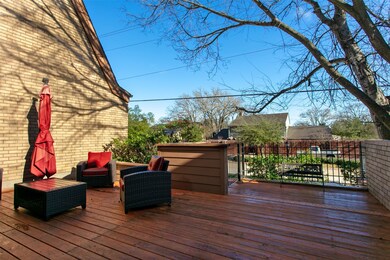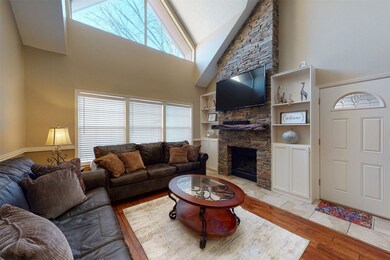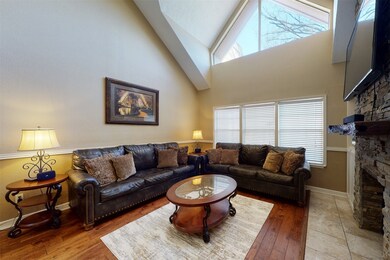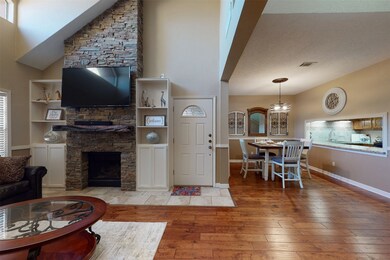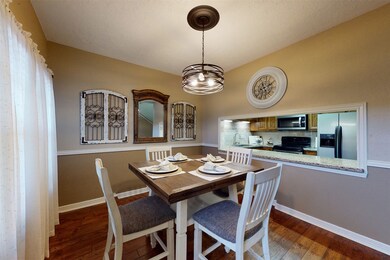
Highlights
- In Ground Pool
- Clubhouse
- Traditional Architecture
- Johnson Elementary School Rated A-
- Deck
- Wood Flooring
About This Home
As of February 2022Welcome home! This 3 bedroom, 2.5 bath, 2 car garage condominium located in the heart of Bryan has 1,723 square feet of indoor living space and a large tree-shaded outdoor patio. The living room has high ceilings, a wood burning fireplace, wood floors, and plenty of natural lighting! The kitchen features stainless steel appliances, granite countertops and a deep kitchen sink. The large laundry room has plenty of space for either a stackable washer/dryer or full-size washer/dryer. The master suite and secondary bedrooms are upstairs. Your master suite bathroom is complete with a large walk-in closet, walk in shower and quartzite countertops. This unit is just steps away from the community pool and recreational room. A new exterior roof is scheduled to be replaced this month.This property is conveniently located close to St. Joseph Hospital, Bryan High School, Blinn College, Phillips Event Center, City of Bryan Golf Course, restaurants and shopping.
Last Agent to Sell the Property
Rebecca Dark
Coldwell Banker Apex, REALTORS LLC License #0667098 Listed on: 01/04/2022
Last Buyer's Agent
Rebecca Dark
Coldwell Banker Apex, REALTORS LLC License #0667098 Listed on: 01/04/2022
Property Details
Home Type
- Condominium
Est. Annual Taxes
- $3,158
Year Built
- Built in 1982
HOA Fees
- $425 Monthly HOA Fees
Parking
- 2 Car Attached Garage
- Additional Parking
Home Design
- Traditional Architecture
- Brick Exterior Construction
- Slab Foundation
- Composition Roof
Interior Spaces
- 1,723 Sq Ft Home
- 1-Story Property
- High Ceiling
- Ceiling Fan
- Wood Burning Fireplace
- Family Room Off Kitchen
Kitchen
- Breakfast Bar
- Electric Oven
- Electric Cooktop
- <<microwave>>
- Dishwasher
- Granite Countertops
- Disposal
Flooring
- Wood
- Carpet
- Tile
Bedrooms and Bathrooms
- 3 Bedrooms
- En-Suite Primary Bedroom
- Double Vanity
- <<tubWithShowerToken>>
Laundry
- Dryer
- Washer
Outdoor Features
- In Ground Pool
- Deck
- Patio
Schools
- Johnson Elementary School
- Stephen F. Austin Middle School
- Bryan High School
Additional Features
- Sprinkler System
- Central Heating and Cooling System
Listing and Financial Details
- Exclusions: Washer/Dryer, TV's, TV Wall Mounts, Garage Camera
Community Details
Overview
- Association fees include clubhouse, insurance, ground maintenance, maintenance structure, recreation facilities, sewer, water
- Beal Property Management Association
- Stanford Court Townhome Condos Subdivision
Amenities
- Clubhouse
Recreation
- Community Pool
Ownership History
Purchase Details
Home Financials for this Owner
Home Financials are based on the most recent Mortgage that was taken out on this home.Purchase Details
Home Financials for this Owner
Home Financials are based on the most recent Mortgage that was taken out on this home.Purchase Details
Purchase Details
Home Financials for this Owner
Home Financials are based on the most recent Mortgage that was taken out on this home.Purchase Details
Home Financials for this Owner
Home Financials are based on the most recent Mortgage that was taken out on this home.Similar Homes in Bryan, TX
Home Values in the Area
Average Home Value in this Area
Purchase History
| Date | Type | Sale Price | Title Company |
|---|---|---|---|
| Deed | -- | New Title Company Name | |
| Deed | -- | New Title Company Name | |
| Vendors Lien | -- | University Title Company | |
| Warranty Deed | -- | University Title Company | |
| Vendors Lien | -- | University Title Company | |
| Vendors Lien | -- | University Title Company |
Mortgage History
| Date | Status | Loan Amount | Loan Type |
|---|---|---|---|
| Open | $166,400 | New Conventional | |
| Previous Owner | $129,000 | New Conventional | |
| Previous Owner | $111,200 | Purchase Money Mortgage | |
| Previous Owner | $109,924 | FHA |
Property History
| Date | Event | Price | Change | Sq Ft Price |
|---|---|---|---|---|
| 05/31/2022 05/31/22 | Rented | $1,800 | -14.3% | -- |
| 05/01/2022 05/01/22 | Under Contract | -- | -- | -- |
| 03/08/2022 03/08/22 | For Rent | $2,100 | 0.0% | -- |
| 02/24/2022 02/24/22 | Sold | -- | -- | -- |
| 01/25/2022 01/25/22 | Pending | -- | -- | -- |
| 01/04/2022 01/04/22 | For Sale | $215,000 | +16.8% | $125 / Sq Ft |
| 05/24/2019 05/24/19 | Sold | -- | -- | -- |
| 04/24/2019 04/24/19 | Pending | -- | -- | -- |
| 02/23/2019 02/23/19 | For Sale | $184,000 | -- | $107 / Sq Ft |
Tax History Compared to Growth
Tax History
| Year | Tax Paid | Tax Assessment Tax Assessment Total Assessment is a certain percentage of the fair market value that is determined by local assessors to be the total taxable value of land and additions on the property. | Land | Improvement |
|---|---|---|---|---|
| 2023 | $5,298 | $247,532 | $33,275 | $214,257 |
| 2022 | $3,243 | $147,862 | $0 | $0 |
| 2021 | $3,168 | $134,420 | $27,500 | $106,920 |
| 2020 | $3,223 | $134,420 | $27,500 | $106,920 |
| 2019 | $4,144 | $168,780 | $25,000 | $143,780 |
| 2018 | $4,037 | $164,430 | $20,000 | $144,430 |
| 2017 | $3,515 | $142,590 | $20,000 | $122,590 |
| 2016 | $3,389 | $137,480 | $15,000 | $122,480 |
| 2015 | $3,065 | $134,830 | $15,000 | $119,830 |
| 2014 | $3,065 | $127,430 | $15,000 | $112,430 |
Agents Affiliated with this Home
-
Paulina Braden
P
Seller's Agent in 2022
Paulina Braden
Aggieland Properties
(281) 840-9677
2 Total Sales
-
R
Seller's Agent in 2022
Rebecca Dark
Coldwell Banker Apex, REALTORS LLC
-
Kyle Shirley
K
Buyer's Agent in 2022
Kyle Shirley
Aggieland Properties
(979) 820-3900
7 Total Sales
-
J
Seller's Agent in 2019
Jerry Landers
All City Real Estate Ltd. Co
Map
Source: Houston Association of REALTORS®
MLS Number: 29462468
APN: 44339
- 3122 Camelot Dr Unit 11
- 3007 Rustling Oaks Dr
- 3002 Camelot Dr
- 2506 Towering Oaks Dr
- 2806 Broadmoor Dr
- 2411 De Lee St Unit 24
- 3088 Peterson Cir
- 3089 Peterson Cir
- 2430 E Briargate Dr
- 3053 Peterson Cir
- 3048 Peterson Cir
- 3613 Sunnybrook Ln
- 2500 Whispering Oaks Cir
- 2000 Kazmeier Plaza Unit 48
- 2101 Barak Ln Unit 25
- 3618 Sunnybrook Ln
- 2809 Apple Creek Cir
- 3121 Broadmoor Dr
- 2132 Kazmeier Plaza
- 3806 Spring Hollow Cir
