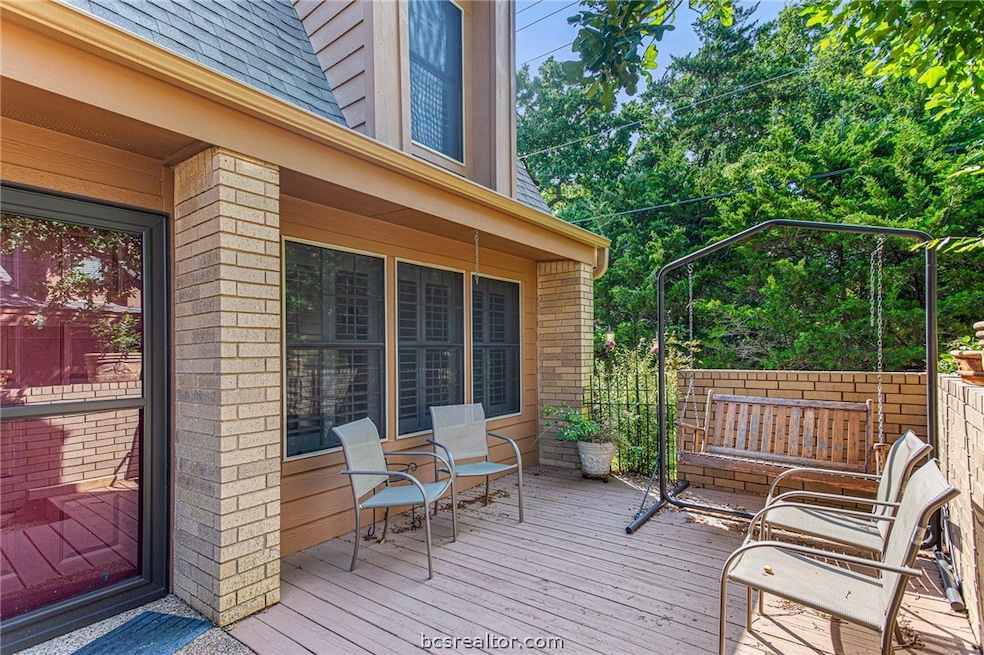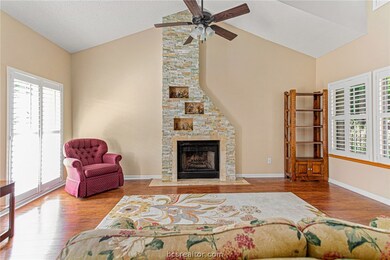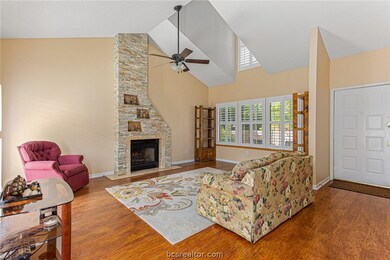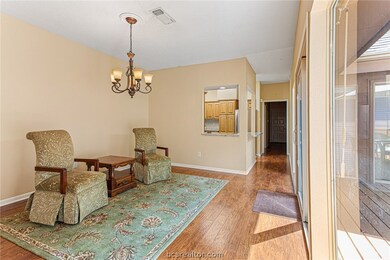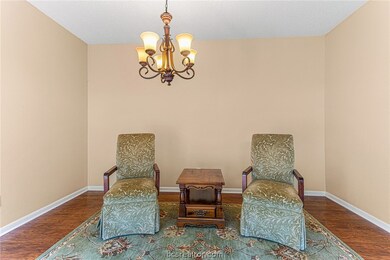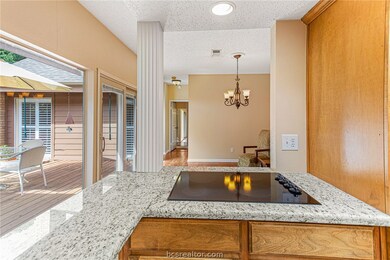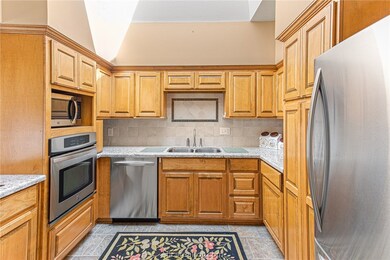
Estimated Value: $190,000 - $218,000
Highlights
- Wood Flooring
- High Ceiling
- Community Pool
- Johnson Elementary School Rated A-
- Granite Countertops
- Skylights
About This Home
As of May 2019Contemporary, cozy condo is located near St. Joseph Hospital and Blinn College. Enter this home through a relaxing patio/front porch area that leads into a large living room with stone veneer fireplace with high vaulted ceiling. Floors are wood laminate, with tile in the baths. Large master with huge closet and remodeled bath with walk-in shower. Kitchen is bright and features granite countertops, stainless appliances and skylight that opens to the dining area and overlooks a beautiful closed-in patio. Countertops are granite throughout. Two car garage with additional storage closet and is adjoined by yet another patio space. Exterior maintenance provided along with pool and other amenities.
Property Details
Home Type
- Condominium
Est. Annual Taxes
- $526
Year Built
- Built in 1982
Lot Details
- Masonry wall
- Sprinkler System
HOA Fees
- $425 Monthly HOA Fees
Parking
- 2 Car Attached Garage
- Garage Door Opener
Home Design
- Brick Exterior Construction
- Slab Foundation
- Composition Roof
- HardiePlank Type
Interior Spaces
- 1,462 Sq Ft Home
- 1-Story Property
- Dry Bar
- High Ceiling
- Ceiling Fan
- Skylights
- Wood Burning Fireplace
- Plantation Shutters
- Home Security System
Kitchen
- Built-In Electric Oven
- Cooktop
- Microwave
- Dishwasher
- Granite Countertops
- Disposal
Flooring
- Wood
- Laminate
- Tile
Bedrooms and Bathrooms
- 3 Bedrooms
- 2 Full Bathrooms
Schools
- Johnson Elementary School
- Sam Rayburn Intermediate School
- Bryan High School
Utilities
- Central Heating and Cooling System
- Heat Pump System
- Programmable Thermostat
- Thermostat
- Electric Water Heater
- High Speed Internet
- Phone Available
- Cable TV Available
Listing and Financial Details
- Legal Lot and Block BLDG 3 / Unit 34
- Assessor Parcel Number 44348
Community Details
Overview
- Front Yard Maintenance
- Association fees include common areas, pool(s), sprinkler, all facilities, ground maintenance, maintenance structure
- Stanford Court Subdivision
- On-Site Maintenance
Amenities
- Building Patio
- Community Deck or Porch
Recreation
- Community Pool
Security
- Fire and Smoke Detector
Ownership History
Purchase Details
Purchase Details
Home Financials for this Owner
Home Financials are based on the most recent Mortgage that was taken out on this home.Purchase Details
Purchase Details
Similar Homes in Bryan, TX
Home Values in the Area
Average Home Value in this Area
Purchase History
| Date | Buyer | Sale Price | Title Company |
|---|---|---|---|
| Pordlaw Interest Llc | -- | None Listed On Document | |
| Lewis Shirley | -- | University Title Company | |
| Lindley Howard J L | -- | University Title Company | |
| Mossman Patricia W | -- | Aggieland Title Co |
Property History
| Date | Event | Price | Change | Sq Ft Price |
|---|---|---|---|---|
| 05/18/2019 05/18/19 | Sold | -- | -- | -- |
| 05/18/2019 05/18/19 | For Sale | $139,900 | -- | $96 / Sq Ft |
Tax History Compared to Growth
Tax History
| Year | Tax Paid | Tax Assessment Tax Assessment Total Assessment is a certain percentage of the fair market value that is determined by local assessors to be the total taxable value of land and additions on the property. | Land | Improvement |
|---|---|---|---|---|
| 2023 | $526 | $147,073 | $0 | $0 |
| 2022 | $2,932 | $133,703 | $0 | $0 |
| 2021 | $2,864 | $121,548 | $27,500 | $94,048 |
| 2020 | $2,914 | $121,548 | $27,500 | $94,048 |
| 2019 | $3,705 | $150,900 | $25,000 | $125,900 |
| 2018 | $3,437 | $146,490 | $20,000 | $126,490 |
| 2017 | $3,137 | $127,270 | $20,000 | $107,270 |
| 2016 | $3,013 | $122,250 | $15,000 | $107,250 |
| 2015 | $1,929 | $119,910 | $15,000 | $104,910 |
| 2014 | $1,929 | $113,420 | $15,000 | $98,420 |
Agents Affiliated with this Home
-
Jeff Allen
J
Seller's Agent in 2019
Jeff Allen
Inhabit Real Estate Group
(979) 255-9118
48 Total Sales
-
Samantha Markey Kimbrell

Buyer's Agent in 2019
Samantha Markey Kimbrell
Aggieland Properties
(979) 574-4836
87 Total Sales
Map
Source: Bryan-College Station Regional Multiple Listing Service
MLS Number: 19007500
APN: 44348
- 3122 Camelot Dr Unit 53
- 3007 Rustling Oaks Dr
- 3002 Camelot Dr
- 2506 Towering Oaks Dr
- 2411 De Lee St Unit 24
- 2203 Quail Hollow Dr
- 2206 Quail Hollow Dr
- 2207 Quail Hollow Dr
- 2916 Broadmoor Dr
- 3088 Peterson Cir
- 2367 W Briargate Dr
- 3089 Peterson Cir
- 2430 E Briargate Dr
- 2701 Apple Creek Cir
- 2101 Barak Ln Unit 23
- 3618 Sunnybrook Ln
- 3121 Broadmoor Dr
- 3725 Sweetbriar Dr
- TBD Ella Ln
- 2115 Ella Ln
- 3122 Camelot Dr Unit 65
- 3122 Camelot Dr Unit 64
- 3122 Camelot Dr Unit 63
- 3122 Camelot Dr Unit 62
- 3122 Camelot Dr Unit 61
- 3122 Camelot Dr Unit 54
- 3122 Camelot Dr Unit 53
- 3122 Camelot Dr Unit 52
- 3122 Camelot Dr Unit 51
- 3122 Camelot Dr Unit 44
- 3122 Camelot Dr Unit 43
- 3122 Camelot Dr Unit 42
- 3122 Camelot Dr Unit 41
- 3122 Camelot Dr Unit 34
- 3122 Camelot Dr Unit 33
- 3122 Camelot Dr Unit 32
- 3122 Camelot Dr Unit 31
- 3122 Camelot Dr Unit 24
- 3122 Camelot Dr Unit 23
- 3122 Camelot Dr Unit 22
