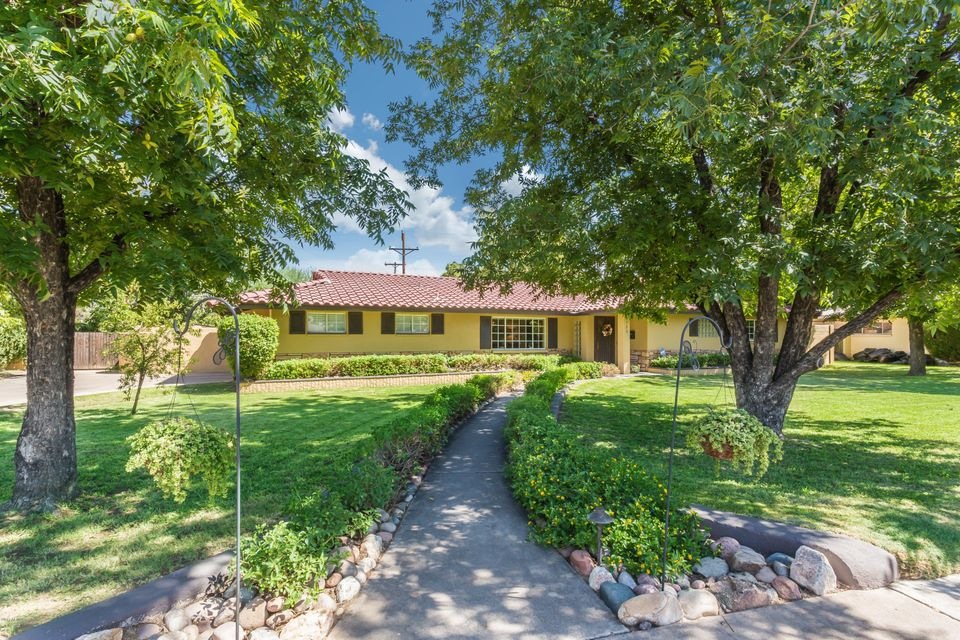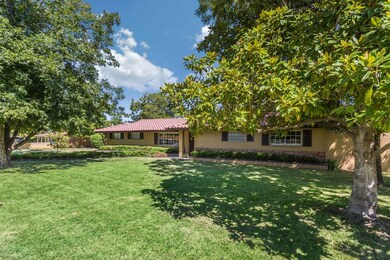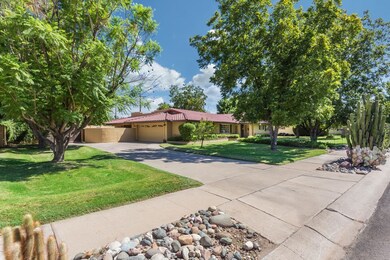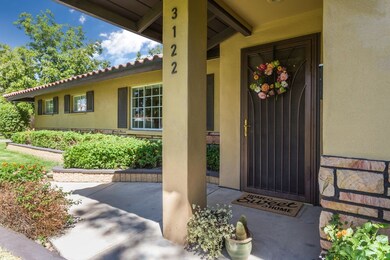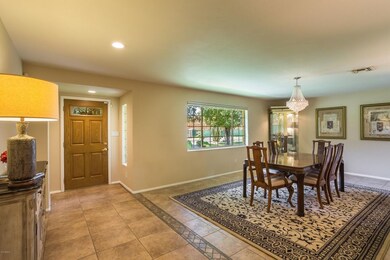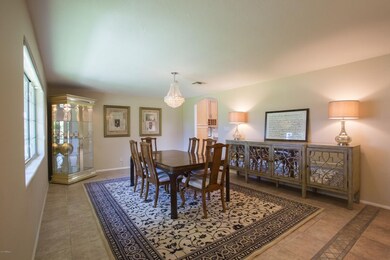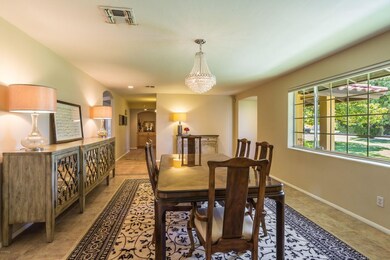
3122 E Monterosa St Phoenix, AZ 85016
Camelback East Village NeighborhoodHighlights
- RV Gated
- 0.38 Acre Lot
- Covered patio or porch
- Phoenix Coding Academy Rated A
- No HOA
- Cul-De-Sac
About This Home
As of September 2017Incredible opportunity located in one of Arcadia Lite's fastest growing neighborhoods! Impossible to find large family home within minutes of all of the action, best restaurants and retail that the incredibly popular Arcadia neighborhood has to offer. This home has it all with 4 bedrooms including hard to find guest suite with private bath, kitchenette and separate entrances to private courtyard and backyard.. (See documents tab for floor plan). Wonderful great room layout with huge kitchen, high ceilings, large island, breakfast room and cozy seating area with charming wood burning fireplace. Secondary large living area in the front of the house with views to the large, lush front yard. Nice sized master with larger bath and closet as well as 2 additional beds and bath. Loads of natural light with numerous french doors and sky lights. Huge covered patio on the back and an abundance of storage including a large shed in the back. Charm, charm, charm with updated baths, tile floors throughout, Saltillo tile on the patios, new tile roof and side entry garage door. The possibilities here are endless. This is one you must see to appreciate!
Last Buyer's Agent
Jessica Flores
Realty ONE Group License #SA669792000
Home Details
Home Type
- Single Family
Est. Annual Taxes
- $3,168
Year Built
- Built in 1957
Lot Details
- 0.38 Acre Lot
- Cul-De-Sac
- Block Wall Fence
- Front and Back Yard Sprinklers
- Grass Covered Lot
Parking
- 2 Car Garage
- Side or Rear Entrance to Parking
- Garage Door Opener
- RV Gated
Home Design
- Tile Roof
- Block Exterior
- Stone Exterior Construction
- Stucco
Interior Spaces
- 2,668 Sq Ft Home
- 1-Story Property
- Ceiling height of 9 feet or more
- Double Pane Windows
- Family Room with Fireplace
- Tile Flooring
- Security System Owned
Kitchen
- Eat-In Kitchen
- Breakfast Bar
- Built-In Microwave
- Dishwasher
- Kitchen Island
Bedrooms and Bathrooms
- 4 Bedrooms
- Walk-In Closet
- Primary Bathroom is a Full Bathroom
- 3 Bathrooms
- Dual Vanity Sinks in Primary Bathroom
Laundry
- Dryer
- Washer
Accessible Home Design
- No Interior Steps
Outdoor Features
- Covered patio or porch
- Outdoor Storage
- Playground
Schools
- Monte Vista Elementary School
- Madison Park Middle School
- Camelback High School
Utilities
- Refrigerated Cooling System
- Heating System Uses Natural Gas
- High Speed Internet
- Cable TV Available
Community Details
- No Home Owners Association
- Manhassett Square Subdivision
Listing and Financial Details
- Tax Lot 5
- Assessor Parcel Number 163-01-005-A
Ownership History
Purchase Details
Home Financials for this Owner
Home Financials are based on the most recent Mortgage that was taken out on this home.Purchase Details
Home Financials for this Owner
Home Financials are based on the most recent Mortgage that was taken out on this home.Purchase Details
Purchase Details
Home Financials for this Owner
Home Financials are based on the most recent Mortgage that was taken out on this home.Purchase Details
Purchase Details
Similar Homes in Phoenix, AZ
Home Values in the Area
Average Home Value in this Area
Purchase History
| Date | Type | Sale Price | Title Company |
|---|---|---|---|
| Warranty Deed | $535,000 | Lawyers Title Of Arizona Inc | |
| Special Warranty Deed | $283,000 | First American Title Ins Co | |
| Cash Sale Deed | $498,000 | Chicago Title Insurance Co | |
| Warranty Deed | $250,000 | Transnation Title Insurance | |
| Cash Sale Deed | $146,000 | Security Title Agency | |
| Interfamily Deed Transfer | -- | -- |
Mortgage History
| Date | Status | Loan Amount | Loan Type |
|---|---|---|---|
| Previous Owner | $219,000 | New Conventional | |
| Previous Owner | $226,400 | New Conventional | |
| Previous Owner | $160,000 | Unknown | |
| Previous Owner | $100,000 | Credit Line Revolving | |
| Previous Owner | $393,000 | Fannie Mae Freddie Mac | |
| Previous Owner | $301,500 | Unknown | |
| Previous Owner | $237,500 | No Value Available |
Property History
| Date | Event | Price | Change | Sq Ft Price |
|---|---|---|---|---|
| 04/15/2024 04/15/24 | Rented | $3,500 | 0.0% | -- |
| 03/20/2024 03/20/24 | Under Contract | -- | -- | -- |
| 03/06/2024 03/06/24 | Price Changed | $3,500 | -10.1% | $1 / Sq Ft |
| 01/29/2024 01/29/24 | Price Changed | $3,895 | -2.5% | $1 / Sq Ft |
| 01/09/2024 01/09/24 | Price Changed | $3,995 | -11.1% | $1 / Sq Ft |
| 12/20/2023 12/20/23 | Price Changed | $4,495 | -10.0% | $2 / Sq Ft |
| 11/15/2023 11/15/23 | For Rent | $4,995 | 0.0% | -- |
| 07/08/2023 07/08/23 | Rented | $4,995 | 0.0% | -- |
| 06/28/2023 06/28/23 | Under Contract | -- | -- | -- |
| 06/05/2023 06/05/23 | For Rent | $4,995 | 0.0% | -- |
| 09/20/2017 09/20/17 | Sold | $535,000 | -2.7% | $201 / Sq Ft |
| 08/21/2017 08/21/17 | Pending | -- | -- | -- |
| 08/17/2017 08/17/17 | For Sale | $550,000 | -- | $206 / Sq Ft |
Tax History Compared to Growth
Tax History
| Year | Tax Paid | Tax Assessment Tax Assessment Total Assessment is a certain percentage of the fair market value that is determined by local assessors to be the total taxable value of land and additions on the property. | Land | Improvement |
|---|---|---|---|---|
| 2025 | $4,058 | $35,370 | -- | -- |
| 2024 | $4,275 | $33,686 | -- | -- |
| 2023 | $4,275 | $56,810 | $11,360 | $45,450 |
| 2022 | $4,148 | $44,820 | $8,960 | $35,860 |
| 2021 | $4,184 | $40,730 | $8,140 | $32,590 |
| 2020 | $4,119 | $37,760 | $7,550 | $30,210 |
| 2019 | $4,028 | $36,750 | $7,350 | $29,400 |
| 2018 | $3,929 | $31,810 | $6,360 | $25,450 |
| 2017 | $3,287 | $31,560 | $6,310 | $25,250 |
| 2016 | $3,168 | $27,530 | $5,500 | $22,030 |
| 2015 | $2,947 | $27,400 | $5,480 | $21,920 |
Agents Affiliated with this Home
-

Seller's Agent in 2024
Simon Bowen
Denali Real Estate, LLC
(480) 626-4062
8 Total Sales
-
M
Seller Co-Listing Agent in 2024
Michael Van Vleck
Denali Real Estate, LLC
44 Total Sales
-

Buyer's Agent in 2024
Erin Payne
Howe Realty
(602) 909-6513
102 Total Sales
-

Buyer's Agent in 2023
Eric Horn
The Brokery
(480) 601-2342
7 in this area
16 Total Sales
-

Seller's Agent in 2017
Kelly Knapp
HomeSmart
(602) 230-7600
50 in this area
114 Total Sales
-
J
Buyer's Agent in 2017
Jessica Flores
Realty One Group
Map
Source: Arizona Regional Multiple Listing Service (ARMLS)
MLS Number: 5647736
APN: 163-01-005A
- 4220 N 32nd St Unit 35
- 4220 N 32nd St Unit 14
- 4220 N 32nd St Unit 7
- 4220 N 32nd St Unit 2
- 4220 N 32nd St Unit 39
- 4220 N 32nd St Unit 3
- 4220 N 32nd St Unit 1
- 4220 N 32nd St Unit 4
- 4141 N 31st St Unit 325
- 4141 N 31st St Unit 405
- 4141 N 31st St Unit 215
- 3046 E Glenrosa Ave
- 3010 E Glenrosa Ave
- 3002 E Glenrosa Ave
- 4109 N 33rd Place
- 3034 E Turney Ave
- 4313 N 29th Way
- 3828 N 32nd St Unit 213
- 4409 N 32nd St
- 4030 N 33rd Place
