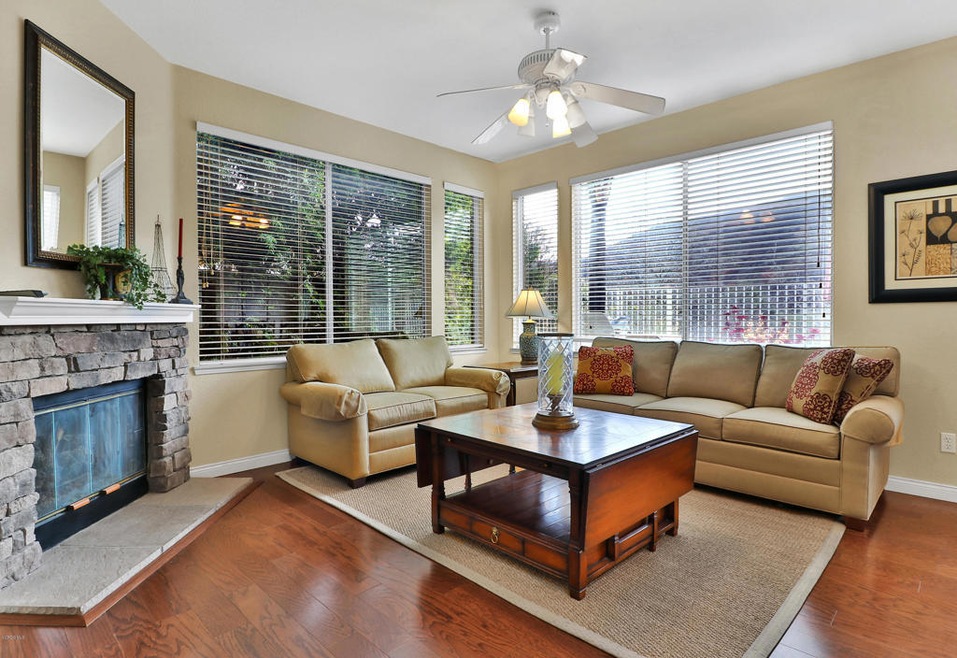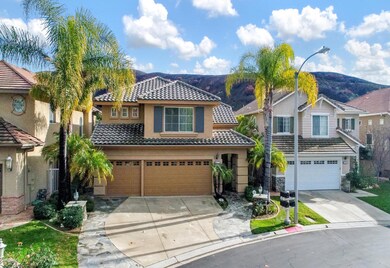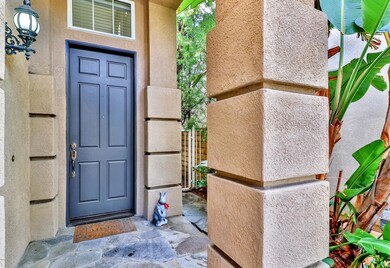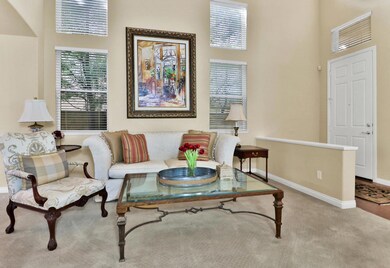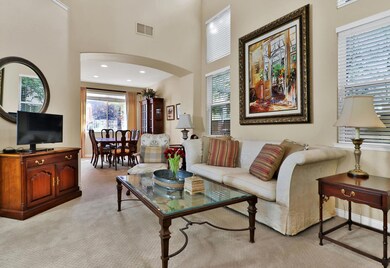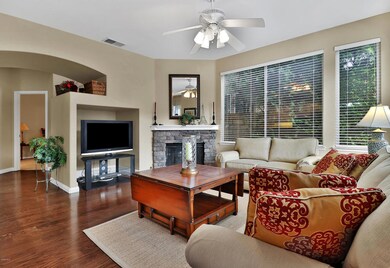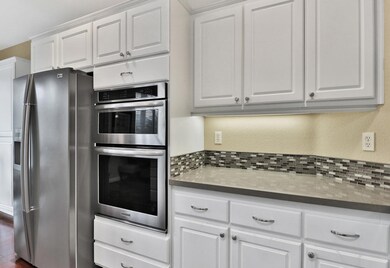
3122 Espana Ln Thousand Oaks, CA 91362
Highlights
- Primary Bedroom Suite
- Gated Community
- Mountain View
- Lang Ranch Rated A
- Open Floorplan
- 2-minute walk to Lang Ranch Park
About This Home
As of May 2019Back up Offers Encouraged!! Welcome home to this beautiful Lang Ranch 5BR | 3 full bath gem, nestled in the gated Verdigris community, that backs up to amazing open space. Walk up the flagstone path & step into the light & bright living room with 2-story ceilings. The open floor plan offers sleek archways that lead into a cozy family room with a gorgeous stone fireplace & formal dining room with mountain views. You'll love the remodeled kitchen with built-in oven, stone counters & mosaic backsplash that opens to a breakfast nook. Downstairs is a nice sized bedroom with attached full bath. Upstairs a spacious master suite awaits, featuring a stunning bath with soaring ceilings & great views, dual vanities, large walk-in closet, frameless shower & separate tub. There's a 3-car attached garage with direct access. Outside is a built-in BBQ & covered flagstone patio. Verdigris offers a community pool, spa, cabana & tot lot for the kids. Don't miss this remarkable location with award winning schools, easy freeway access, plus great restaurants & shopping.
Last Agent to Sell the Property
Pinnacle Estate Properties, In License #01933814 Listed on: 02/04/2019

Home Details
Home Type
- Single Family
Est. Annual Taxes
- $10,589
Year Built
- Built in 1996
Lot Details
- 4,334 Sq Ft Lot
- Wrought Iron Fence
- Secluded Lot
- Sprinkler System
- Lawn
- Back Yard
- Property is zoned RPD-2.57U
HOA Fees
- $145 Monthly HOA Fees
Parking
- 3 Car Direct Access Garage
- Parking Available
- Two Garage Doors
- Garage Door Opener
- Driveway
Property Views
- Mountain
- Valley
Home Design
- Traditional Architecture
- Tile Roof
- Stucco
Interior Spaces
- 2,537 Sq Ft Home
- 2-Story Property
- Open Floorplan
- Cathedral Ceiling
- Recessed Lighting
- Gas Fireplace
- Double Pane Windows
- Blinds
- Sliding Doors
- Formal Entry
- Family Room with Fireplace
- Great Room
- Family Room Off Kitchen
- Living Room
- Home Office
- Carpet
Kitchen
- Breakfast Area or Nook
- Eat-In Kitchen
- Breakfast Bar
- Gas Oven or Range
- Range with Range Hood
- Microwave
- Dishwasher
- Stone Countertops
- Disposal
Bedrooms and Bathrooms
- 5 Bedrooms
- Main Floor Bedroom
- Primary Bedroom Suite
- Walk-In Closet
- Remodeled Bathroom
- 3 Full Bathrooms
- Bathtub with Shower
- Separate Shower
Laundry
- Laundry Room
- Gas Dryer Hookup
Home Security
- Carbon Monoxide Detectors
- Fire and Smoke Detector
Outdoor Features
- Slab Porch or Patio
- Rain Gutters
Utilities
- Cooling System Powered By Gas
- Central Heating and Cooling System
- Heating System Uses Natural Gas
- Gas Water Heater
- Central Water Heater
Listing and Financial Details
- Assessor Parcel Number 5690160325
Community Details
Overview
- Verdigris HOA, Phone Number (818) 707-0200
- Verdigris 614 1005772 Subdivision
Recreation
- Tennis Courts
- Community Playground
Security
- Gated Community
Ownership History
Purchase Details
Home Financials for this Owner
Home Financials are based on the most recent Mortgage that was taken out on this home.Purchase Details
Home Financials for this Owner
Home Financials are based on the most recent Mortgage that was taken out on this home.Purchase Details
Purchase Details
Purchase Details
Purchase Details
Purchase Details
Home Financials for this Owner
Home Financials are based on the most recent Mortgage that was taken out on this home.Purchase Details
Home Financials for this Owner
Home Financials are based on the most recent Mortgage that was taken out on this home.Purchase Details
Home Financials for this Owner
Home Financials are based on the most recent Mortgage that was taken out on this home.Purchase Details
Home Financials for this Owner
Home Financials are based on the most recent Mortgage that was taken out on this home.Purchase Details
Purchase Details
Home Financials for this Owner
Home Financials are based on the most recent Mortgage that was taken out on this home.Similar Homes in the area
Home Values in the Area
Average Home Value in this Area
Purchase History
| Date | Type | Sale Price | Title Company |
|---|---|---|---|
| Interfamily Deed Transfer | -- | Trgc | |
| Grant Deed | $875,000 | Stewart Title Of Ca Inc | |
| Interfamily Deed Transfer | -- | None Available | |
| Interfamily Deed Transfer | -- | None Available | |
| Partnership Grant Deed | $875,000 | Fidelity National Title | |
| Grant Deed | $875,000 | Fidelity National Title | |
| Grant Deed | $680,000 | Chicago Title Co | |
| Interfamily Deed Transfer | -- | Lawyers Title Company | |
| Grant Deed | $533,000 | First American Title Ins Co | |
| Grant Deed | $490,000 | American Title Co | |
| Interfamily Deed Transfer | -- | -- | |
| Grant Deed | $325,500 | Chicago Title |
Mortgage History
| Date | Status | Loan Amount | Loan Type |
|---|---|---|---|
| Open | $588,000 | New Conventional | |
| Closed | $600,000 | New Conventional | |
| Previous Owner | $100,000 | Credit Line Revolving | |
| Previous Owner | $150,000 | Credit Line Revolving | |
| Previous Owner | $140,000 | Credit Line Revolving | |
| Previous Owner | $250,000 | Purchase Money Mortgage | |
| Previous Owner | $480,000 | Purchase Money Mortgage | |
| Previous Owner | $53,300 | Credit Line Revolving | |
| Previous Owner | $426,400 | No Value Available | |
| Previous Owner | $367,500 | No Value Available | |
| Previous Owner | $164,000 | Unknown | |
| Previous Owner | $162,600 | No Value Available | |
| Closed | $98,000 | No Value Available |
Property History
| Date | Event | Price | Change | Sq Ft Price |
|---|---|---|---|---|
| 05/03/2019 05/03/19 | Sold | $875,000 | 0.0% | $345 / Sq Ft |
| 05/03/2019 05/03/19 | Sold | $875,000 | 0.0% | $345 / Sq Ft |
| 04/19/2019 04/19/19 | Pending | -- | -- | -- |
| 04/19/2019 04/19/19 | Pending | -- | -- | -- |
| 02/04/2019 02/04/19 | For Sale | $875,000 | -- | $345 / Sq Ft |
Tax History Compared to Growth
Tax History
| Year | Tax Paid | Tax Assessment Tax Assessment Total Assessment is a certain percentage of the fair market value that is determined by local assessors to be the total taxable value of land and additions on the property. | Land | Improvement |
|---|---|---|---|---|
| 2025 | $10,589 | $976,075 | $634,728 | $341,347 |
| 2024 | $10,589 | $956,937 | $622,283 | $334,654 |
| 2023 | $10,291 | $938,174 | $610,081 | $328,093 |
| 2022 | $10,108 | $919,779 | $598,119 | $321,660 |
| 2021 | $10,005 | $901,745 | $586,392 | $315,353 |
| 2020 | $9,521 | $892,500 | $580,380 | $312,120 |
| 2019 | $9,093 | $865,000 | $565,000 | $300,000 |
| 2018 | $8,659 | $824,000 | $538,000 | $286,000 |
| 2017 | $8,335 | $793,000 | $518,000 | $275,000 |
| 2016 | $8,292 | $781,000 | $510,000 | $271,000 |
| 2015 | $8,016 | $757,000 | $494,000 | $263,000 |
| 2014 | $7,708 | $724,000 | $472,000 | $252,000 |
Agents Affiliated with this Home
-
Davis Bartels

Seller's Agent in 2019
Davis Bartels
Pinnacle Estate Properties, In
(805) 341-6125
53 in this area
202 Total Sales
-
David Bartels

Seller Co-Listing Agent in 2019
David Bartels
Everhome Realty, Inc.
(818) 929-6830
24 in this area
323 Total Sales
Map
Source: Ventura County Regional Data Share
MLS Number: 219001268
APN: 569-0-160-325
- 3185 Clarita Ct
- 3063 Espana Ln
- 3127 La Casa Ct
- 3327 Olivegrove Place
- 2517 Renata Ct
- 3181 Ferncrest Place
- 3044 Ferncrest Place Unit 140
- 3436 Crossland St
- 2996 Eagles Claw Ave
- 3194 Sunset Hills Blvd
- 3211 Cove Creek Ct
- 2740 Rainfield Ave
- 2848 Bayham Cir
- 2136 High Knoll Cir
- 2483 Santa Bella Place
- 2589 Featherwood St
- 2111 High Knoll Cir
- 2347 Laurelwood Dr
