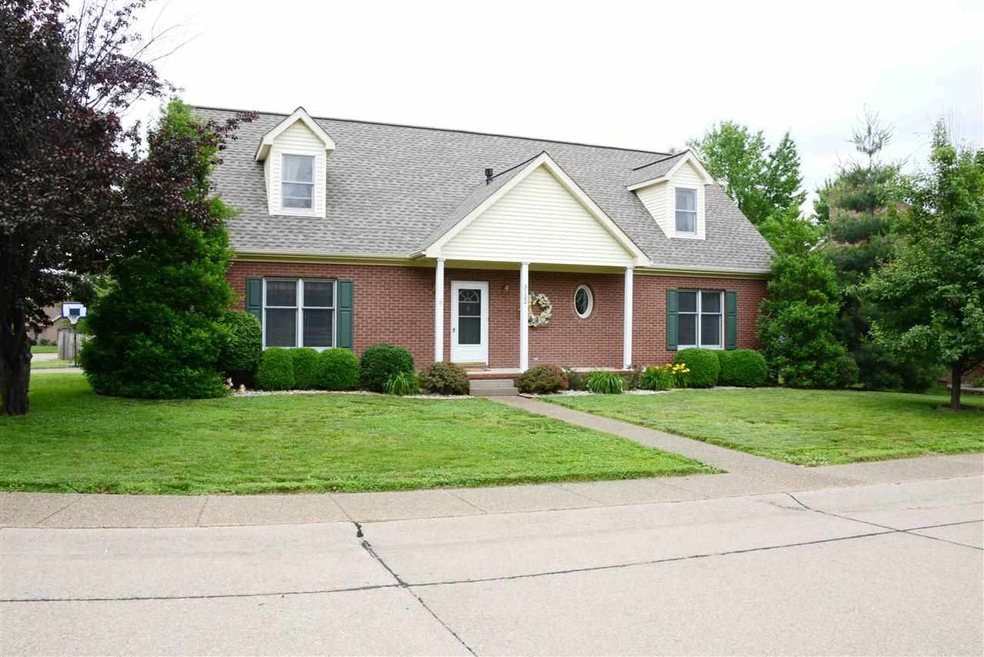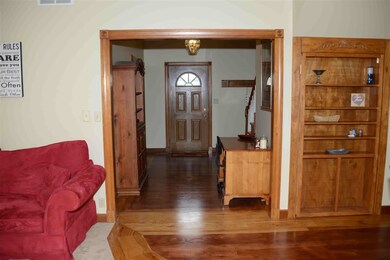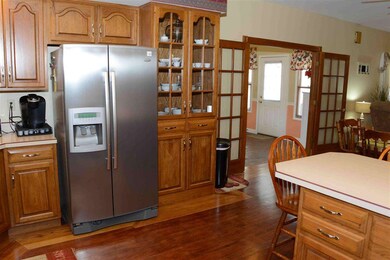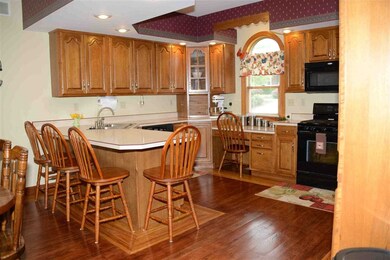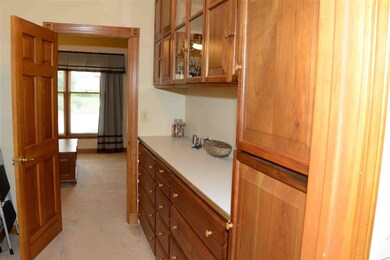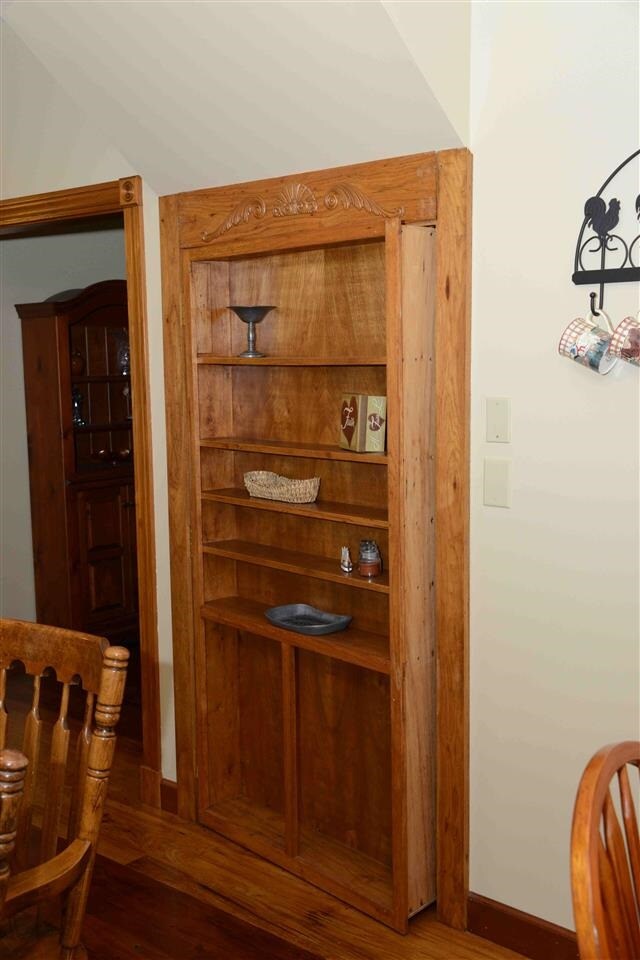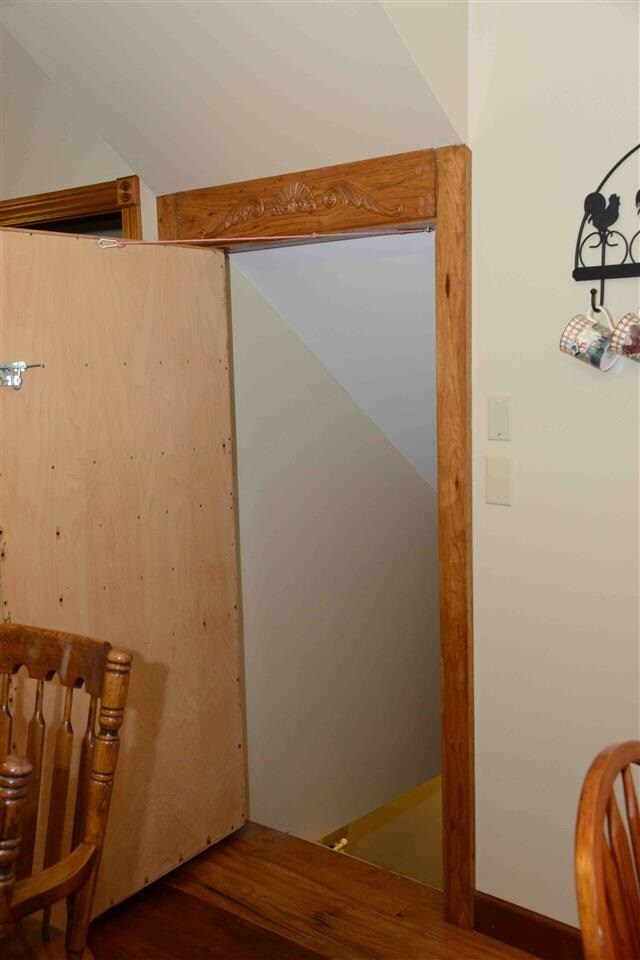
3122 Logan Dr Newburgh, IN 47630
Highlights
- Open Floorplan
- Cape Cod Architecture
- Corner Lot
- John H. Castle Elementary School Rated A-
- Backs to Open Ground
- Workshop
About This Home
As of October 2024This great home has space and upgrades galore. Improvements include zoned HVAC in 2009, water softener in 2009, stove and microwave 2009, waterproof basement with lifetime warranty, top of the line sump pump with battery backup 2010, new roof 2013, updated master bath 2014, half bath 2013, laundry 2008. The home also has a large heated garage with a workshop. 4 star schools. There is also a huge unfinished attic area that could be turned into more living space. The main level master suite has its own updated bath plus a huge closet with built in drawers as well as room for hanging clothes. It has beautiful wood floors in the foyer and kitchen. Don't miss this amazing home.
Last Agent to Sell the Property
Barbara Polley
ERA FIRST ADVANTAGE REALTY, INC Listed on: 06/05/2014
Home Details
Home Type
- Single Family
Est. Annual Taxes
- $1,476
Year Built
- Built in 1991
Lot Details
- 0.26 Acre Lot
- Lot Dimensions are 125x92
- Backs to Open Ground
- Landscaped
- Corner Lot
- Level Lot
Home Design
- Cape Cod Architecture
- Brick Exterior Construction
- Shingle Roof
- Vinyl Construction Material
Interior Spaces
- 1.5-Story Property
- Open Floorplan
- Woodwork
- Ceiling Fan
- Entrance Foyer
- Workshop
- Storage In Attic
- Fire and Smoke Detector
- Gas Dryer Hookup
Kitchen
- Eat-In Kitchen
- Breakfast Bar
- Gas Oven or Range
- Laminate Countertops
- Utility Sink
- Disposal
Bedrooms and Bathrooms
- 4 Bedrooms
- En-Suite Primary Bedroom
- Walk-In Closet
- Bathtub With Separate Shower Stall
- Garden Bath
Partially Finished Basement
- Block Basement Construction
- Crawl Space
Parking
- 2 Car Attached Garage
- Garage Door Opener
Utilities
- Forced Air Zoned Heating and Cooling System
- Heat Pump System
- Cable TV Available
Additional Features
- Energy-Efficient HVAC
- Patio
- Suburban Location
Listing and Financial Details
- Home warranty included in the sale of the property
- Assessor Parcel Number 87-12-22-201-023.000-019
Ownership History
Purchase Details
Home Financials for this Owner
Home Financials are based on the most recent Mortgage that was taken out on this home.Purchase Details
Home Financials for this Owner
Home Financials are based on the most recent Mortgage that was taken out on this home.Purchase Details
Home Financials for this Owner
Home Financials are based on the most recent Mortgage that was taken out on this home.Purchase Details
Similar Homes in Newburgh, IN
Home Values in the Area
Average Home Value in this Area
Purchase History
| Date | Type | Sale Price | Title Company |
|---|---|---|---|
| Warranty Deed | $320,000 | Columbia Title | |
| Warranty Deed | -- | None Available | |
| Warranty Deed | -- | None Available | |
| Personal Reps Deed | -- | None Available |
Mortgage History
| Date | Status | Loan Amount | Loan Type |
|---|---|---|---|
| Open | $256,000 | New Conventional | |
| Previous Owner | $184,000 | New Conventional | |
| Previous Owner | $202,900 | New Conventional | |
| Previous Owner | $181,805 | FHA | |
| Previous Owner | $180,711 | FHA |
Property History
| Date | Event | Price | Change | Sq Ft Price |
|---|---|---|---|---|
| 10/04/2024 10/04/24 | Sold | $320,000 | -13.5% | $115 / Sq Ft |
| 09/09/2024 09/09/24 | Pending | -- | -- | -- |
| 08/25/2024 08/25/24 | Price Changed | $370,000 | -2.6% | $133 / Sq Ft |
| 07/01/2024 07/01/24 | Price Changed | $380,000 | -4.8% | $136 / Sq Ft |
| 05/17/2024 05/17/24 | Price Changed | $399,000 | -5.3% | $143 / Sq Ft |
| 04/27/2024 04/27/24 | Price Changed | $421,500 | -1.2% | $151 / Sq Ft |
| 04/06/2024 04/06/24 | Price Changed | $426,500 | -0.6% | $153 / Sq Ft |
| 02/16/2024 02/16/24 | For Sale | $429,000 | +93.3% | $154 / Sq Ft |
| 07/30/2014 07/30/14 | Sold | $221,900 | -1.4% | $80 / Sq Ft |
| 06/19/2014 06/19/14 | Pending | -- | -- | -- |
| 06/05/2014 06/05/14 | For Sale | $225,000 | -- | $81 / Sq Ft |
Tax History Compared to Growth
Tax History
| Year | Tax Paid | Tax Assessment Tax Assessment Total Assessment is a certain percentage of the fair market value that is determined by local assessors to be the total taxable value of land and additions on the property. | Land | Improvement |
|---|---|---|---|---|
| 2024 | $2,439 | $320,200 | $32,300 | $287,900 |
| 2023 | $2,360 | $311,900 | $32,300 | $279,600 |
| 2022 | $2,274 | $289,000 | $32,300 | $256,700 |
| 2021 | $2,162 | $260,900 | $62,600 | $198,300 |
| 2020 | $2,082 | $241,600 | $58,200 | $183,400 |
| 2019 | $1,944 | $223,600 | $27,500 | $196,100 |
| 2018 | $1,745 | $212,800 | $27,500 | $185,300 |
| 2017 | $1,664 | $205,800 | $27,500 | $178,300 |
| 2016 | $1,648 | $205,200 | $27,500 | $177,700 |
| 2014 | $1,566 | $207,400 | $28,000 | $179,400 |
| 2013 | $1,476 | $201,700 | $28,000 | $173,700 |
Agents Affiliated with this Home
-
Todd Oliver
T
Seller's Agent in 2024
Todd Oliver
FOLZ REALTORS
3 in this area
23 Total Sales
-
Nikki Davis

Buyer's Agent in 2024
Nikki Davis
F.C. TUCKER EMGE
(812) 449-4118
13 in this area
188 Total Sales
-
B
Seller's Agent in 2014
Barbara Polley
ERA FIRST ADVANTAGE REALTY, INC
-
Jason Eddy

Buyer's Agent in 2014
Jason Eddy
F.C. TUCKER EMGE
(812) 499-4519
15 in this area
329 Total Sales
Map
Source: Indiana Regional MLS
MLS Number: 201422683
APN: 87-12-22-201-023.000-019
- 8356 Spencer Dr
- 8458 Bell Crossing Dr
- 8355 Kifer Dr
- 8472 Bell Crossing Dr
- 8473 Bell Crossing Dr
- 8487 Bell Crossing Dr
- 8644 Vann Rd
- 8445 Bell Crossing Dr
- 8459 Bell Crossing Dr
- 3587 Sand Dr
- 3509 Sand Dr
- 3500 Sand Dr Unit One
- 8248 Wyatt Ct
- 8177 Greencrest Dr
- 8433 Countrywood Ct
- 7966 Lake Terrace Ct
- 3530 Montgomery Ct
- 4644 Chelmsford Dr
- 3244 Ashdon Dr
- 5555 Hillside Trail
