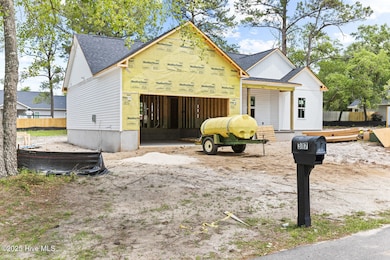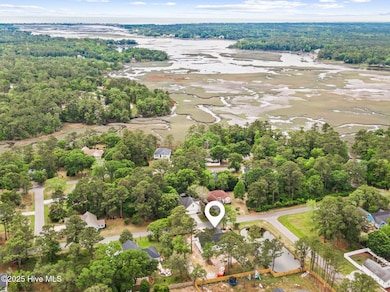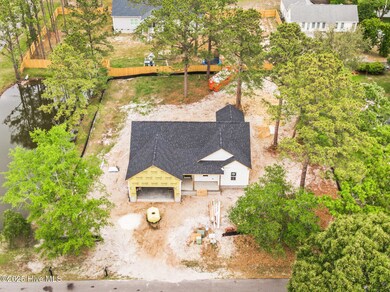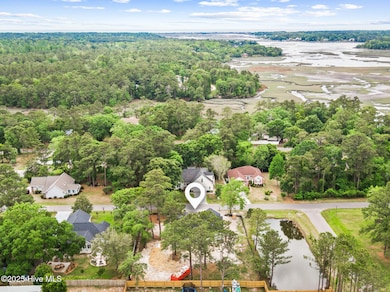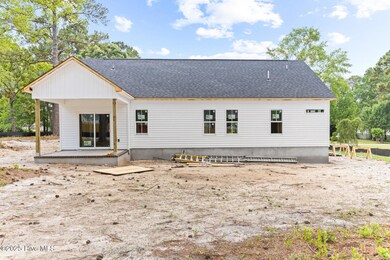
3122 Oak Dr SW Shallotte, NC 28470
Estimated payment $2,017/month
Highlights
- Boat Dock
- Solid Surface Countertops
- Covered patio or porch
- Clubhouse
- Community Pool
- Formal Dining Room
About This Home
Welcome to your new construction home, featuring durable vinyl lap and board-and-batten siding, complemented by stylish architectural shingles. Inside, enjoy modern luxury with Plygem vinyl windows, durable LVP flooring, and stunning quartz countertops in the kitchen and bathrooms. The spacious layout includes 3 bedrooms and 2 full bathrooms, with a convenient tile stand-in shower in the master. The home is built on a raised slab foundation and offers a 2-car garage for ample parking and storage. Outside, relax and entertain with access in the community to fantastic amenities such as a pool, clubhouse, dock, and playground. This move-in-ready home combines quality craftsmanship with a vibrant community lifestyle. Home sits on a .41 Acre lot. Home will be completed by July 31st 2025. Reach out about the incentives we are offering if Under Contract before July!
Listing Agent
The Domenico Grillo Real Estate Team
Keller Williams Innovate-Wilmington Listed on: 05/12/2025

Home Details
Home Type
- Single Family
Est. Annual Taxes
- $101
Year Built
- Built in 2022
Lot Details
- 0.41 Acre Lot
- Lot Dimensions are 120x150x120x150
- Property is zoned Co-Sbr-6000
HOA Fees
- $49 Monthly HOA Fees
Home Design
- Slab Foundation
- Wood Frame Construction
- Architectural Shingle Roof
- Vinyl Siding
- Stick Built Home
Interior Spaces
- 1,450 Sq Ft Home
- 1-Story Property
- Formal Dining Room
Kitchen
- Dishwasher
- Solid Surface Countertops
- Disposal
Bedrooms and Bathrooms
- 3 Bedrooms
- 2 Full Bathrooms
- Walk-in Shower
Parking
- 2 Car Attached Garage
- Lighted Parking
- Front Facing Garage
- Garage Door Opener
- Driveway
- Off-Street Parking
Schools
- Supply Elementary School
- Shallotte Middle School
- West Brunswick High School
Additional Features
- Covered patio or porch
- Forced Air Heating System
Listing and Financial Details
- Assessor Parcel Number 214cf019
Community Details
Overview
- River Hills Poa, Phone Number (910) 579-5163
- River Hills Subdivision
- Maintained Community
Amenities
- Picnic Area
- Clubhouse
Recreation
- Boat Dock
- Community Playground
- Community Pool
Map
Home Values in the Area
Average Home Value in this Area
Tax History
| Year | Tax Paid | Tax Assessment Tax Assessment Total Assessment is a certain percentage of the fair market value that is determined by local assessors to be the total taxable value of land and additions on the property. | Land | Improvement |
|---|---|---|---|---|
| 2024 | $101 | $24,000 | $24,000 | $0 |
| 2023 | $86 | $24,000 | $24,000 | $0 |
| 2022 | $0 | $13,880 | $13,880 | $0 |
| 2021 | $0 | $13,880 | $13,880 | $0 |
| 2020 | $84 | $13,880 | $13,880 | $0 |
| 2019 | $84 | $13,880 | $13,880 | $0 |
| 2018 | $133 | $24,000 | $24,000 | $0 |
| 2017 | $129 | $24,000 | $24,000 | $0 |
| 2016 | $126 | $24,000 | $24,000 | $0 |
| 2015 | $126 | $24,000 | $24,000 | $0 |
| 2014 | $116 | $24,000 | $24,000 | $0 |
Property History
| Date | Event | Price | Change | Sq Ft Price |
|---|---|---|---|---|
| 06/11/2025 06/11/25 | Pending | -- | -- | -- |
| 05/12/2025 05/12/25 | For Sale | $354,900 | +959.4% | $245 / Sq Ft |
| 04/07/2023 04/07/23 | Sold | $33,500 | +6.3% | -- |
| 03/07/2023 03/07/23 | Pending | -- | -- | -- |
| 03/05/2023 03/05/23 | For Sale | $31,500 | +21.2% | -- |
| 09/01/2021 09/01/21 | Sold | $26,000 | -13.0% | -- |
| 07/30/2021 07/30/21 | Pending | -- | -- | -- |
| 07/14/2021 07/14/21 | Price Changed | $29,900 | -14.3% | -- |
| 05/05/2021 05/05/21 | For Sale | $34,900 | 0.0% | -- |
| 05/05/2021 05/05/21 | Price Changed | $34,900 | +16.7% | -- |
| 04/08/2021 04/08/21 | Pending | -- | -- | -- |
| 10/17/2020 10/17/20 | For Sale | $29,900 | -- | -- |
Purchase History
| Date | Type | Sale Price | Title Company |
|---|---|---|---|
| Warranty Deed | $38,000 | None Listed On Document | |
| Warranty Deed | $34,000 | -- | |
| Warranty Deed | $26,000 | None Available |
Mortgage History
| Date | Status | Loan Amount | Loan Type |
|---|---|---|---|
| Previous Owner | $209,995 | Future Advance Clause Open End Mortgage |
Similar Homes in the area
Source: Hive MLS
MLS Number: 100506909
APN: 214CF019
- 3046 Oak Dr SW
- 3086 River Hills Dr SW
- 3188 Oak Dr SW
- 3077 Oak Dr SW
- 3034 River Hills Dr SW
- 3049 River Hills Dr SW
- 3061 Pine Hill Dr SW
- 2961 Old Berwick St SW
- 2957 Old Berwick St SW
- 3035 Old Berwick St SW
- 3046 Boverie St SW
- 3020 Arundel Hill SW
- 2975 Pine Hill Dr SW
- 3024 Arundel Hill SW
- 3013 Arundel Hill SW
- 3042 Boverie St SW
- Plan 2307 at Rutledge
- Plan 1522 at Rutledge
- Plan 1902 at Rutledge
- Plan 3030 at Rutledge

