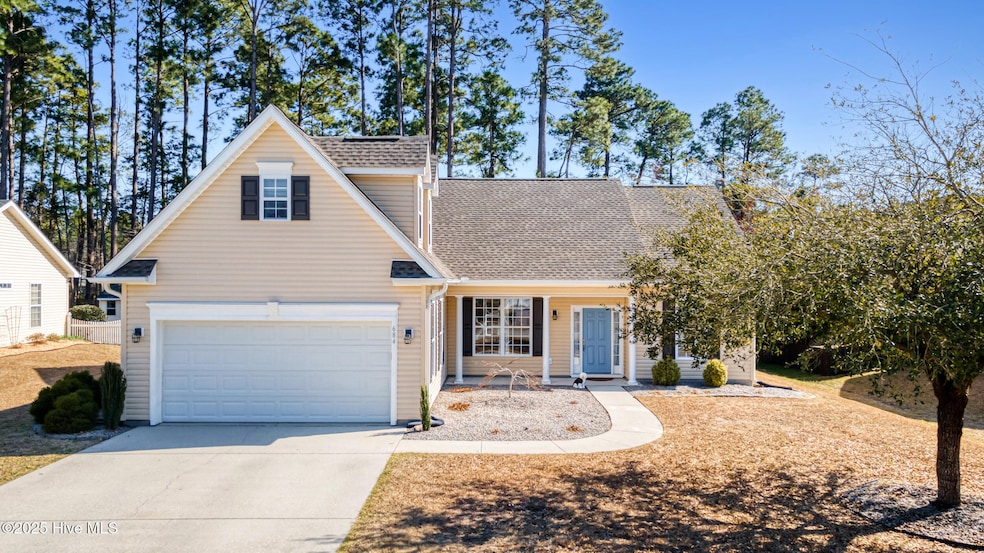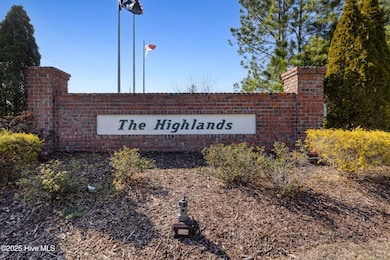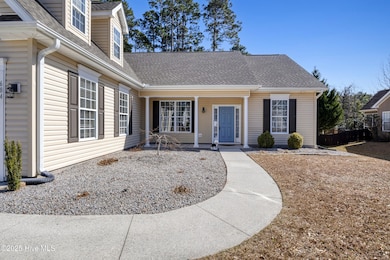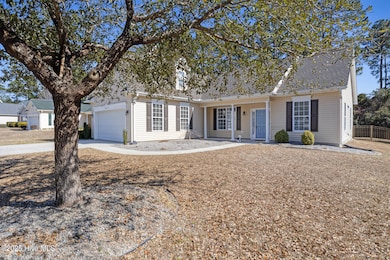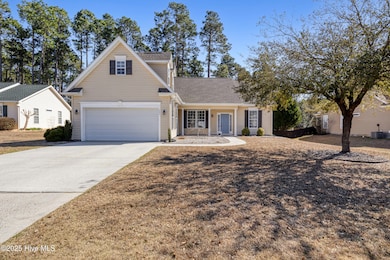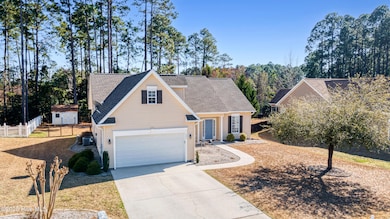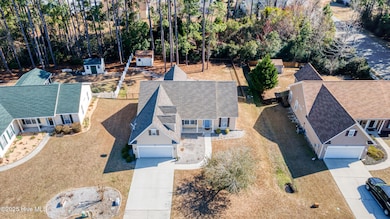
684 Jura Ct Shallotte, NC 28470
Estimated payment $2,200/month
Highlights
- Very Popular Property
- Porch
- Forced Air Heating System
- Fenced Yard
- Screened Patio
- Combination Dining and Living Room
About This Home
Stunning 4-Bedroom Home in the Charming Town of Shallotte, NC!Welcome to this immaculate 4-bedroom home in the rapidly growing town of Shallotte, NC! Located just minutes from Holden Beach, Oak Island, Ocean Isle Beach, Sunset Beach ,and the historic town of Southport, this home offers the perfect balance of tranquility and convenience. Enjoy shopping, great restaurants, a movie theater, and more, all within easy reach. Plus, Wilmington, golf courses, water sports, and numerous recreational activities are just a few minutes away.This beautiful home is in pristine condition and boasts a spacious and open floor plan. The main level features 3 large bedrooms, including the primary suite, while the second floor offers a versatile 4th bedroom or bonus room. The primary suite is a true retreat with a walk-in closet, dual vanities, and a luxurious 5-foot shower with a seat. The chefs kitchen has been completely updated with new cabinets, an induction oven, and a stylish subway tile backsplash. The LVP flooring adds both elegance and durability. The generous dining area is perfect for family meals and entertaining guests.Need a spot to unwind? The huge screened-in porch offers the ideal setting for relaxation or socializing, while the completely fenced backyard provides privacy and a peaceful atmosphere. 10x12 shed conveys to new owners!With a new roof installed in 2024, this home is ready to welcome its next owners. Don't miss out on this incredible opportunity to own a home that truly has it all. Schedule a tour today!
Home Details
Home Type
- Single Family
Est. Annual Taxes
- $2,102
Year Built
- Built in 2007
Lot Details
- 0.39 Acre Lot
- Lot Dimensions are 85x189x95x190
- Fenced Yard
- Property is Fully Fenced
- Property is zoned Sh-R-10
HOA Fees
- $11 Monthly HOA Fees
Home Design
- Slab Foundation
- Shingle Roof
- Vinyl Siding
- Stick Built Home
Interior Spaces
- 1,960 Sq Ft Home
- 1-Story Property
- Combination Dining and Living Room
- Range<<rangeHoodToken>>
Bedrooms and Bathrooms
- 4 Bedrooms
- 2 Full Bathrooms
Parking
- 2 Car Attached Garage
- Driveway
Outdoor Features
- Screened Patio
- Porch
Schools
- Supply Elementary School
- Shallotte Middle School
- West Brunswick High School
Utilities
- Forced Air Heating System
- Heat Pump System
- Electric Water Heater
Community Details
- Cam Oib Association, Phone Number (910) 579-5163
- The Highlands Subdivision
Listing and Financial Details
- Tax Lot 94
- Assessor Parcel Number 182gb019
Map
Home Values in the Area
Average Home Value in this Area
Tax History
| Year | Tax Paid | Tax Assessment Tax Assessment Total Assessment is a certain percentage of the fair market value that is determined by local assessors to be the total taxable value of land and additions on the property. | Land | Improvement |
|---|---|---|---|---|
| 2024 | $2,102 | $294,570 | $40,000 | $254,570 |
| 2023 | $1,905 | $294,570 | $40,000 | $254,570 |
| 2022 | $0 | $205,760 | $30,000 | $175,760 |
| 2021 | $1,874 | $205,760 | $30,000 | $175,760 |
| 2020 | $1,874 | $205,760 | $30,000 | $175,760 |
| 2019 | $1,874 | $31,290 | $30,000 | $1,290 |
| 2018 | $1,580 | $16,530 | $15,000 | $1,530 |
| 2017 | $1,576 | $16,530 | $15,000 | $1,530 |
| 2016 | $1,551 | $16,530 | $15,000 | $1,530 |
| 2015 | $1,551 | $173,740 | $15,000 | $158,740 |
| 2014 | $1,558 | $184,024 | $30,000 | $154,024 |
Property History
| Date | Event | Price | Change | Sq Ft Price |
|---|---|---|---|---|
| 07/14/2025 07/14/25 | For Sale | $355,000 | -2.4% | $190 / Sq Ft |
| 06/06/2025 06/06/25 | Price Changed | $363,700 | +1.4% | $186 / Sq Ft |
| 06/06/2025 06/06/25 | Price Changed | $358,700 | -2.7% | $183 / Sq Ft |
| 03/30/2025 03/30/25 | Price Changed | $368,700 | -2.7% | $188 / Sq Ft |
| 03/12/2025 03/12/25 | For Sale | $379,000 | +92.4% | $193 / Sq Ft |
| 10/15/2018 10/15/18 | Sold | $197,000 | -1.5% | $101 / Sq Ft |
| 09/02/2018 09/02/18 | Pending | -- | -- | -- |
| 08/10/2018 08/10/18 | For Sale | $199,900 | -- | $102 / Sq Ft |
Purchase History
| Date | Type | Sale Price | Title Company |
|---|---|---|---|
| Warranty Deed | $197,000 | None Available | |
| Warranty Deed | $222,500 | None Available |
Mortgage History
| Date | Status | Loan Amount | Loan Type |
|---|---|---|---|
| Open | $157,200 | New Conventional | |
| Closed | $157,600 | New Conventional | |
| Previous Owner | $172,300 | New Conventional | |
| Previous Owner | $174,600 | Unknown | |
| Previous Owner | $30,000 | Credit Line Revolving | |
| Previous Owner | $170,000 | New Conventional |
About the Listing Agent

Karen Knight is a second-generation Realtor with 30 years of experience in the real estate industry. Her passion for real estate led her to obtain Broker licenses in both North Carolina and South Carolina in 1993. Throughout her career, Karen has been involved in various aspects of the business, from individual services to full-service real estate.
Credentials:
- Graduate of the Realtor Institute
- Certified Residential Specialist
- Accredited Stager
History:
-
Karen's Other Listings
Source: Hive MLS
MLS Number: 100493975
APN: 182GB019
- 711 E Pipers Glen
- 712 Jura Ct
- 2687 Sanders Forest Dr NW
- 563 Greenock Ct
- 561 Greenock Ct
- 555 Cedar Ridge Rd
- 566 Pinecrest St NW
- 2914 Bay Village St NW
- 2947 Bay Village NW
- 2490 Ocean Hwy W
- 2740 Redgray Way SW
- 1053 Sharron Creek Dr
- 348 Tuliptree Rd SW
- 344 Tuliptree Rd SW
- 340 Tuliptree Rd SW
- 339 Tuliptree Rd SW
- 335 Tuliptree Rd SW
- 319 Tuliptree Rd SW
- 315 Tuliptree Rd SW
- 311 Tuliptree Rd SW
- 75 Highland Forest Cir
- 73 Highland Forest Cir
- 37 Paisley Dr
- 68 Highland Forest Cir
- 64 Highland Forest Cir
- 56 Highland Forest Cir
- 41 Highland Forest Cir
- 5 Birch Pond Dr
- 43 Cabrillo Rd
- 1013 Sharron Creek Dr
- 4568 Tides Way
- 5000 Seaforth St
- 3169 Pine Hill Dr SW
- 10 Sandtrap Dr
- 3133 Burberry Ln SW
- 82 Parkview Place NW
- 1860 Holden Beach Rd SW Unit 7
- 107 Little Doe Place SW Unit Hayden
- 107 Little Doe Place SW Unit Cali
- 107 Little Doe Place SW Unit Aria
