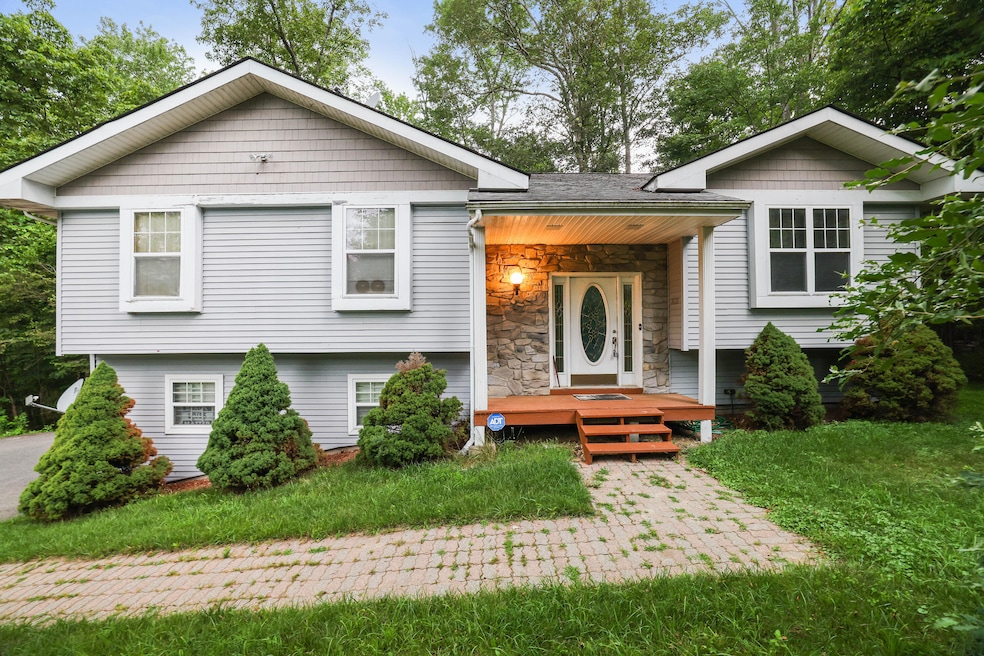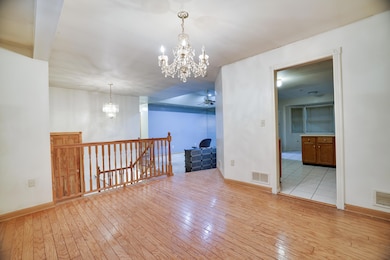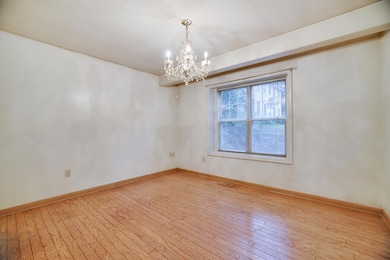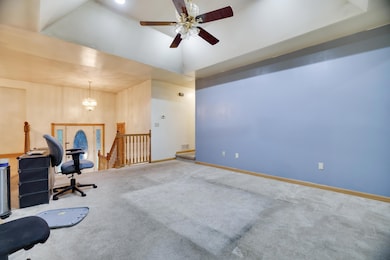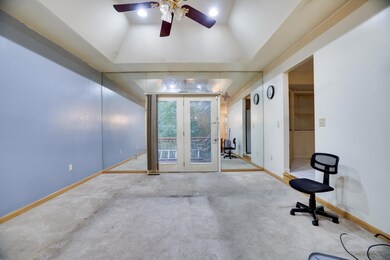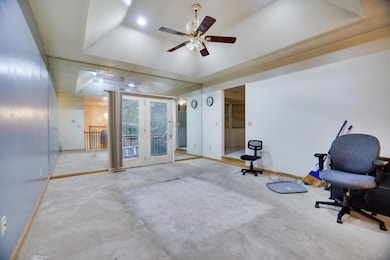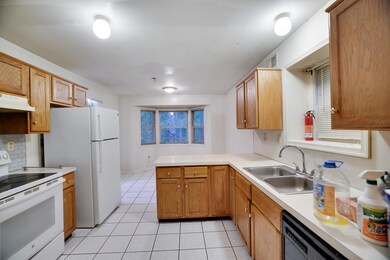
3122 Sparrow Ct East Stroudsburg, PA 18302
Estimated payment $2,269/month
Highlights
- Golf Course Community
- Deck
- Wood Flooring
- Clubhouse
- Wooded Lot
- High Ceiling
About This Home
Don't Miss This Charming Gem in the Heart of the Poconos! Tucked away on a quiet cul-de-sac in the sought-after Country Club of the Poconos, this adorable 3 bed, 2 bath bi-level is bursting with charm and space. The bright open-concept main floor and expansive lower level offer flexibility for every lifestyle. Set on over half an acre, with public water and sewer, you'll love the peaceful setting; just minutes to Rt 80 and the shopping, dining, and conveniences of Rt 209. Surrounded by the very best of the Poconos, including hiking, biking, skiing, hunting, and the Delaware River, this is the perfect year-round retreat or full-time escape. Priced to sell and sure to move fast. Schedule your private tour today!
Listing Agent
Redstone Run Realty, LLC - Stroudsburg License #RM425149 Listed on: 07/03/2025
Home Details
Home Type
- Single Family
Est. Annual Taxes
- $5,020
Year Built
- Built in 1997
Lot Details
- 0.62 Acre Lot
- Cul-De-Sac
- Private Streets
- Wooded Lot
- Private Yard
HOA Fees
- $190 Monthly HOA Fees
Parking
- 2 Car Attached Garage
- Side Facing Garage
- Driveway
- 4 Open Parking Spaces
Home Design
- Brick or Stone Mason
- Concrete Foundation
- Fiberglass Roof
- Asphalt Roof
- Vinyl Siding
Interior Spaces
- 1,488 Sq Ft Home
- 1-Story Property
- Tray Ceiling
- High Ceiling
- Ceiling Fan
- Chandelier
- Vinyl Clad Windows
- Bay Window
- Living Room
- Dining Room
- Basement
- Laundry in Basement
Kitchen
- Breakfast Area or Nook
- Eat-In Kitchen
- Electric Range
- Dishwasher
- Laminate Countertops
Flooring
- Wood
- Carpet
- Tile
Bedrooms and Bathrooms
- 3 Bedrooms
- Walk-In Closet
- 2 Full Bathrooms
- Primary bathroom on main floor
Outdoor Features
- Deck
- Covered patio or porch
Utilities
- Central Air
- Heat Pump System
Listing and Financial Details
- Assessor Parcel Number 09.89495
- $139 per year additional tax assessments
Community Details
Overview
- Association fees include maintenance road
- Country Club Of The Poconos Subdivision
- Greenbelt
Amenities
- Clubhouse
Recreation
- Golf Course Community
- Community Playground
- Community Pool
Map
Home Values in the Area
Average Home Value in this Area
Tax History
| Year | Tax Paid | Tax Assessment Tax Assessment Total Assessment is a certain percentage of the fair market value that is determined by local assessors to be the total taxable value of land and additions on the property. | Land | Improvement |
|---|---|---|---|---|
| 2025 | $1,039 | $127,540 | $25,150 | $102,390 |
| 2024 | $869 | $127,540 | $25,150 | $102,390 |
| 2023 | $4,583 | $127,540 | $25,150 | $102,390 |
| 2022 | $4,645 | $127,540 | $25,150 | $102,390 |
| 2021 | $4,574 | $127,540 | $25,150 | $102,390 |
| 2020 | $4,202 | $127,540 | $25,150 | $102,390 |
| 2019 | $7,248 | $34,560 | $10,000 | $24,560 |
| 2018 | $7,248 | $34,560 | $10,000 | $24,560 |
| 2017 | $7,248 | $34,560 | $10,000 | $24,560 |
| 2016 | $7,248 | $34,560 | $10,000 | $24,560 |
| 2015 | -- | $34,560 | $10,000 | $24,560 |
| 2014 | -- | $34,560 | $10,000 | $24,560 |
Property History
| Date | Event | Price | Change | Sq Ft Price |
|---|---|---|---|---|
| 07/10/2025 07/10/25 | For Sale | $299,900 | +88.6% | $202 / Sq Ft |
| 06/28/2019 06/28/19 | Sold | $159,000 | -20.1% | $107 / Sq Ft |
| 05/06/2019 05/06/19 | Pending | -- | -- | -- |
| 12/10/2018 12/10/18 | For Sale | $199,000 | +70.2% | $134 / Sq Ft |
| 07/15/2016 07/15/16 | Sold | $116,900 | -13.1% | $79 / Sq Ft |
| 05/21/2016 05/21/16 | Pending | -- | -- | -- |
| 01/14/2016 01/14/16 | For Sale | $134,500 | +17.0% | $90 / Sq Ft |
| 05/08/2015 05/08/15 | Sold | $115,000 | -11.5% | $77 / Sq Ft |
| 04/04/2015 04/04/15 | Pending | -- | -- | -- |
| 11/29/2014 11/29/14 | For Sale | $129,900 | -- | $87 / Sq Ft |
Purchase History
| Date | Type | Sale Price | Title Company |
|---|---|---|---|
| Quit Claim Deed | -- | Closing Usa | |
| Quit Claim Deed | -- | None Listed On Document | |
| Deed | $159,000 | First Choice Abstract Inc | |
| Deed | $116,900 | Attorney | |
| Deed | $115,000 | None Available | |
| Interfamily Deed Transfer | -- | None Available |
Mortgage History
| Date | Status | Loan Amount | Loan Type |
|---|---|---|---|
| Open | $228,937 | FHA | |
| Previous Owner | $156,120 | FHA | |
| Previous Owner | $114,782 | FHA |
Similar Homes in East Stroudsburg, PA
Source: Pocono Mountains Association of REALTORS®
MLS Number: PM-133684
APN: 09.89495
- 3115 Sparrow Ct
- 106 Legends Ct
- 706 Franklin Ct
- Lot 40 Chip Ct
- 60 Arbutus Ln
- 212 Abbington Dr
- 136 Outlook Ct
- 119 Wedge Ct
- 589 Eagle Dr
- 55 Arbutus Ln
- Lot 175 Ridge View Cir
- LOT 178A Majestic Ct
- 205 Osprey Way
- 704 Meander Way
- 624 Westlake Dr
- 638 Stratton Dr
- 107 Pebble Beach Ct
- 117 Heron Point Rd
- 174 Sports Camp Rd
- 210 Egret Way
- 220 Aspen Commons
- 3121 Oak Grove Dr Unit 3
- 19 Mount Nebo Rd
- 216 Swan Ct
- 324 Northslope II Rd
- 107 Payton Rd
- 142 Saw Mill Ct Unit 2
- 241 Clubhouse Dr
- 802 Clubhouse Dr
- 150 Rim Rd
- 107 Kasak Rd
- 907 Thornberry Ct
- 707 Kennedy Ct
- 4127 Stony Hollow Dr
- 616 Mountain View Way
- 216 Falls Cir
- 303 Jennis Ln
- 159 Manchester Dr
- 2001 Scarborough Way
- 5665 Decker Rd
