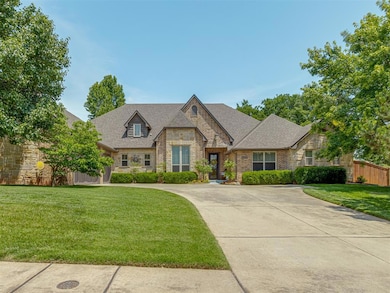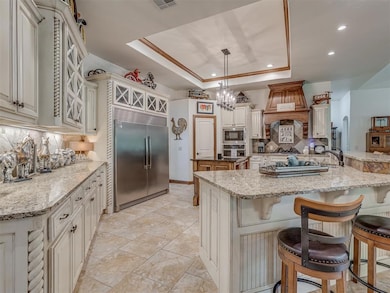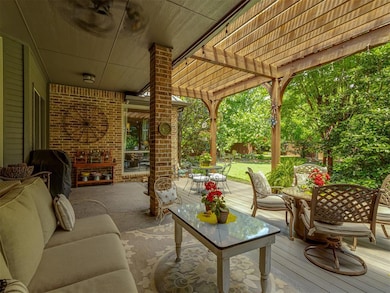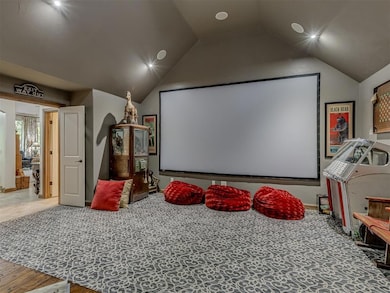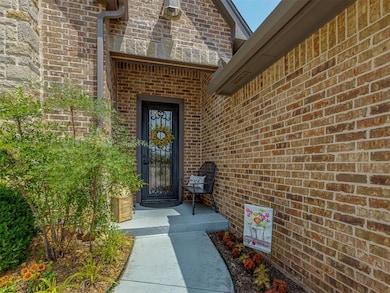
3122 Thornbrooke Blvd Edmond, OK 73013
Hafer Park NeighborhoodEstimated payment $5,319/month
Highlights
- Commercial Range
- Dallas Architecture
- Covered patio or porch
- Chisholm Elementary School Rated A
- Corner Lot
- 3 Car Attached Garage
About This Home
This beautiful open-concept SE Edmond home on a desirable corner lot is just minutes from I-35. With four bedrooms, three and one half bathrooms, a home office/study, and a theater room all on one level, this home offers a spacious and versatile layout ideal for everyday living and entertaining, with high-end finishes, thoughtful updates, and seamless indoor-outdoor flow that make it truly move-in ready. There are two primary suites and two additional bedrooms connected by a Jack-and-Jill bath, giving every bedroom direct bathroom access. The split plan works for a variety of multi-generational and hosting needs. The spacious kitchen is open to the living area and features an oversized built-in refrigerator, walk-in pantry, ice maker, microwave, gas cooktop, eating bar, and updated appliances. A wonderful home office/study with built-in cabinetry is just inside the front door. There is plenty of eating space with a formal dining room, casual kitchen dining area and a large tiered bar with ample seating. The inviting living room features a corner stone fireplace and views of the backyard. The large theater room includes a vaulted ceiling, new carpet, a huge screen and projector. The lovely private outdoor living space offers stamped concrete, Trek-style decking, pergola, plenty of trees and shade, and newly landscaped seating area and flower beds. Additional highlights include a generator, attic lift system, storm shelter, new gas logs, updated lighting and ceiling fans, and handcrafted wood floors in all bedrooms, closets, the dining room, and office. With soaring ceilings, abundant natural light and an open layout, this home feels both spacious and inviting, offering the perfect blend of comfort and style for relaxed living and effortless entertaining. This home combines luxury, functionality, and peace of mind in one exceptional property. And if that weren’t enough, the four mounted TVs will remain with the property.
Home Details
Home Type
- Single Family
Est. Annual Taxes
- $6,371
Year Built
- Built in 2009
Lot Details
- 0.44 Acre Lot
- West Facing Home
- Wood Fence
- Corner Lot
- Sprinkler System
HOA Fees
- $30 Monthly HOA Fees
Parking
- 3 Car Attached Garage
- Garage Door Opener
- Driveway
Home Design
- Dallas Architecture
- Brick Exterior Construction
- Slab Foundation
- Composition Roof
Interior Spaces
- 4,076 Sq Ft Home
- 1-Story Property
- Woodwork
- Ceiling Fan
- Self Contained Fireplace Unit Or Insert
- Metal Fireplace
- Double Pane Windows
- Window Treatments
- Utility Room with Study Area
- Laundry Room
- Inside Utility
- Home Security System
Kitchen
- Electric Oven
- Commercial Range
- Gas Range
- Microwave
- Ice Maker
- Dishwasher
- Disposal
Bedrooms and Bathrooms
- 4 Bedrooms
Outdoor Features
- Covered Deck
- Covered patio or porch
Schools
- Chisholm Elementary School
- Cimarron Middle School
- Memorial High School
Utilities
- Central Heating and Cooling System
- Power Generator
- Cable TV Available
Community Details
- Association fees include greenbelt, maintenance common areas
- Mandatory home owners association
Listing and Financial Details
- Legal Lot and Block 17 / 2
Map
Home Values in the Area
Average Home Value in this Area
Tax History
| Year | Tax Paid | Tax Assessment Tax Assessment Total Assessment is a certain percentage of the fair market value that is determined by local assessors to be the total taxable value of land and additions on the property. | Land | Improvement |
|---|---|---|---|---|
| 2024 | $6,371 | $64,178 | $10,699 | $53,479 |
| 2023 | $6,371 | $61,122 | $10,429 | $50,693 |
| 2022 | $6,091 | $58,212 | $8,981 | $49,231 |
| 2021 | $5,774 | $55,440 | $9,417 | $46,023 |
| 2020 | $5,566 | $52,800 | $10,968 | $41,832 |
| 2019 | $5,499 | $51,920 | $10,968 | $40,952 |
| 2018 | $5,485 | $51,480 | $0 | $0 |
| 2017 | $5,524 | $52,084 | $9,994 | $42,090 |
| 2016 | $5,507 | $52,029 | $9,994 | $42,035 |
| 2015 | $5,290 | $50,046 | $9,994 | $40,052 |
| 2014 | $5,209 | $49,339 | $9,165 | $40,174 |
Property History
| Date | Event | Price | Change | Sq Ft Price |
|---|---|---|---|---|
| 05/24/2025 05/24/25 | For Sale | $850,000 | +77.1% | $209 / Sq Ft |
| 06/29/2017 06/29/17 | Sold | $480,000 | -12.7% | $118 / Sq Ft |
| 06/06/2017 06/06/17 | Pending | -- | -- | -- |
| 03/05/2017 03/05/17 | For Sale | $550,000 | -- | $135 / Sq Ft |
Purchase History
| Date | Type | Sale Price | Title Company |
|---|---|---|---|
| Warranty Deed | $480,000 | None Available | |
| Interfamily Deed Transfer | -- | None Available | |
| Joint Tenancy Deed | $445,000 | First American Title |
Mortgage History
| Date | Status | Loan Amount | Loan Type |
|---|---|---|---|
| Previous Owner | $400,000 | Construction |
Similar Homes in Edmond, OK
Source: MLSOK
MLS Number: 1171419
APN: 207231240
- 3117 Thornbrooke Blvd
- 1900 Smoky Hollow Rd
- 3317 Hunting Hawk Cir
- 3108 Warwick Place
- 2916 Warwick Place
- 3510 Marked Tree Dr
- 2808 Roxburgh Ct
- 2808 Warwick Place
- 1609 Durham Ct
- 2600 Roxburgh Ct
- 3717 Smoky Hollow Rd
- 2152 Running Branch Rd
- 3701 Summer Cloud Dr
- 2213 Coachlight Dr
- 3908 Windover Dr
- 3601 Rena Dawn Ln
- 14204 Oxford Dr
- 2009 Bella Vista Dr
- 813 Owens Ave
- 3445 Baird Dr

