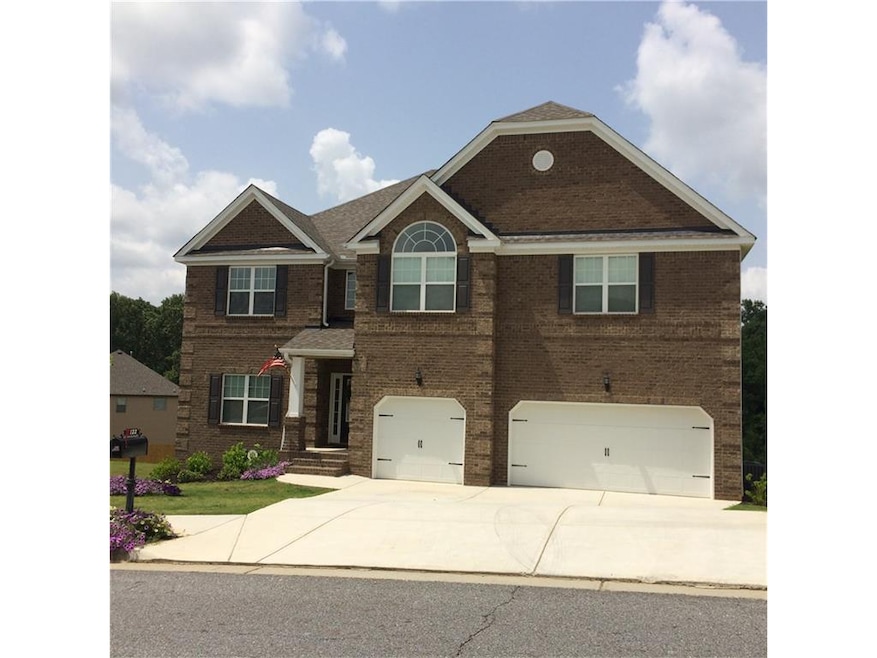
$380,000
- 4 Beds
- 3 Baths
- 2,696 Sq Ft
- 2751 Spence Ct
- Dacula, GA
Great home in Dacula on a corner lot. This 4 Bedroom 3 Bath home has a bedroom with a full bath on the main level, which makes it a great, private guest room. Huge primary bedroom with walk-in closet, separate tub/shower, and double vanity. All secondary bedrooms are large as well. The kitchen features granite counters with an island, a pantry, and a breakfast area as well. This home also
Greg Allen Coldwell Banker Realty
