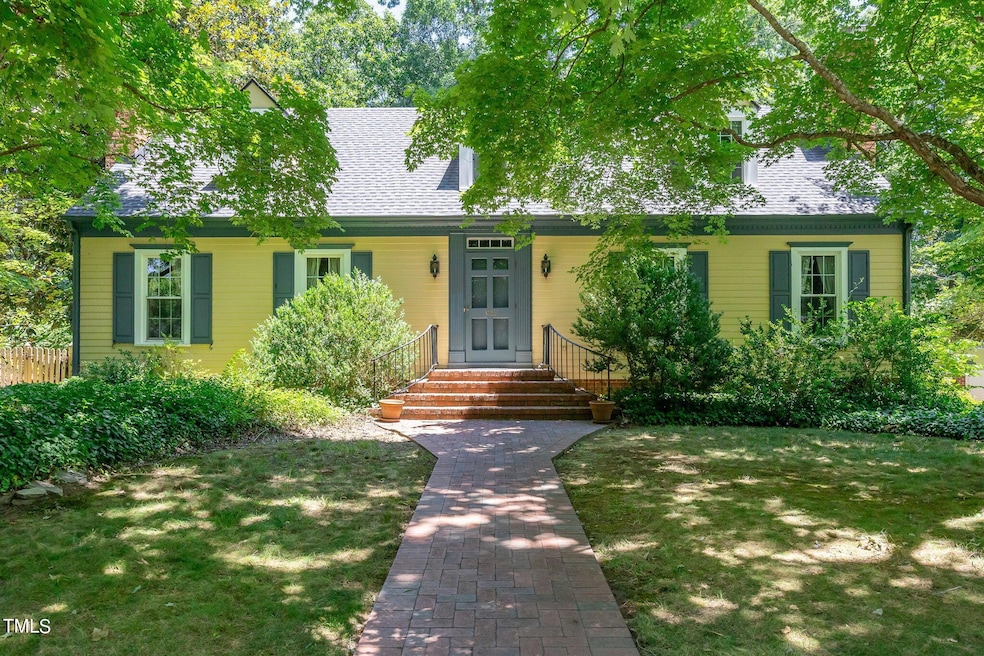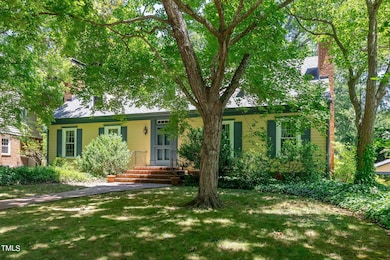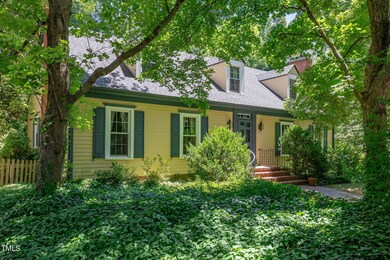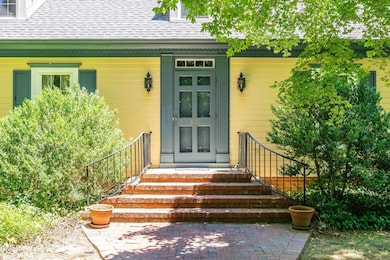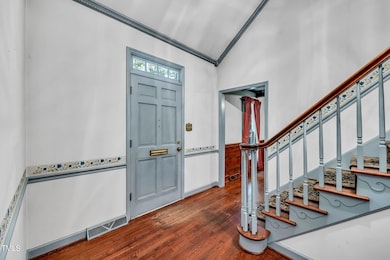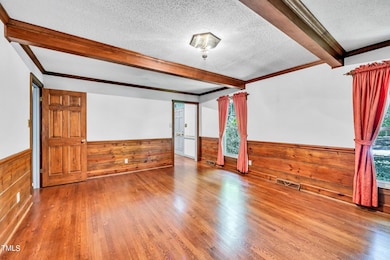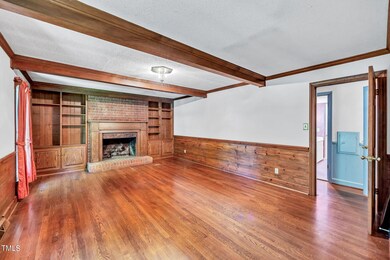
$265,000
- 3 Beds
- 2.5 Baths
- 1,436 Sq Ft
- 2414 Wimbledon Cir
- Burlington, NC
Come enjoy this 3BR 2.5BA two story home with brick floored rocking chair front porch. Features include unfinished basement with garage parking, cozy brick fireplace, built-ins: desk, dressing table and window seat in upstairs primary and guest bedrooms, newer roof 2017, deck, new kitchen counter tops, replaced needed kitchen cabinets and more. Upgrades include refreshed front brick steps, new
Charlie Beard Carolina Homes For Sale
