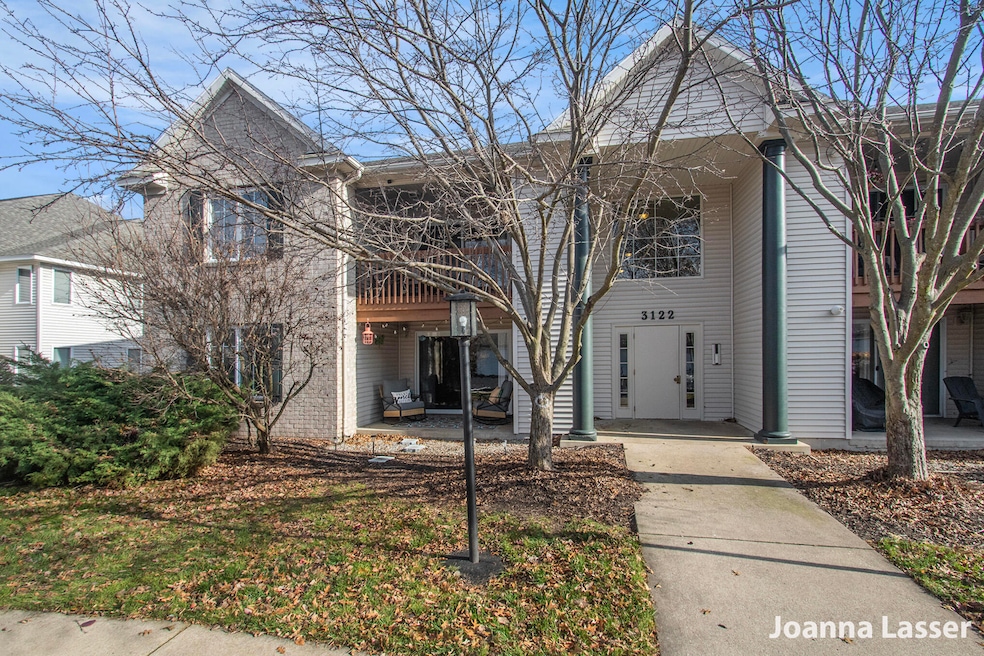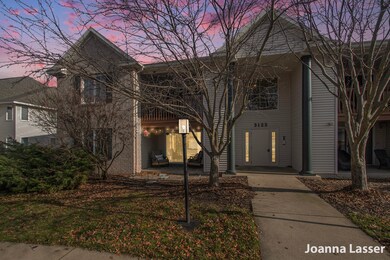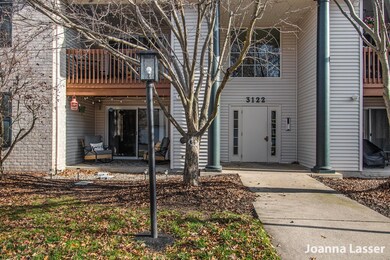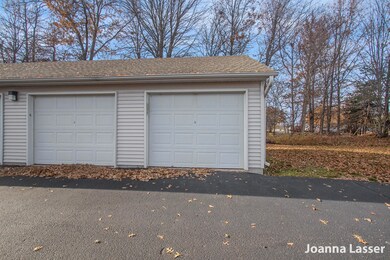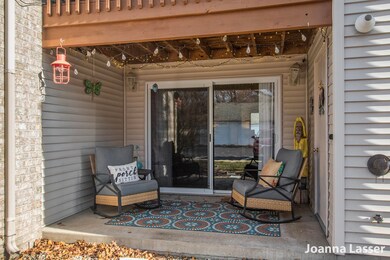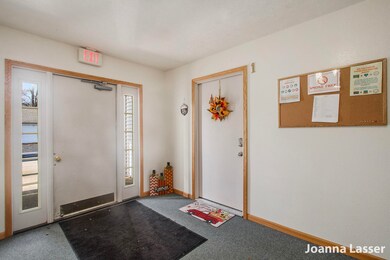
3122 W Crystal Waters Dr Unit 1 Holland, MI 49424
Estimated payment $1,692/month
Highlights
- 19.25 Acre Lot
- Recreation Room
- 1 Car Detached Garage
- Harbor Lights Middle School Rated A-
- Den
- Eat-In Kitchen
About This Home
Ground-level Crystal Waters condo offering true walk-right-in convenience—no stairs or elevators. This 2-bedroom, 2-bath home features an easy-flowing floor plan with excellent storage throughout. The primary bedroom includes a large walk-in closet with built-in organizers and an attached full bath. The second bedroom offers two closets and quick access to the second full bath. A dedicated laundry room provides additional cabinetry and shelving. The living area opens to a small patio through sliding glass doors. Recent updates include a new furnace and A/C in 2025. Detached 1-stall garage included. Located in the West Olive School District and close to shopping, dining, banking, and healthcare. A comfortable, accessible option in a well-kept community.
Property Details
Home Type
- Condominium
Est. Annual Taxes
- $2,294
Year Built
- Built in 2001
HOA Fees
- $260 Monthly HOA Fees
Parking
- 1 Car Detached Garage
- Garage Door Opener
Home Design
- Brick Exterior Construction
- Slab Foundation
- Composition Roof
- Vinyl Siding
Interior Spaces
- 1,176 Sq Ft Home
- 1-Story Property
- Ceiling Fan
- Family Room
- Living Room
- Dining Room
- Den
- Recreation Room
Kitchen
- Eat-In Kitchen
- Oven
- Microwave
- Dishwasher
- Snack Bar or Counter
Bedrooms and Bathrooms
- 2 Main Level Bedrooms
- 2 Full Bathrooms
Laundry
- Laundry Room
- Laundry on main level
- Dryer
- Washer
Outdoor Features
- Patio
Schools
- Pine Creek Elementary School
- Harbor Lights Middle School
- West Ottawa High School Campus
Utilities
- Forced Air Heating and Cooling System
- Heating System Uses Natural Gas
- Natural Gas Water Heater
Community Details
Overview
- Association fees include water, trash, snow removal, sewer, lawn/yard care
- Association Phone (616) 392-6480
- Crystal Waters Condos
- Crystal Waters Subdivision
Pet Policy
- Pets Allowed
Map
Home Values in the Area
Average Home Value in this Area
Tax History
| Year | Tax Paid | Tax Assessment Tax Assessment Total Assessment is a certain percentage of the fair market value that is determined by local assessors to be the total taxable value of land and additions on the property. | Land | Improvement |
|---|---|---|---|---|
| 2025 | $2,946 | $101,900 | $0 | $0 |
| 2024 | $2,232 | $92,300 | $0 | $0 |
| 2023 | $1,678 | $76,100 | $0 | $0 |
| 2022 | $2,105 | $69,400 | $0 | $0 |
| 2021 | $2,044 | $65,800 | $0 | $0 |
| 2020 | $2,022 | $62,300 | $0 | $0 |
| 2019 | $1,134 | $44,500 | $0 | $0 |
| 2018 | $1,052 | $53,500 | $9,000 | $44,500 |
| 2017 | $1,036 | $50,000 | $0 | $0 |
| 2016 | $1,030 | $46,300 | $0 | $0 |
| 2015 | $986 | $39,600 | $0 | $0 |
| 2014 | $986 | $36,200 | $0 | $0 |
Property History
| Date | Event | Price | List to Sale | Price per Sq Ft |
|---|---|---|---|---|
| 11/23/2025 11/23/25 | For Sale | $235,000 | -- | $200 / Sq Ft |
Purchase History
| Date | Type | Sale Price | Title Company |
|---|---|---|---|
| Warranty Deed | $220,000 | West Edge Title | |
| Interfamily Deed Transfer | -- | None Available | |
| Warranty Deed | $136,000 | Chicago Title Of Mi Inc | |
| Warranty Deed | $95,500 | -- |
Mortgage History
| Date | Status | Loan Amount | Loan Type |
|---|---|---|---|
| Previous Owner | $132,500 | New Conventional | |
| Previous Owner | $131,920 | New Conventional | |
| Previous Owner | $95,500 | Purchase Money Mortgage |
About the Listing Agent
Joanna's Other Listings
Source: MichRIC
MLS Number: 25059617
APN: 70-16-16-225-161
- 3169 E Crystal Waters Dr Unit 8
- 3042 W Crystal Waters Dr Unit 8
- 12249 S Crystal Waters Dr Unit 6
- 12238 Riley St
- 3329 120th Ave
- 3236 Waverly Park
- 2933 Willow View Way Unit 21
- 2992 Raspberry Ln
- Lot 2 Union St
- Lot 3/4 Union St
- 11952 Bush Ct Unit 29
- 3717 Beeline Rd
- 2556 van Ommen Dr
- 0 N V L 120th
- 11941 Maplegrove Dr
- 12274 James St
- Lot 3 V/L James St
- 12611 James St
- 11913 Smithfield Dr
- 3630 Tulipleaf Dr Unit Lot 241
- 3079 E Springview Dr
- 2900 Millpond Dr W
- 12100 Clearview Ln
- 3688 Northpointe Dr
- 12459 Violet St
- 11978 Zephyr Dr
- 13321 Terri Lyn Ln
- 529 136th Ave
- 529 136th Ave
- 539 136th Ave Unit 3
- 13620 Carmella Ln
- 13645 Westwood Ln
- 3800 Campus Ave
- 13646 Cascade Dr
- 48 E 8th St Unit 210
- 60 W 8th St
- 278 E 16th St
- 1051 Abbey Ct Unit 5
- 345 S River Ave Unit Lower level
- 51 E 21st St
