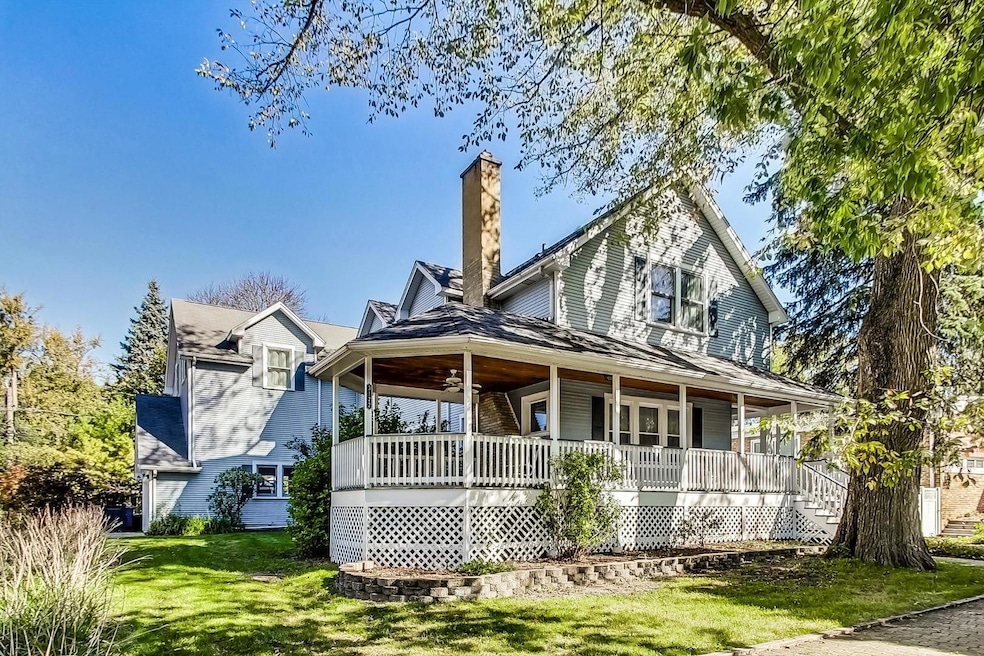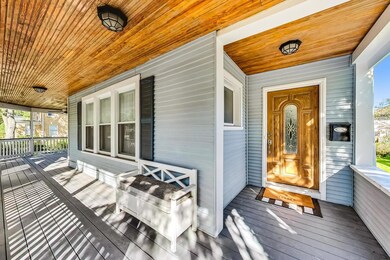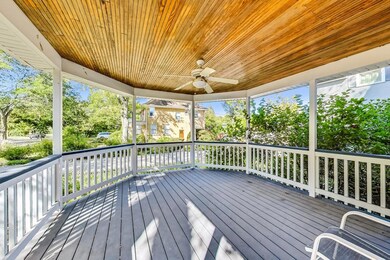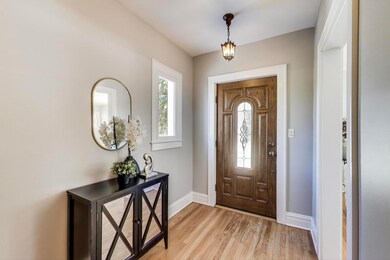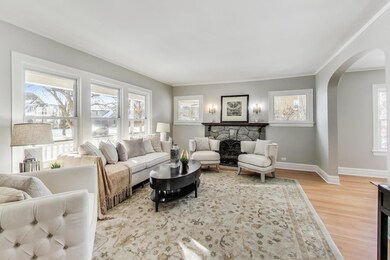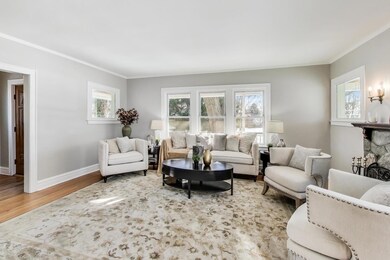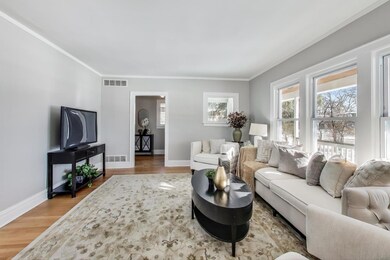
3122 Wilmette Ave Wilmette, IL 60091
Estimated Value: $700,000 - $1,072,000
Highlights
- Landscaped Professionally
- Deck
- Recreation Room
- Marie Murphy School Rated A
- Property is near a park
- Wood Flooring
About This Home
As of March 2025This stunning 6-bedroom, 4.1-bathroom home spans over 5,000 sq. ft. and is set on a beautifully landscaped 12,000+ sq. ft. lot. Perfect for both indoor and outdoor entertaining, this home offers exceptional spaces for relaxation and gatherings. The exterior features a spacious front deck with a natural wood-slat ceiling, offering a picturesque view of the professionally landscaped yard, complete with perennials and mature shade trees. The large east-facing side yard is ideal for pets or a fun game of catch, while the back of the property is an entertainer's dream. It boasts a multi-level composite deck with built-in planter boxes perfect for grilling, as well as a stamped concrete patio with a steel pergola and fire pit-great for outdoor relaxation. Step inside through the front door into a welcoming foyer, leading to the formal living room with south-facing windows and a cozy wood-burning fireplace. The adjacent dining room can easily accommodate a 10-12 person table and overlooks the lush west-facing side yard, filled with vibrant flowering bushes. The spacious kitchen features custom maple cabinetry, solid-surface countertops, and professional-grade stainless steel appliances, including a twin refrigerator and freezer. A large island offers extra prep space, and at one end, a built-in table is perfect for casual meals. Relax in the adjoining sitting area, with its beautiful maple built-ins-a perfect spot to enjoy a glass of wine or a good book. The cozy first-floor family room is an ideal space for movie nights or watching the game. A charming powder room, hardwood floors throughout, and generous closet storage complete the first floor. Up the oak staircase, you'll find 5 spacious bedrooms, 3 full bathrooms, and a large laundry room. The grand primary suite includes two professionally organized closets and a spa-like ensuite with a frameless glass shower, soaking tub, and dual vanity sinks-truly a retreat. The additional four bedrooms are well-sized, and the laundry room is equipped with side-by-side appliances, cabinetry, and a sink for convenience. Extra storage is found throughout, with a large attic and numerous closets. The full basement adds even more space, including a large recreation room, a bedroom, a full bathroom, under-stair storage, and a sizable utility/HVAC/workshop area. The oversized 2.5-car heated garage features cathedral ceilings, offering extra storage space. Additional highlights include two HVAC systems-one for the second floor and another for the first floor and basement-ensuring year-round comfort. Wilmette schools, close to I-94, 5 min drive to Old Orchard and other shopping/eating destinations. This exceptional home is move-in ready and waiting for you to make it your own!
Last Agent to Sell the Property
@properties Christie's International Real Estate License #475125213 Listed on: 01/28/2025

Home Details
Home Type
- Single Family
Est. Annual Taxes
- $13,755
Year Renovated
- 2004
Lot Details
- 0.28 Acre Lot
- Fenced Yard
- Landscaped Professionally
- Paved or Partially Paved Lot
- Additional Parcels
Parking
- 2.5 Car Attached Garage
- Heated Garage
- Garage Transmitter
- Garage Door Opener
- Driveway
- Parking Included in Price
Home Design
- Asphalt Roof
- Vinyl Siding
- Concrete Perimeter Foundation
Interior Spaces
- 5,000 Sq Ft Home
- 2-Story Property
- Wood Burning Fireplace
- Family Room
- Living Room with Fireplace
- Sitting Room
- Formal Dining Room
- Den
- Recreation Room
- Storage Room
Kitchen
- Double Oven
- Gas Cooktop
- Down Draft Cooktop
- Microwave
- High End Refrigerator
- Dishwasher
- Stainless Steel Appliances
Flooring
- Wood
- Carpet
Bedrooms and Bathrooms
- 5 Bedrooms
- 6 Potential Bedrooms
- Walk-In Closet
- Dual Sinks
- Soaking Tub
Laundry
- Laundry Room
- Laundry on upper level
- Dryer
- Washer
- Sink Near Laundry
Finished Basement
- Basement Fills Entire Space Under The House
- Finished Basement Bathroom
Outdoor Features
- Balcony
- Deck
- Stamped Concrete Patio
Location
- Property is near a park
Schools
- Avoca West Elementary School
- Marie Murphy Middle School
- New Trier Twp High School Northfield/Wi
Utilities
- Forced Air Heating and Cooling System
- Two Heating Systems
- Heating System Uses Natural Gas
Listing and Financial Details
- Homeowner Tax Exemptions
Ownership History
Purchase Details
Home Financials for this Owner
Home Financials are based on the most recent Mortgage that was taken out on this home.Purchase Details
Similar Homes in Wilmette, IL
Home Values in the Area
Average Home Value in this Area
Purchase History
| Date | Buyer | Sale Price | Title Company |
|---|---|---|---|
| Hyser Elise | $1,125,000 | Proper Title | |
| Herman Family Revocable Trust | -- | Attorney |
Mortgage History
| Date | Status | Borrower | Loan Amount |
|---|---|---|---|
| Open | Hyser Elise | $900,000 |
Property History
| Date | Event | Price | Change | Sq Ft Price |
|---|---|---|---|---|
| 03/21/2025 03/21/25 | Sold | $1,125,000 | -2.2% | $225 / Sq Ft |
| 02/06/2025 02/06/25 | Pending | -- | -- | -- |
| 01/28/2025 01/28/25 | For Sale | $1,149,900 | 0.0% | $230 / Sq Ft |
| 11/15/2023 11/15/23 | Rented | $4,795 | 0.0% | -- |
| 11/09/2023 11/09/23 | Under Contract | -- | -- | -- |
| 10/12/2023 10/12/23 | Price Changed | $4,795 | -4.0% | $1 / Sq Ft |
| 09/19/2023 09/19/23 | Price Changed | $4,995 | -7.4% | $1 / Sq Ft |
| 09/12/2023 09/12/23 | Price Changed | $5,395 | -1.8% | $1 / Sq Ft |
| 08/30/2023 08/30/23 | For Rent | $5,495 | +16.9% | -- |
| 06/22/2020 06/22/20 | For Rent | $4,700 | +4.4% | -- |
| 06/21/2020 06/21/20 | Rented | $4,500 | -4.3% | -- |
| 06/17/2020 06/17/20 | Off Market | $4,700 | -- | -- |
| 01/16/2020 01/16/20 | For Rent | $4,700 | 0.0% | -- |
| 12/31/2019 12/31/19 | Off Market | $4,700 | -- | -- |
| 09/23/2019 09/23/19 | Price Changed | $4,700 | -9.6% | $1 / Sq Ft |
| 08/08/2019 08/08/19 | Price Changed | $5,200 | -10.3% | $1 / Sq Ft |
| 06/04/2019 06/04/19 | For Rent | $5,800 | +18.4% | -- |
| 05/31/2016 05/31/16 | Rented | $4,900 | -3.9% | -- |
| 05/29/2016 05/29/16 | Off Market | $5,100 | -- | -- |
| 05/16/2016 05/16/16 | For Rent | $5,100 | -- | -- |
Tax History Compared to Growth
Tax History
| Year | Tax Paid | Tax Assessment Tax Assessment Total Assessment is a certain percentage of the fair market value that is determined by local assessors to be the total taxable value of land and additions on the property. | Land | Improvement |
|---|---|---|---|---|
| 2024 | $1,156 | $5,141 | $5,141 | -- |
| 2023 | $1,098 | $5,141 | $5,141 | -- |
| 2022 | $1,098 | $5,141 | $5,141 | $0 |
| 2021 | $964 | $3,855 | $3,855 | $0 |
| 2020 | $947 | $3,855 | $3,855 | $0 |
| 2019 | $846 | $3,855 | $3,855 | $0 |
| 2018 | $756 | $3,284 | $3,284 | $0 |
| 2017 | $738 | $3,284 | $3,284 | $0 |
| 2016 | $697 | $3,284 | $3,284 | $0 |
| 2015 | $627 | $2,641 | $2,641 | $0 |
| 2014 | $617 | $2,641 | $2,641 | $0 |
| 2013 | $589 | $2,641 | $2,641 | $0 |
Agents Affiliated with this Home
-
Rusty Schluchter

Seller's Agent in 2025
Rusty Schluchter
@ Properties
(773) 220-4337
1 in this area
61 Total Sales
-
Jane Lee

Buyer's Agent in 2025
Jane Lee
RE/MAX
(847) 420-8866
12 in this area
2,347 Total Sales
-
Jeffrey Kerr

Seller's Agent in 2023
Jeffrey Kerr
CPG Management
(773) 519-0698
1 Total Sale
-
Stanley Thoren

Seller's Agent in 2020
Stanley Thoren
Jameson Sotheby's International Realty
(847) 256-6454
2 in this area
3 Total Sales
-
Rosanne O'Donnell
R
Seller Co-Listing Agent in 2020
Rosanne O'Donnell
Jameson Sotheby's International Realty
(847) 254-3434
3 in this area
4 Total Sales
-
Emily Smart LeMire

Buyer's Agent in 2020
Emily Smart LeMire
Compass
(312) 401-5949
17 in this area
175 Total Sales
Map
Source: Midwest Real Estate Data (MRED)
MLS Number: 12274996
APN: 05-31-229-033-0000
- 3036 Barclay Ln
- 3004 Highland Ave
- 414 Skokie Ct
- 217 Heather Ln
- 326 Skokie Ct
- 735 Lamon Ave
- 810 Skokie Blvd Unit C
- 817 Hibbard Rd Unit D
- 526 Laramie Ave
- 542 Laramie Ave
- 3019 Hartzell St
- 3305 Old Glenview Rd Unit A
- 806 Lawler Ave
- 29 Glenview Rd
- 3001 Hartzell St Unit 1
- 245 Sunset Dr
- 48 Hackberry Ln
- 843 Chilton Ln
- 118 Lockerbie Ln
- 3031 Indianwood Rd
- 3130 Wilmette Ave
- 3116 Wilmette Ave
- 3112 Wilmette Ave
- 3121 Greenleaf Ave
- 3117 Greenleaf Ave
- 3134 Wilmette Ave
- 3127 Greenleaf Ave
- 3111 Greenleaf Ave
- 3108 Wilmette Ave
- 3108 Wilmette Ave
- 3133 Greenleaf Ave
- 3123 Wilmette Ave
- 3140 Wilmette Ave
- 3129 Wilmette Ave
- 515 Hibbard Rd
- 505 Hibbard Rd
- 3133 Wilmette Ave
- 3137 Greenleaf Ave
- 3111 Wilmette Ave
- 519 Hibbard Rd
