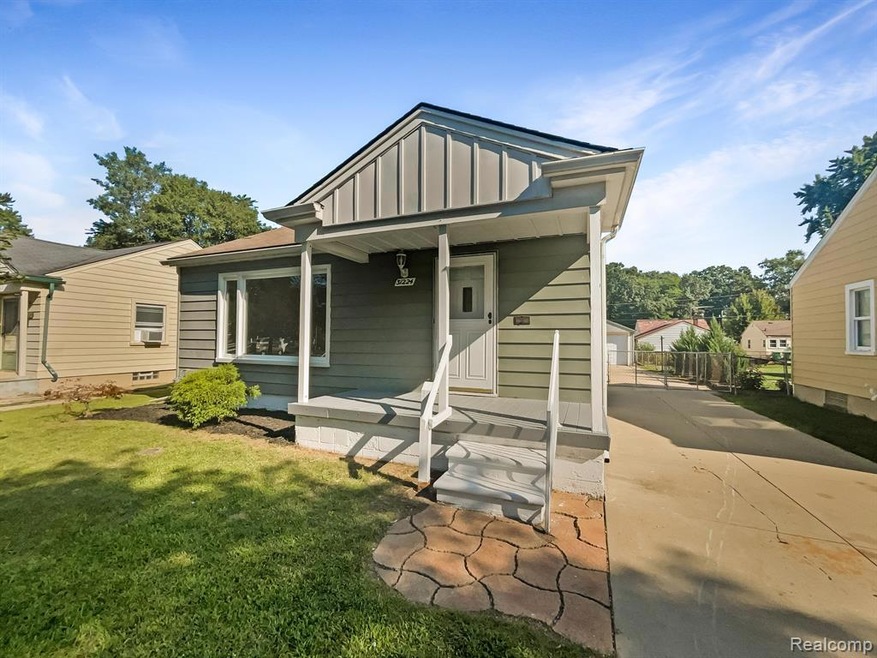
31224 Barton St Garden City, MI 48135
Highlights
- No HOA
- Patio
- Forced Air Heating System
- 1 Car Detached Garage
- 1-Story Property
About This Home
As of October 2024Welcome to your dream home! This property boasts a tasteful neutral color paint scheme throughout. The kitchen is enhanced by a stylish accent backsplash, perfect for any cooking enthusiast. Enjoy the outdoors with a fenced in backyard, ideal for privacy. A deck in the back yard provide ample space for relaxation or entertaining. The exterior of the home has been recently updated with fresh paint, ensuring a crisp, modern look. Inside, partial flooring replacement adds a touch of freshness. This is a property that truly shines with care and quality. Don't miss this opportunity to make it yours! Buyer/agent advised to verify homestead vs non homestead tax status with a tax professional.
Last Agent to Sell the Property
OpenDoor Brokerage LLC License #6502431219 Listed on: 08/15/2024

Home Details
Home Type
- Single Family
Est. Annual Taxes
Year Built
- Built in 1952
Lot Details
- 6,534 Sq Ft Lot
- Lot Dimensions are 51.00 x 136.00
Parking
- 1 Car Detached Garage
Home Design
- Block Foundation
- Vinyl Construction Material
Interior Spaces
- 1,040 Sq Ft Home
- 1-Story Property
- Unfinished Basement
Bedrooms and Bathrooms
- 3 Bedrooms
- 1 Full Bathroom
Utilities
- Forced Air Heating System
- Heating System Uses Natural Gas
Additional Features
- Patio
- Ground Level
Community Details
- No Home Owners Association
- Garden Villa Sub Subdivision
Listing and Financial Details
- Assessor Parcel Number 35018040040000
Ownership History
Purchase Details
Home Financials for this Owner
Home Financials are based on the most recent Mortgage that was taken out on this home.Purchase Details
Purchase Details
Home Financials for this Owner
Home Financials are based on the most recent Mortgage that was taken out on this home.Similar Homes in Garden City, MI
Home Values in the Area
Average Home Value in this Area
Purchase History
| Date | Type | Sale Price | Title Company |
|---|---|---|---|
| Warranty Deed | $203,000 | None Listed On Document | |
| Warranty Deed | $186,400 | None Listed On Document | |
| Warranty Deed | $50,000 | Capital Title Ins Agency |
Mortgage History
| Date | Status | Loan Amount | Loan Type |
|---|---|---|---|
| Open | $196,910 | New Conventional | |
| Previous Owner | $132,275 | Construction | |
| Previous Owner | $92,000 | Unknown |
Property History
| Date | Event | Price | Change | Sq Ft Price |
|---|---|---|---|---|
| 10/09/2024 10/09/24 | Sold | $203,000 | -1.9% | $195 / Sq Ft |
| 09/24/2024 09/24/24 | Pending | -- | -- | -- |
| 09/18/2024 09/18/24 | Price Changed | $207,000 | -1.9% | $199 / Sq Ft |
| 09/04/2024 09/04/24 | Price Changed | $211,000 | -1.9% | $203 / Sq Ft |
| 08/15/2024 08/15/24 | For Sale | $215,000 | +330.0% | $207 / Sq Ft |
| 06/14/2013 06/14/13 | Sold | $50,000 | 0.0% | $48 / Sq Ft |
| 06/06/2013 06/06/13 | Pending | -- | -- | -- |
| 04/25/2013 04/25/13 | For Sale | $50,000 | -- | $48 / Sq Ft |
Tax History Compared to Growth
Tax History
| Year | Tax Paid | Tax Assessment Tax Assessment Total Assessment is a certain percentage of the fair market value that is determined by local assessors to be the total taxable value of land and additions on the property. | Land | Improvement |
|---|---|---|---|---|
| 2024 | $2,905 | $87,600 | $0 | $0 |
| 2023 | $2,874 | $77,200 | $0 | $0 |
| 2022 | $3,062 | $64,000 | $0 | $0 |
| 2021 | $2,991 | $59,300 | $0 | $0 |
| 2020 | $2,893 | $55,200 | $0 | $0 |
| 2019 | $2,450 | $50,400 | $0 | $0 |
| 2018 | $2,348 | $39,600 | $0 | $0 |
| 2017 | $518 | $37,900 | $0 | $0 |
| 2016 | $2,390 | $36,100 | $0 | $0 |
| 2015 | $3,160 | $34,300 | $0 | $0 |
| 2013 | $3,040 | $30,400 | $0 | $0 |
| 2012 | $1,716 | $31,400 | $6,800 | $24,600 |
Agents Affiliated with this Home
-
DANIEL BEIRNE

Seller's Agent in 2024
DANIEL BEIRNE
OpenDoor Brokerage LLC
(480) 462-5392
7 in this area
1,699 Total Sales
-
Frank Torres
F
Seller Co-Listing Agent in 2024
Frank Torres
OpenDoor Brokerage LLC
(469) 273-1786
-
Michael Phillips

Buyer's Agent in 2024
Michael Phillips
Keller Williams Legacy
(313) 403-0011
10 in this area
506 Total Sales
-
K
Seller's Agent in 2013
Kimberley Bitsoli
Temporary Inactive Users
-
Suresh Valsangkar

Buyer's Agent in 2013
Suresh Valsangkar
Remerica Integrity II
(734) 728-8000
1 in this area
38 Total Sales
Map
Source: Realcomp
MLS Number: 20240060467
APN: 35-018-04-0040-000
- 31225 Barton St
- 30915 Barton St
- 31417 Marquette St
- 31441 Sheridan St
- 31505 Pierce St
- 31730 Marquette St
- 31732 Alvin St
- 30430 Sheridan St
- 31738 Pierce Ave
- vacant Merriman Rd
- 30759 Ford Rd
- 30414 Cherry Hill Rd
- 30851 Fernwood St
- 31226 Krauter St
- 31134 Somerset Ave
- 5727 Merriman Rd
- 32444 Marquette St
- 31119 Beechwood St
- 30817 Beechwood St
- 400 N Leona Ave
