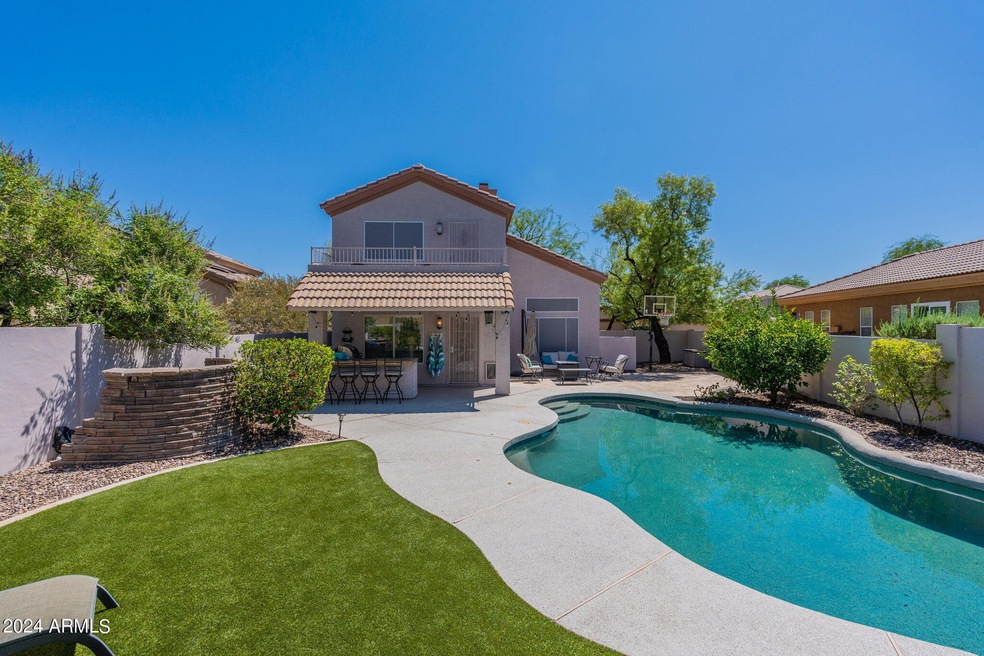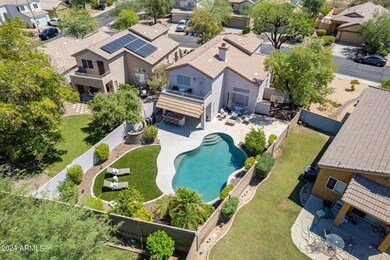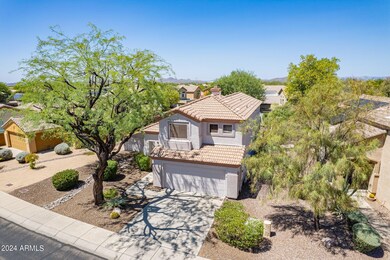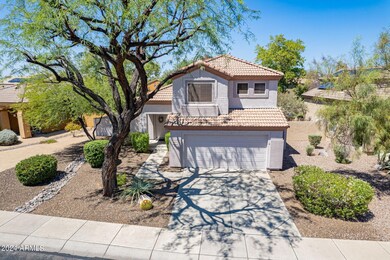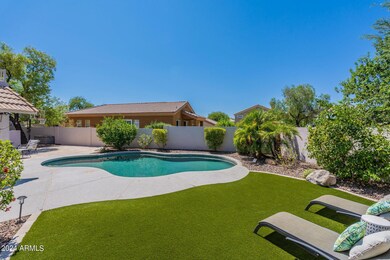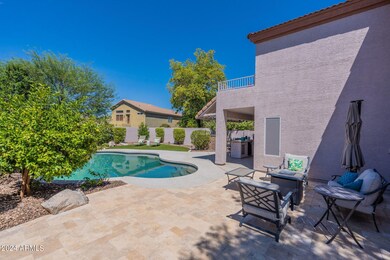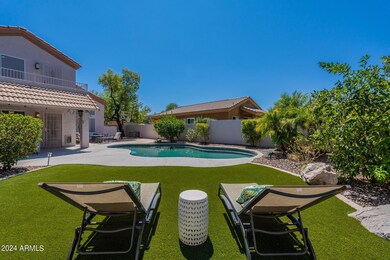
31226 N 45th St Cave Creek, AZ 85331
Desert View NeighborhoodHighlights
- Golf Course Community
- Private Pool
- Vaulted Ceiling
- Desert Willow Elementary School Rated A-
- Two Way Fireplace
- Wood Flooring
About This Home
As of September 2024Step into your private backyard retreat, complete with a sparkling pool, built-in BBQ and bar, and low-maintenance artificial turf, and some amazing fruit trees to enjoy—perfect for weekend gatherings. Recent upgrades throughout the home include a new A/C unit, new pool equipment, updated kitchen appliances, stylishly updated bathrooms, refinished deck coating on the upper balcony, and a Tesla charging outlet in the epoxy-finished garage. Located around the corner from Desert Willow Elementary, and minutes from Desert Ridge Marketplace and the charming town of Cave Creek, this home offers a lifestyle of comfort and convenience. Whether you're hosting friends or exploring the local area, this is where you'll truly feel at home. Welcome to Tatum Ranch in Cave Creek!
Last Agent to Sell the Property
My Home Group Real Estate License #BR563444000 Listed on: 08/29/2024

Home Details
Home Type
- Single Family
Est. Annual Taxes
- $1,535
Year Built
- Built in 1997
Lot Details
- 6,006 Sq Ft Lot
- Block Wall Fence
- Artificial Turf
- Front and Back Yard Sprinklers
- Sprinklers on Timer
- Private Yard
HOA Fees
- $27 Monthly HOA Fees
Parking
- 2 Car Garage
- Electric Vehicle Home Charger
- Garage Door Opener
Home Design
- Santa Barbara Architecture
- Wood Frame Construction
- Tile Roof
- Stucco
Interior Spaces
- 1,733 Sq Ft Home
- 2-Story Property
- Vaulted Ceiling
- Ceiling Fan
- 2 Fireplaces
- Two Way Fireplace
- Gas Fireplace
- Double Pane Windows
- Solar Screens
- Washer and Dryer Hookup
Kitchen
- <<builtInMicrowave>>
- Granite Countertops
Flooring
- Wood
- Carpet
- Tile
Bedrooms and Bathrooms
- 3 Bedrooms
- Remodeled Bathroom
- 2.5 Bathrooms
- Dual Vanity Sinks in Primary Bathroom
Accessible Home Design
- Hard or Low Nap Flooring
Outdoor Features
- Private Pool
- Balcony
- Covered patio or porch
- Built-In Barbecue
Schools
- Desert Willow Elementary School
- Sonoran Trails Middle School
- Cactus Shadows High School
Utilities
- Central Air
- Heating Available
- High Speed Internet
- Cable TV Available
Listing and Financial Details
- Tax Lot 97
- Assessor Parcel Number 211-88-227
Community Details
Overview
- Association fees include ground maintenance
- Tatum Ranch Association, Phone Number (480) 473-1763
- Built by Greystone Homes
- Tatum Ranch Subdivision
Recreation
- Golf Course Community
- Community Playground
- Bike Trail
Ownership History
Purchase Details
Home Financials for this Owner
Home Financials are based on the most recent Mortgage that was taken out on this home.Purchase Details
Purchase Details
Home Financials for this Owner
Home Financials are based on the most recent Mortgage that was taken out on this home.Purchase Details
Purchase Details
Purchase Details
Home Financials for this Owner
Home Financials are based on the most recent Mortgage that was taken out on this home.Purchase Details
Home Financials for this Owner
Home Financials are based on the most recent Mortgage that was taken out on this home.Purchase Details
Home Financials for this Owner
Home Financials are based on the most recent Mortgage that was taken out on this home.Similar Homes in Cave Creek, AZ
Home Values in the Area
Average Home Value in this Area
Purchase History
| Date | Type | Sale Price | Title Company |
|---|---|---|---|
| Warranty Deed | $600,000 | Grand Canyon Title | |
| Deed | -- | None Listed On Document | |
| Special Warranty Deed | $305,000 | Commonwealth Land Title Insu | |
| Interfamily Deed Transfer | -- | None Available | |
| Interfamily Deed Transfer | -- | -- | |
| Interfamily Deed Transfer | -- | North American Title Company | |
| Warranty Deed | $180,000 | North American Title Agency | |
| Warranty Deed | $147,938 | First American Title |
Mortgage History
| Date | Status | Loan Amount | Loan Type |
|---|---|---|---|
| Previous Owner | $233,600 | New Conventional | |
| Previous Owner | $274,500 | New Conventional | |
| Previous Owner | $92,000 | New Conventional | |
| Previous Owner | $118,350 | New Conventional |
Property History
| Date | Event | Price | Change | Sq Ft Price |
|---|---|---|---|---|
| 09/30/2024 09/30/24 | Sold | $600,000 | 0.0% | $346 / Sq Ft |
| 09/10/2024 09/10/24 | Pending | -- | -- | -- |
| 08/29/2024 08/29/24 | For Sale | $600,000 | +96.7% | $346 / Sq Ft |
| 09/23/2014 09/23/14 | Sold | $305,000 | -1.6% | $182 / Sq Ft |
| 08/25/2014 08/25/14 | Pending | -- | -- | -- |
| 08/14/2014 08/14/14 | For Sale | $310,000 | 0.0% | $185 / Sq Ft |
| 08/09/2014 08/09/14 | Pending | -- | -- | -- |
| 08/08/2014 08/08/14 | For Sale | $310,000 | -- | $185 / Sq Ft |
Tax History Compared to Growth
Tax History
| Year | Tax Paid | Tax Assessment Tax Assessment Total Assessment is a certain percentage of the fair market value that is determined by local assessors to be the total taxable value of land and additions on the property. | Land | Improvement |
|---|---|---|---|---|
| 2025 | $1,567 | $27,793 | -- | -- |
| 2024 | $1,535 | $26,470 | -- | -- |
| 2023 | $1,535 | $40,010 | $8,000 | $32,010 |
| 2022 | $1,493 | $29,660 | $5,930 | $23,730 |
| 2021 | $1,591 | $27,880 | $5,570 | $22,310 |
| 2020 | $1,554 | $25,230 | $5,040 | $20,190 |
| 2019 | $1,499 | $25,160 | $5,030 | $20,130 |
| 2018 | $1,440 | $23,670 | $4,730 | $18,940 |
| 2017 | $1,387 | $22,520 | $4,500 | $18,020 |
| 2016 | $1,364 | $21,820 | $4,360 | $17,460 |
| 2015 | $1,411 | $21,680 | $4,330 | $17,350 |
Agents Affiliated with this Home
-
Debbie Belcher
D
Seller's Agent in 2024
Debbie Belcher
My Home Group
(480) 239-5174
6 in this area
20 Total Sales
-
Hannah Belcher
H
Seller Co-Listing Agent in 2024
Hannah Belcher
My Home Group
(480) 685-2760
4 in this area
14 Total Sales
-
Adele Kinney
A
Buyer's Agent in 2024
Adele Kinney
HomeSmart
(480) 390-0057
4 in this area
42 Total Sales
-
Jay (J.D.) Hanson

Seller's Agent in 2014
Jay (J.D.) Hanson
HomeSmart
1 in this area
7 Total Sales
-
Kathy Ingersoll
K
Buyer's Agent in 2014
Kathy Ingersoll
Realty Executives
1 in this area
12 Total Sales
Map
Source: Arizona Regional Multiple Listing Service (ARMLS)
MLS Number: 6749611
APN: 211-88-227
- 4447 E Chaparosa Way
- 4402 E Creosote Dr
- 31234 N 47th Place
- 4449 E Rancho Caliente Dr
- 4633 E Chaparosa Way
- 4706 E Rancho Caliente Dr
- 4356 E Rancho Tierra Dr
- 4727 E Rancho Caliente Dr Unit 1
- 30645 N 44th St
- 4223 E Wildcat Dr
- 31017 N 41st Place Unit 4
- 31259 N 42nd Place
- 30844 N 41st Place
- 31275 N 41st St
- 4045 E Desert Marigold Dr
- 30440 N 42nd Place
- 30430 N 42nd Place
- 4033 E Wildcat Dr
- 31620 N 40th Way
- 32180 N Cave Creek Rd
