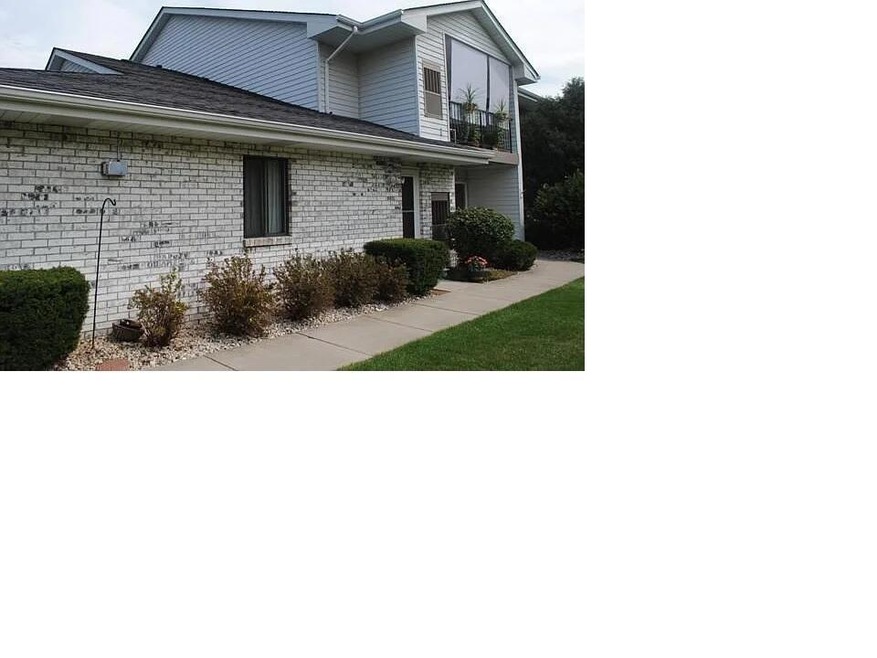
3123 14th Ln Unit 5C Kenosha, WI 53144
Parkside NeighborhoodHighlights
- Community Pool
- 1 Car Attached Garage
- 1-Story Property
About This Home
As of April 20251 Party Listing entered for comp purposes.
Last Agent to Sell the Property
Michael DeLuca Realty, Inc. License #51603-90 Listed on: 04/02/2025
Last Buyer's Agent
Michael DeLuca Realty, Inc. License #51603-90 Listed on: 04/02/2025
Property Details
Home Type
- Condominium
Est. Annual Taxes
- $2,661
Year Built
- 1990
Parking
- 1 Car Attached Garage
Home Design
- Brick Exterior Construction
- Press Board Siding
- Clad Trim
Interior Spaces
- 1,100 Sq Ft Home
- 1-Story Property
Kitchen
- Range
- Dishwasher
Bedrooms and Bathrooms
- 2 Bedrooms
- 2 Full Bathrooms
Laundry
- Dryer
- Washer
Schools
- Bose Elementary School
- Bullen Middle School
- Bradford High School
Listing and Financial Details
- Assessor Parcel Number 0722213279022
Community Details
Overview
- Property has a Home Owners Association
- Association fees include common area maintenance, central air, common area insur
Recreation
- Community Pool
Ownership History
Purchase Details
Similar Homes in Kenosha, WI
Home Values in the Area
Average Home Value in this Area
Purchase History
| Date | Type | Sale Price | Title Company |
|---|---|---|---|
| Condominium Deed | $67,000 | None Available |
Property History
| Date | Event | Price | Change | Sq Ft Price |
|---|---|---|---|---|
| 04/02/2025 04/02/25 | Sold | $180,000 | 0.0% | $164 / Sq Ft |
| 04/02/2025 04/02/25 | For Sale | $180,000 | -- | $164 / Sq Ft |
| 04/01/2025 04/01/25 | Pending | -- | -- | -- |
Tax History Compared to Growth
Tax History
| Year | Tax Paid | Tax Assessment Tax Assessment Total Assessment is a certain percentage of the fair market value that is determined by local assessors to be the total taxable value of land and additions on the property. | Land | Improvement |
|---|---|---|---|---|
| 2024 | $1,919 | $86,800 | $11,500 | $75,300 |
| 2023 | $1,952 | $86,800 | $11,500 | $75,300 |
| 2022 | $1,952 | $86,800 | $11,500 | $75,300 |
| 2021 | $1,991 | $86,800 | $11,500 | $75,300 |
| 2020 | $2,082 | $86,800 | $11,500 | $75,300 |
| 2019 | $1,993 | $86,800 | $11,500 | $75,300 |
| 2018 | $1,961 | $69,400 | $11,500 | $57,900 |
| 2017 | $1,724 | $69,400 | $11,500 | $57,900 |
| 2016 | $1,681 | $69,400 | $11,500 | $57,900 |
| 2015 | $1,973 | $76,900 | $11,500 | $65,400 |
| 2014 | $1,954 | $76,900 | $11,500 | $65,400 |
Agents Affiliated with this Home
-
Michael DeLuca

Seller's Agent in 2025
Michael DeLuca
Michael DeLuca Realty, Inc.
(262) 308-2428
5 in this area
43 Total Sales
Map
Source: Metro MLS
MLS Number: 1912106
APN: 07-222-13-279-022
- 1402 30th Ave Unit 2D
- 1416 30th Ave Unit 1D
- 2800 16th St
- 1524 24th Ave Unit 42
- 1696 30th Ct Unit 330
- 3446 16th Place
- 1707 38th Ct
- 1771 30th Ave
- Lt1 25th Ave
- 1464 20th Ave
- 1595 43rd Ave
- 514 Wood Rd
- 3905 19th St
- 2031 30th Ave
- 3907 19th St
- 1671 Madison Rd
- 4402 19th St
- 1671 Birch Rd
- 2806 21st St Unit B
- 2910 21st St Unit B
