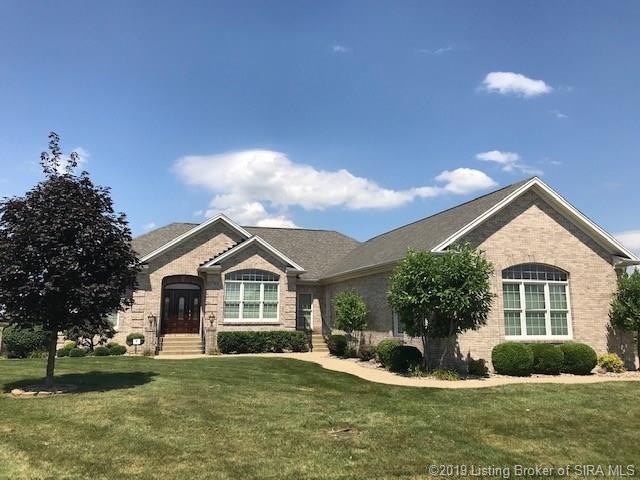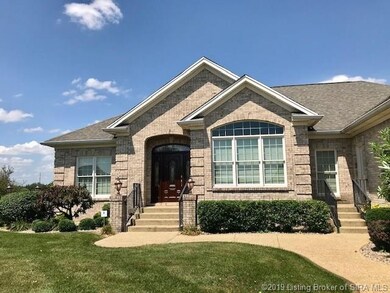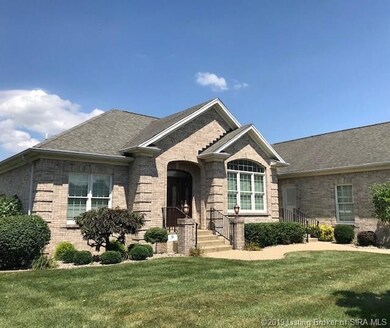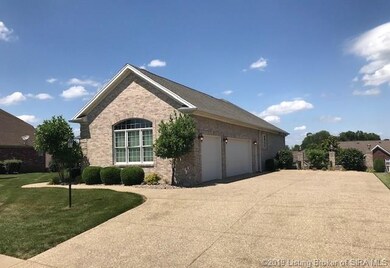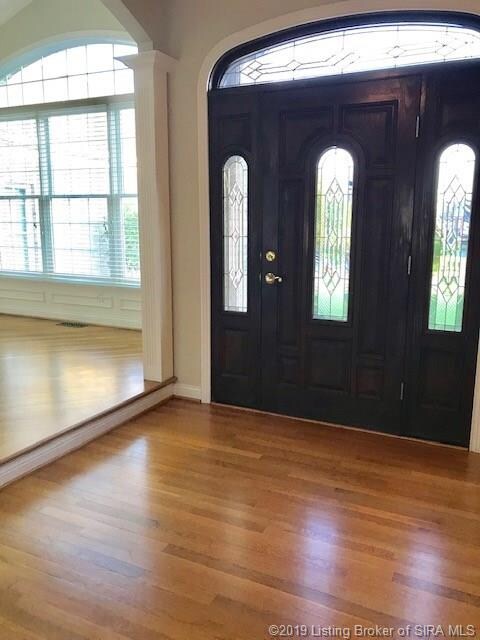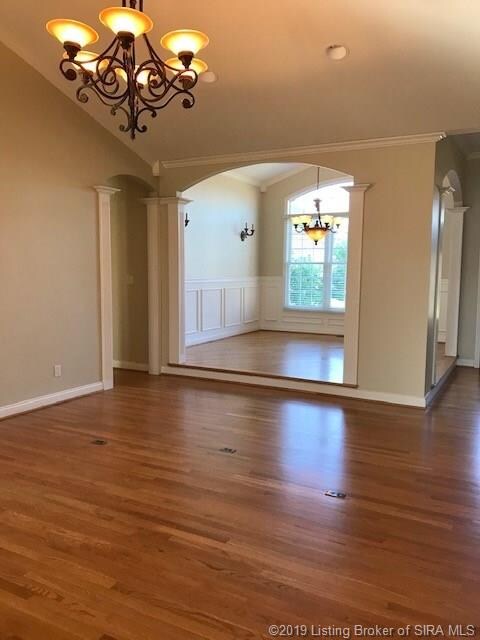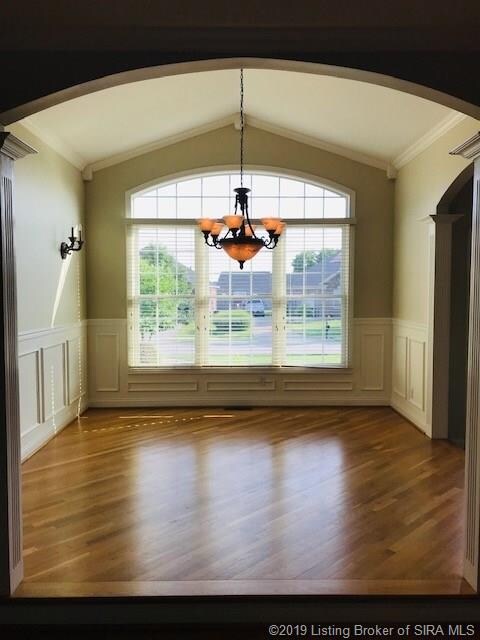
3123 Ambercrest Loop Jeffersonville, IN 47130
Utica Township NeighborhoodHighlights
- Second Kitchen
- Deck
- Hydromassage or Jetted Bathtub
- Utica Elementary School Rated A-
- Cathedral Ceiling
- Screened Porch
About This Home
As of June 2024An entertainer's dream! If you are looking for a well-built, custom home...look no more! Come see this beautiful, meticulously maintained, former 2003 home show, custom built home that is PRICED BELOW APPRAISAL. This professionally landscaped home offers 6 bedrooms, 3 1/2 baths, 3 car garage and has so many updates and highlights, it is hard to list them all! Newly refinished hardwood floors, freshly painted interior walls, professionally cleaned carpet, updated kitchen with granite counter tops and new stainless steel appliances are just a few of what this home offers. The screened-in back porch features a tiled floor with a pass-through fireplace. The walk-out basement has plenty of natural light with 10 foot ceilings that feature 3 of the 6 bedrooms, billiards area, full bar, family room, full bath, and additional storage. This home has excellent craftsmanship that you will not find in every home. The arched windows and doorways are just some of the details that make this wonderful home standout. It's move-in ready and it is just waiting for you to make it yours! Homeowner is offering a 1 year home warranty. Convenient location close to River Ridge and the East End bridge.
Last Agent to Sell the Property
Berkshire Hathaway HomeServices Parks & Weisberg R License #RB14049498 Listed on: 07/12/2019

Last Buyer's Agent
Berkshire Hathaway HomeServices Parks & Weisberg R License #RB14049498 Listed on: 07/12/2019

Home Details
Home Type
- Single Family
Est. Annual Taxes
- $2,841
Year Built
- Built in 2004
Lot Details
- 0.31 Acre Lot
- Lot Dimensions are 98 x 138
- Landscaped
- Irrigation
HOA Fees
- $38 Monthly HOA Fees
Parking
- 3 Car Garage
- Garage Door Opener
- Driveway
- Off-Street Parking
Home Design
- Poured Concrete
- Frame Construction
Interior Spaces
- 4,332 Sq Ft Home
- 1-Story Property
- Wet Bar
- Cathedral Ceiling
- Ceiling Fan
- Gas Fireplace
- Blinds
- Window Screens
- Family Room
- Formal Dining Room
- Screened Porch
- First Floor Utility Room
- Finished Basement
- Walk-Out Basement
- Home Security System
Kitchen
- Second Kitchen
- Eat-In Kitchen
- Self-Cleaning Oven
- Microwave
- Dishwasher
- Disposal
Bedrooms and Bathrooms
- 6 Bedrooms
- Walk-In Closet
- Hydromassage or Jetted Bathtub
Laundry
- Dryer
- Washer
Outdoor Features
- Deck
Utilities
- Forced Air Heating and Cooling System
- Two Heating Systems
- Natural Gas Water Heater
- Water Softener
- Cable TV Available
Listing and Financial Details
- Home warranty included in the sale of the property
- Assessor Parcel Number 104202500112000039
Ownership History
Purchase Details
Purchase Details
Home Financials for this Owner
Home Financials are based on the most recent Mortgage that was taken out on this home.Similar Homes in the area
Home Values in the Area
Average Home Value in this Area
Purchase History
| Date | Type | Sale Price | Title Company |
|---|---|---|---|
| Warranty Deed | -- | None Available | |
| Warranty Deed | $399,999 | -- |
Property History
| Date | Event | Price | Change | Sq Ft Price |
|---|---|---|---|---|
| 06/28/2024 06/28/24 | Sold | $529,900 | 0.0% | $122 / Sq Ft |
| 01/24/2024 01/24/24 | Pending | -- | -- | -- |
| 01/23/2024 01/23/24 | For Sale | $529,900 | 0.0% | $122 / Sq Ft |
| 01/02/2024 01/02/24 | Pending | -- | -- | -- |
| 12/31/2023 12/31/23 | For Sale | $529,900 | 0.0% | $122 / Sq Ft |
| 12/17/2023 12/17/23 | Pending | -- | -- | -- |
| 12/15/2023 12/15/23 | For Sale | $529,900 | +32.5% | $122 / Sq Ft |
| 09/11/2019 09/11/19 | Sold | $399,999 | 0.0% | $92 / Sq Ft |
| 07/25/2019 07/25/19 | Pending | -- | -- | -- |
| 07/12/2019 07/12/19 | Price Changed | $399,999 | 0.0% | $92 / Sq Ft |
| 07/12/2019 07/12/19 | For Sale | $399,900 | -- | $92 / Sq Ft |
Tax History Compared to Growth
Tax History
| Year | Tax Paid | Tax Assessment Tax Assessment Total Assessment is a certain percentage of the fair market value that is determined by local assessors to be the total taxable value of land and additions on the property. | Land | Improvement |
|---|---|---|---|---|
| 2024 | $4,094 | $433,700 | $50,000 | $383,700 |
| 2023 | $4,094 | $406,000 | $45,000 | $361,000 |
| 2022 | $3,711 | $371,100 | $33,000 | $338,100 |
| 2021 | $3,325 | $332,500 | $33,000 | $299,500 |
| 2020 | $2,956 | $33,000 | $33,000 | $0 |
Agents Affiliated with this Home
-
Kimberly Kraft

Seller's Agent in 2024
Kimberly Kraft
Berkshire Hathaway HomeServices Parks & Weisberg R
(812) 989-7469
10 in this area
159 Total Sales
-
Hannah Paul

Buyer's Agent in 2024
Hannah Paul
RE/MAX
(812) 406-9136
3 in this area
171 Total Sales
Map
Source: Southern Indiana REALTORS® Association
MLS Number: 201909232
APN: 10-42-02-500-643.000-039
- 3122 Ambercrest Loop
- 2803 Rolling Creek Dr
- 2801 Boulder Ct
- 3001 Old Tay Bridge
- 3635 Kerry Ann Way
- 5801 E Highway 62
- 3611 and 3618 Utica-Sellersburg Rd
- 110 Spangler Place
- 4635 Red Tail Ridge
- 4635 Red Tail Ridge Unit Lot 229
- 4651 Red Tail Ridge Unit Lot 237
- 4648 Red Tail Ridge
- 0 Utica Charlestown Rd
- 5801 Indiana 62
- 5810 Windy Place
- 125 Noblewood Blvd
- 4500 Kestrel Ct
- 124 Spangler Place
- 1020 Ridgeview Dr
- 1019 Ridgeview Dr
