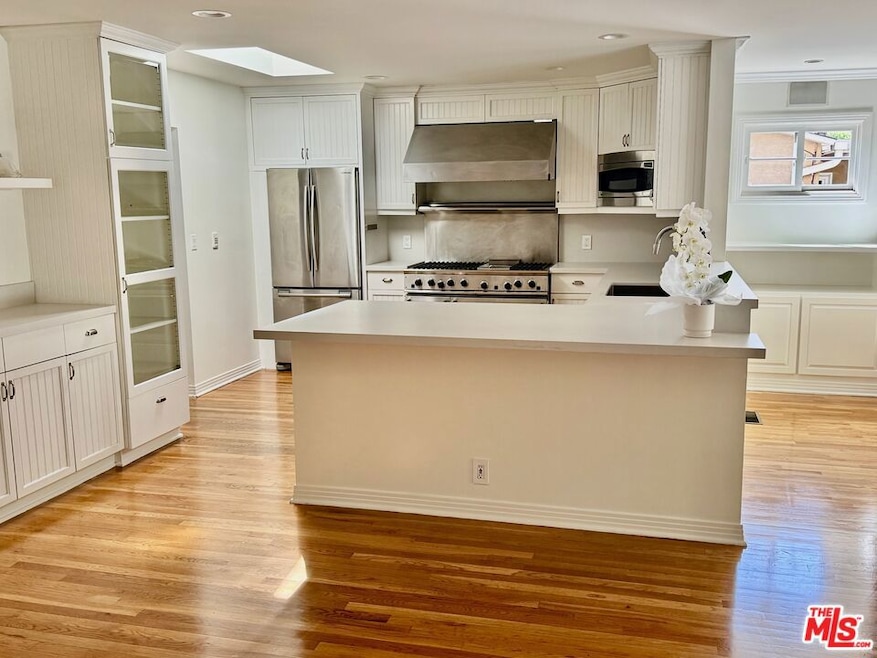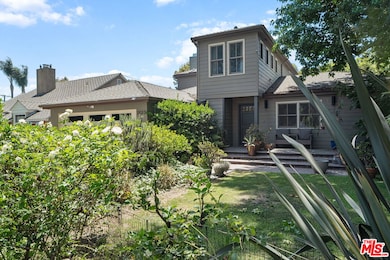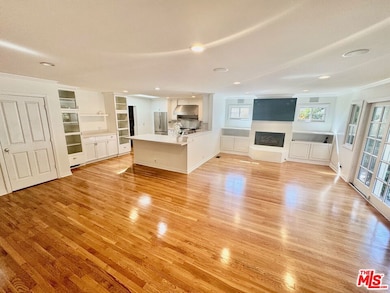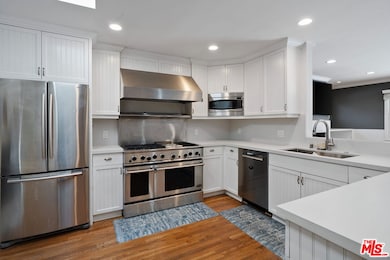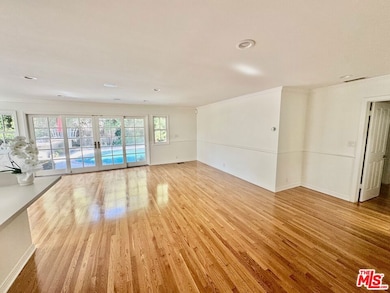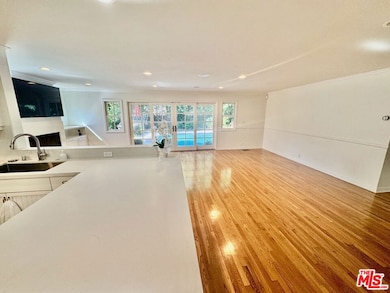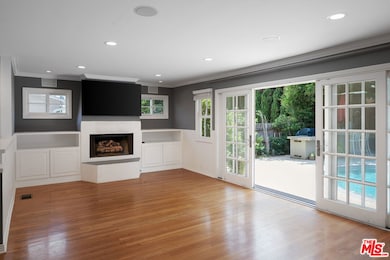3123 Barry Ave Los Angeles, CA 90066
Mar Vista Neighborhood
4
Beds
4
Baths
2,460
Sq Ft
7,202
Sq Ft Lot
Highlights
- 24-Hour Security
- In Ground Pool
- Traditional Architecture
- Mar Vista Elementary Rated A
- Fireplace in Primary Bedroom
- Wood Flooring
About This Home
Fabulous Westdale Trousdale Home! Beautifully updated in a prime location. Spacious living room with slate fireplace and French doors leading to a private backyard featuring a pool, spa with waterfall, and built-in BBQ. Remodeled kitchen with granite countertops and walk-in pantry. Luxurious primary suite includes a fireplace and French doors to a balcony overlooking the pool. Updated primary bath with spa tub, steam shower, and large vanity. A perfect blend of comfort, style, and functionality don't miss this one!
Home Details
Home Type
- Single Family
Est. Annual Taxes
- $20,001
Year Built
- Built in 1947
Lot Details
- 7,202 Sq Ft Lot
- Lot Dimensions are 60x120
- Property is zoned LAR1
Parking
- 2 Car Attached Garage
Home Design
- Traditional Architecture
Interior Spaces
- 2,460 Sq Ft Home
- 2-Story Property
- Built-In Features
- Living Room with Fireplace
- Dining Area
- Den with Fireplace
- Wood Flooring
Kitchen
- Breakfast Area or Nook
- Walk-In Pantry
- Oven or Range
- Disposal
Bedrooms and Bathrooms
- 4 Bedrooms
- Fireplace in Primary Bedroom
- 4 Full Bathrooms
- Steam Shower
Laundry
- Laundry Room
- Dryer
- Washer
Home Security
- Alarm System
- Carbon Monoxide Detectors
- Fire and Smoke Detector
Pool
- In Ground Pool
Utilities
- Central Heating and Cooling System
- Cable TV Available
Listing and Financial Details
- Security Deposit $30,000
- Tenant pays for electricity, cable TV, special
- 12 Month Lease Term
- Assessor Parcel Number 4250-009-012
Community Details
Pet Policy
- Call for details about the types of pets allowed
Security
- 24-Hour Security
Map
Source: The MLS
MLS Number: 25567793
APN: 4250-009-012
Nearby Homes
- 11600 National Blvd
- 3134 Granville Ave
- 3218 S Barrington Ave
- 3230 S Barrington Ave
- 11516 Clarkson Rd
- 11428 National Blvd Unit 101
- 12118 Navy St
- 11500 Kingsland St
- 3238 Corinth Ave
- 2652 Stoner Ave
- 2630 Granville Ave
- 2852 Sawtelle Blvd Unit 41
- 2884 Sawtelle Blvd Unit 215
- 12317 Navy St
- 2774 Sawtelle Blvd
- 11829 Gateway Blvd Unit 2
- 11931 Lawler St
- 3402 S Centinela Ave
- 3166 S Sepulveda Blvd Unit 22
- 3470 Grand View Blvd
- 3172 S Barrington Ave Unit 3172 S Barrington Ave
- 11650 National Blvd
- 11600 National Blvd Unit 201
- 11641 National Blvd
- 11641 National Blvd Unit 6
- 11671 National Blvd
- 3175 S Barrington Ave Unit B
- 3218 S Barrington Ave
- 3220 S Barrington Ave
- 3230 S Barrington Ave
- 11428 National Blvd Unit 101
- 11400 National Blvd
- 3282 Stoner Ave
- 2746 Stoner Ave
- 3165 Sawtelle Blvd
- 2669 S Barrington Ave Unit 108
- 2736 Armacost Ave
- 3295 Mountain View Ave
- 11907 Brookhaven Ave Unit studio
- 3255 Sawtelle Blvd
