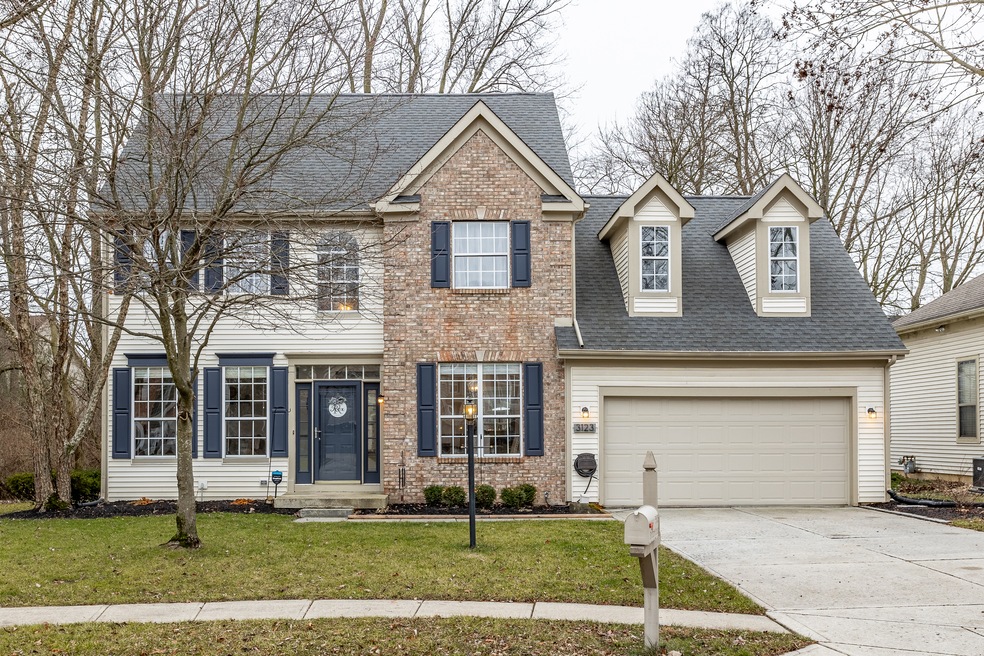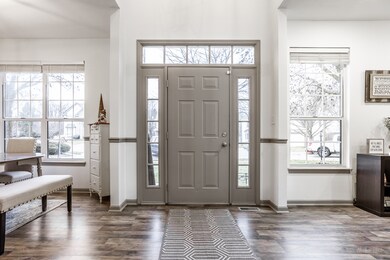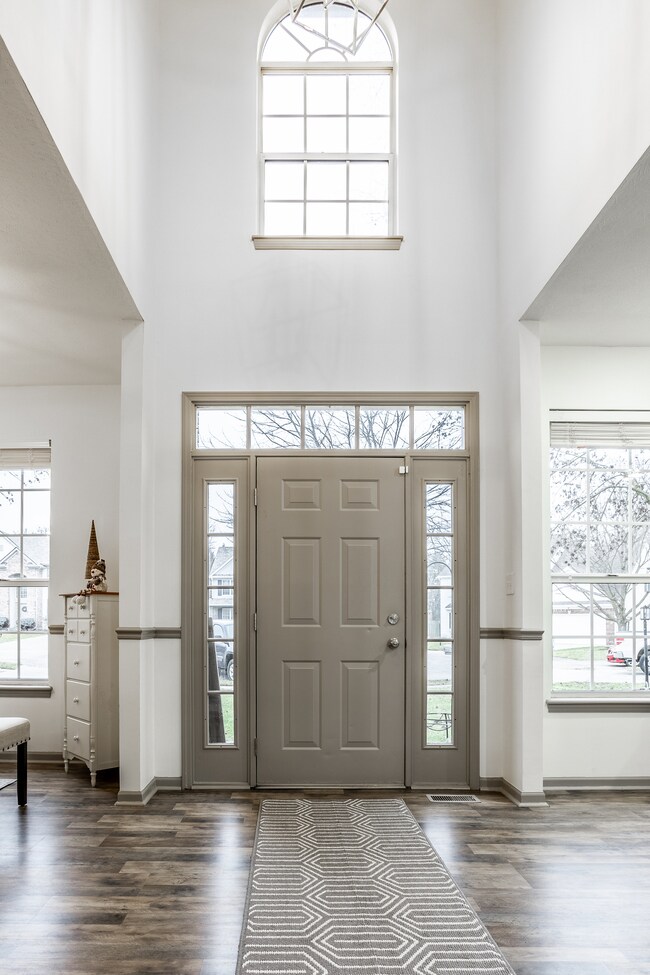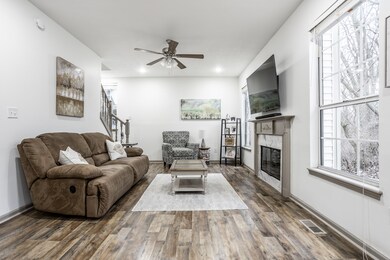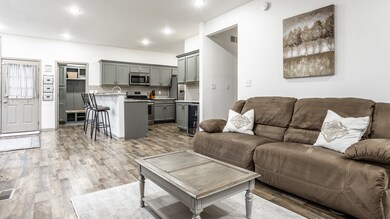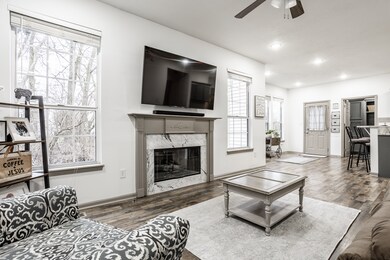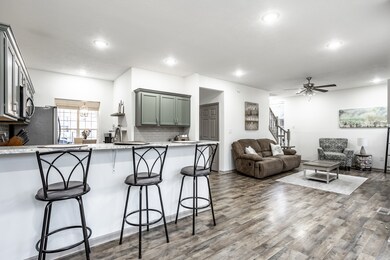
3123 Bretton Ct Indianapolis, IN 46268
Augusta NeighborhoodHighlights
- Heated Spa
- Bar Fridge
- 2 Car Attached Garage
- Traditional Architecture
- Porch
- Woodwork
About This Home
As of March 2024Updated & meticulously maintained 4BR/2.5BA home nestled on a quiet cul-de-sac w/ tree-lined backyard. Updates include NEW roof in 2021, NEW furnace, air conditioning, carpeting, laminate flooring and paint throughout in 2020! Stunning 2-story foyer provides a grand entrance & open floor plan that connects the kitchen, breakfast rm, and family rm for easy entertaining! Custom mudroom w/ convenient bench & extra storage cabinet off the garage. Kitchen features granite countertops, new backsplash, crown molding, stainless steel appliances and beverage fridge. Large master bedroom features a walk-in closet and on suite w/ double vanities, soaking tub & separate shower. Laundry & 3 additional bedrooms upstairs w/ large closets, new can lights, & ceiling fans installed in 2021. Outside is a peaceful retreat including a Royal Spa Empress 5-seat hot tub, large patio, & fresh landscaping! Gutter guards and a generator transfer switch are just a few of the extra perks available at this home for worry free living.
Last Agent to Sell the Property
F.C. Tucker Company Brokerage Email: kurt@kurtspoerle.com License #RB14048263 Listed on: 02/15/2024

Co-Listed By
F.C. Tucker Company Brokerage Email: kurt@kurtspoerle.com License #RB21001389
Last Buyer's Agent
Zeida Suljkanovic
Berkshire Hathaway Home

Home Details
Home Type
- Single Family
Est. Annual Taxes
- $4,626
Year Built
- Built in 1992
Lot Details
- 8,276 Sq Ft Lot
HOA Fees
- $26 Monthly HOA Fees
Parking
- 2 Car Attached Garage
Home Design
- Traditional Architecture
- Block Foundation
- Vinyl Construction Material
Interior Spaces
- 2-Story Property
- Bar Fridge
- Woodwork
- Paddle Fans
- Fireplace With Gas Starter
- Vinyl Clad Windows
- Window Screens
- Entrance Foyer
- Living Room with Fireplace
- Attic Access Panel
- Fire and Smoke Detector
Kitchen
- Gas Oven
- Recirculated Exhaust Fan
- Microwave
- Dishwasher
- Disposal
Bedrooms and Bathrooms
- 4 Bedrooms
- Walk-In Closet
Laundry
- Laundry closet
- Dryer
- Washer
Pool
- Heated Spa
- Above Ground Spa
Outdoor Features
- Patio
- Porch
Utilities
- Forced Air Heating System
- Heating System Uses Gas
- Power Generator
- Gas Water Heater
Community Details
- Association fees include home owners, maintenance, parkplayground, snow removal, trash
- Association Phone (317) 570-4358
- Bretton Wood Subdivision
- Property managed by Kirkpatrick Management Company
- The community has rules related to covenants, conditions, and restrictions
Listing and Financial Details
- Legal Lot and Block 8 / I
- Assessor Parcel Number 490329110009000600
Ownership History
Purchase Details
Home Financials for this Owner
Home Financials are based on the most recent Mortgage that was taken out on this home.Purchase Details
Home Financials for this Owner
Home Financials are based on the most recent Mortgage that was taken out on this home.Purchase Details
Home Financials for this Owner
Home Financials are based on the most recent Mortgage that was taken out on this home.Purchase Details
Home Financials for this Owner
Home Financials are based on the most recent Mortgage that was taken out on this home.Purchase Details
Home Financials for this Owner
Home Financials are based on the most recent Mortgage that was taken out on this home.Similar Homes in Indianapolis, IN
Home Values in the Area
Average Home Value in this Area
Purchase History
| Date | Type | Sale Price | Title Company |
|---|---|---|---|
| Warranty Deed | $335,000 | None Listed On Document | |
| Warranty Deed | -- | None Available | |
| Warranty Deed | $189,900 | Eagle Land Title | |
| Warranty Deed | $165,000 | Hocker Title | |
| Warranty Deed | -- | None Available |
Mortgage History
| Date | Status | Loan Amount | Loan Type |
|---|---|---|---|
| Open | $301,500 | New Conventional | |
| Previous Owner | $223,200 | New Conventional | |
| Previous Owner | $170,000 | New Conventional | |
| Previous Owner | $170,000 | New Conventional | |
| Previous Owner | $175,000 | New Conventional | |
| Previous Owner | $175,000 | New Conventional | |
| Previous Owner | $164,000 | New Conventional |
Property History
| Date | Event | Price | Change | Sq Ft Price |
|---|---|---|---|---|
| 03/15/2024 03/15/24 | Sold | $335,000 | +3.1% | $151 / Sq Ft |
| 02/18/2024 02/18/24 | Pending | -- | -- | -- |
| 02/15/2024 02/15/24 | For Sale | $324,900 | +16.5% | $146 / Sq Ft |
| 03/31/2021 03/31/21 | Sold | $279,000 | -2.1% | $149 / Sq Ft |
| 03/02/2021 03/02/21 | Pending | -- | -- | -- |
| 02/23/2021 02/23/21 | For Sale | $284,900 | -- | $152 / Sq Ft |
Tax History Compared to Growth
Tax History
| Year | Tax Paid | Tax Assessment Tax Assessment Total Assessment is a certain percentage of the fair market value that is determined by local assessors to be the total taxable value of land and additions on the property. | Land | Improvement |
|---|---|---|---|---|
| 2024 | $2,647 | $264,900 | $44,700 | $220,200 |
| 2023 | $2,647 | $255,900 | $44,700 | $211,200 |
| 2022 | $2,595 | $255,900 | $44,700 | $211,200 |
| 2021 | $4,710 | $231,300 | $27,800 | $203,500 |
| 2020 | $2,044 | $196,200 | $27,800 | $168,400 |
| 2019 | $2,029 | $194,800 | $27,800 | $167,000 |
| 2018 | $1,915 | $183,600 | $27,800 | $155,800 |
| 2017 | $1,919 | $184,200 | $27,800 | $156,400 |
| 2016 | $1,817 | $174,200 | $27,800 | $146,400 |
| 2014 | $1,714 | $171,400 | $27,800 | $143,600 |
| 2013 | $1,669 | $163,000 | $27,800 | $135,200 |
Agents Affiliated with this Home
-

Seller's Agent in 2024
Kurt Spoerle
F.C. Tucker Company
(317) 366-4000
1 in this area
178 Total Sales
-

Seller Co-Listing Agent in 2024
Allison Watkins
F.C. Tucker Company
(317) 910-1220
1 in this area
65 Total Sales
-
Z
Buyer's Agent in 2024
Zeida Suljkanovic
Berkshire Hathaway Home
-
C
Seller's Agent in 2021
CJ Jennings
eXp Realty LLC
-
B
Buyer's Agent in 2021
Brittany Burke
Turnkey Realty of Indiana LLC
Map
Source: MIBOR Broker Listing Cooperative®
MLS Number: 21962348
APN: 49-03-29-110-009.000-600
- 6711 Crestwell Ln
- 6524 Amick Way
- 7716 Michigan Rd
- 7518 Allenwood Ct
- 2818 Driving Wind Way
- 6408 Kelsey Dr
- 6470 Waterstone Dr
- 6402 Kelsey Dr
- 6422 Hollingsworth Dr
- 7410 Crickwood Place
- 3441 Crickwood Dr
- 7802 Garnet Ave
- 7260 Bradford Woods Way
- 3170 Sapphire Blvd
- 7670 Lippincott Way
- 2961 Opal St
- 2972 Opal St
- 6214 Weller Cir
- 7512 Manor Lake Ln
- 4016 Jacoby Place
