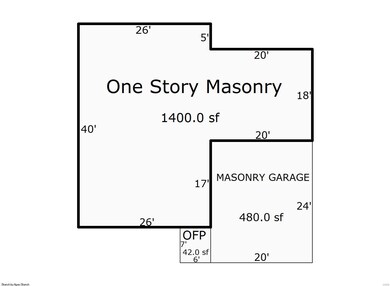
3123 Colgate Place Granite City, IL 62040
Highlights
- Traditional Architecture
- Living Room
- 1-Story Property
- 2 Car Attached Garage
- Storage Room
- Forced Air Heating System
About This Home
As of March 2025Less than a block from all the activities of Wilson Park. 2 bed & 2 bath full brick home with 2 car garage, fenced backyard and full unfinished basement. 1400 sq ft on the main level. Hardwood floors. Upgraded windows. Separate dining room. Large family room with fireplace. Covered patio. New water line installed from house to meter. This house is an estate property and the family will not be doing any repairs or occupancy requirements.
Last Agent to Sell the Property
RE/MAX Alliance License #475138727 Listed on: 12/16/2024

Home Details
Home Type
- Single Family
Est. Annual Taxes
- $4,054
Year Built
- Built in 1962
Lot Details
- 7,919 Sq Ft Lot
- Lot Dimensions are 66 x 120
- Fenced
- Level Lot
Parking
- 2 Car Attached Garage
- Garage Door Opener
- Driveway
Home Design
- Traditional Architecture
- Brick Exterior Construction
Interior Spaces
- 1,400 Sq Ft Home
- 1-Story Property
- Wood Burning Fireplace
- Insulated Windows
- Family Room
- Living Room
- Dining Room
- Storage Room
- Unfinished Basement
- Basement Fills Entire Space Under The House
Bedrooms and Bathrooms
- 2 Bedrooms
- 2 Full Bathrooms
Schools
- Granite City Dist 9 Elementary And Middle School
- Granite City High School
Utilities
- Forced Air Heating System
Listing and Financial Details
- Assessor Parcel Number 22-2-20-08-17-302-008
Ownership History
Purchase Details
Home Financials for this Owner
Home Financials are based on the most recent Mortgage that was taken out on this home.Purchase Details
Home Financials for this Owner
Home Financials are based on the most recent Mortgage that was taken out on this home.Purchase Details
Home Financials for this Owner
Home Financials are based on the most recent Mortgage that was taken out on this home.Similar Homes in Granite City, IL
Home Values in the Area
Average Home Value in this Area
Purchase History
| Date | Type | Sale Price | Title Company |
|---|---|---|---|
| Warranty Deed | $235,000 | Metro Title & Escrow Co | |
| Administrators Deed | $105,000 | Pontoon Title Co | |
| Warranty Deed | $115,000 | Metro Title & Escrow Co |
Mortgage History
| Date | Status | Loan Amount | Loan Type |
|---|---|---|---|
| Previous Owner | $162,652 | Construction | |
| Previous Owner | $75,050 | New Conventional | |
| Previous Owner | $30,000 | Unknown | |
| Previous Owner | $55,000 | Unknown | |
| Previous Owner | $105,000 | Purchase Money Mortgage | |
| Previous Owner | $69,600 | Unknown |
Property History
| Date | Event | Price | Change | Sq Ft Price |
|---|---|---|---|---|
| 03/24/2025 03/24/25 | Sold | $235,000 | 0.0% | $106 / Sq Ft |
| 03/01/2025 03/01/25 | For Sale | $235,000 | 0.0% | $106 / Sq Ft |
| 02/28/2025 02/28/25 | Off Market | $235,000 | -- | -- |
| 12/20/2024 12/20/24 | Sold | $105,000 | 0.0% | $75 / Sq Ft |
| 12/16/2024 12/16/24 | Pending | -- | -- | -- |
| 12/16/2024 12/16/24 | For Sale | $105,000 | 0.0% | $75 / Sq Ft |
| 12/13/2024 12/13/24 | Off Market | $105,000 | -- | -- |
Tax History Compared to Growth
Tax History
| Year | Tax Paid | Tax Assessment Tax Assessment Total Assessment is a certain percentage of the fair market value that is determined by local assessors to be the total taxable value of land and additions on the property. | Land | Improvement |
|---|---|---|---|---|
| 2024 | $4,174 | $53,890 | $7,770 | $46,120 |
| 2023 | $4,174 | $48,570 | $7,000 | $41,570 |
| 2022 | $4,054 | $44,500 | $6,410 | $38,090 |
| 2021 | $2,655 | $41,730 | $6,010 | $35,720 |
| 2020 | $2,715 | $39,850 | $5,740 | $34,110 |
| 2019 | $2,782 | $37,770 | $5,440 | $32,330 |
| 2018 | $2,797 | $36,670 | $5,280 | $31,390 |
| 2017 | $2,744 | $38,030 | $5,480 | $32,550 |
| 2016 | $3,366 | $38,030 | $5,480 | $32,550 |
| 2015 | $3,035 | $38,030 | $5,480 | $32,550 |
| 2014 | $3,035 | $38,030 | $5,480 | $32,550 |
| 2013 | $3,035 | $38,030 | $5,480 | $32,550 |
Agents Affiliated with this Home
-
Kristi Glasgow

Seller's Agent in 2025
Kristi Glasgow
RE/MAX
131 in this area
230 Total Sales
-
Melanie Phillips
M
Buyer's Agent in 2025
Melanie Phillips
Berkshire Hathway Home Services
(618) 910-3049
8 in this area
18 Total Sales
Map
Source: MARIS MLS
MLS Number: MIS24076081
APN: 22-2-20-08-17-302-008
- 2938 Oregon Ave
- 14 Wilson Park Dr
- 2823 Indiana Ave
- 2912 State St
- 116 Wilson Park Ln
- 2900 State St
- 2917 Grand Ave
- 2909 Grand Ave
- 2855 Iowa St
- 2806 Madison Ave
- 3225 Carlson Ave
- 3233 Carlson Ave
- 2845 Washington Ave
- 33 Briarcliff Dr
- 2864 Washington Ave
- 3148 Davis Ave
- 2841 Ralph St
- 26 Briarcliff Dr
- 2628 Benton St
- 3213 Wayne Ave





