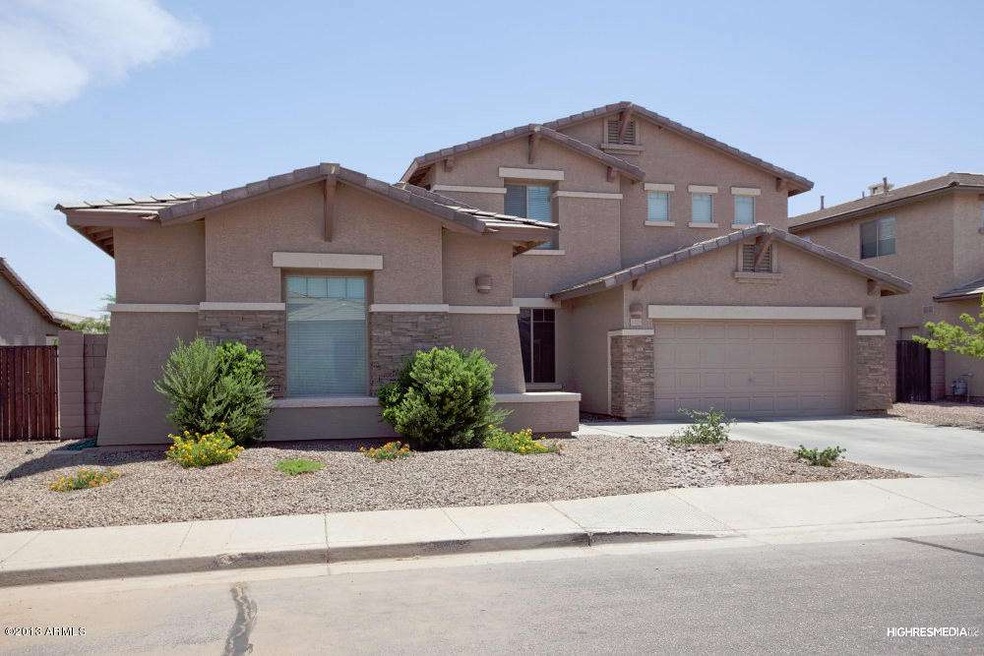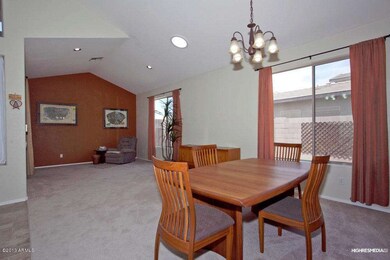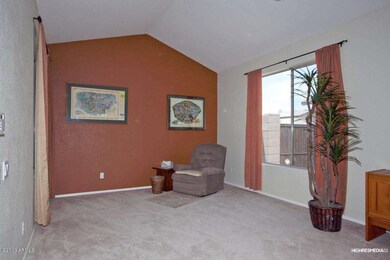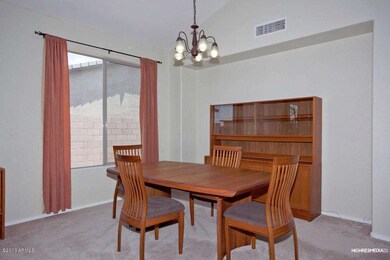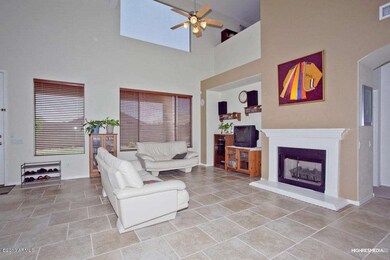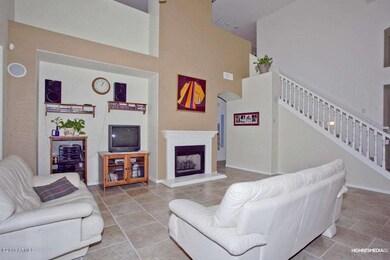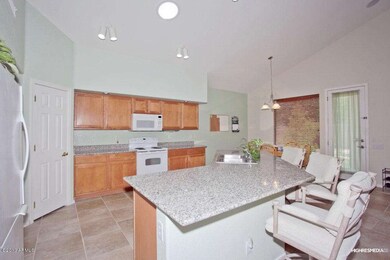
3123 E Buena Vista Dr Chandler, AZ 85249
South Chandler NeighborhoodHighlights
- Vaulted Ceiling
- Main Floor Primary Bedroom
- Heated Community Pool
- Navarrete Elementary School Rated A
- Granite Countertops
- Covered patio or porch
About This Home
As of October 2013If you like entertaining or just enjoy spacious living, here it is! From the attractive stone front exterior to the spacious open concept great room/family room floor plan. This 4 bedroom, 2.5 bath, 3 car garage Senita model features a separate living room and dining room, den/office, upgraded carpet and 18 inch tile, great room with gas fireplace, kitchen with granite counters & huge island with sink. Other features include a first floor master bedroom suite with bay window, spacious 2nd floor loft that overlooks the great room and kitchen. The secondary bedrooms are really big too, and the backyard is grass. . And to top it off, a great neighborhood park w/heated pool, covered pavilion & childrens play area, basketball court and large grassy area.
Last Agent to Sell the Property
West USA Realty License #BR535488000 Listed on: 07/11/2013

Home Details
Home Type
- Single Family
Est. Annual Taxes
- $1,832
Year Built
- Built in 2002
Lot Details
- 7,784 Sq Ft Lot
- Desert faces the front of the property
- Block Wall Fence
- Front and Back Yard Sprinklers
- Grass Covered Lot
Parking
- 3 Car Garage
- 2 Open Parking Spaces
- Garage Door Opener
Home Design
- Brick Exterior Construction
- Wood Frame Construction
- Tile Roof
- Stucco
Interior Spaces
- 3,113 Sq Ft Home
- 2-Story Property
- Vaulted Ceiling
- Ceiling Fan
- Skylights
- Gas Fireplace
- Double Pane Windows
- Solar Screens
- Washer and Dryer Hookup
Kitchen
- Eat-In Kitchen
- Built-In Microwave
- Dishwasher
- Kitchen Island
- Granite Countertops
Flooring
- Carpet
- Tile
Bedrooms and Bathrooms
- 4 Bedrooms
- Primary Bedroom on Main
- Walk-In Closet
- Primary Bathroom is a Full Bathroom
- 2.5 Bathrooms
- Dual Vanity Sinks in Primary Bathroom
- Bathtub With Separate Shower Stall
Outdoor Features
- Covered patio or porch
Schools
- Navarrete Elementary School
- Willie & Coy Payne Jr. High Middle School
- Basha High School
Utilities
- Refrigerated Cooling System
- Zoned Heating
- Heating System Uses Natural Gas
- High Speed Internet
- Cable TV Available
Listing and Financial Details
- Tax Lot 79
- Assessor Parcel Number 304-83-524
Community Details
Overview
- Property has a Home Owners Association
- Jomar Associaiton Association, Phone Number (480) 892-5222
- Built by Pulte
- Springfield Lakes Subdivision
Recreation
- Community Playground
- Heated Community Pool
Ownership History
Purchase Details
Home Financials for this Owner
Home Financials are based on the most recent Mortgage that was taken out on this home.Purchase Details
Home Financials for this Owner
Home Financials are based on the most recent Mortgage that was taken out on this home.Purchase Details
Home Financials for this Owner
Home Financials are based on the most recent Mortgage that was taken out on this home.Purchase Details
Home Financials for this Owner
Home Financials are based on the most recent Mortgage that was taken out on this home.Purchase Details
Purchase Details
Home Financials for this Owner
Home Financials are based on the most recent Mortgage that was taken out on this home.Purchase Details
Home Financials for this Owner
Home Financials are based on the most recent Mortgage that was taken out on this home.Purchase Details
Home Financials for this Owner
Home Financials are based on the most recent Mortgage that was taken out on this home.Purchase Details
Home Financials for this Owner
Home Financials are based on the most recent Mortgage that was taken out on this home.Purchase Details
Home Financials for this Owner
Home Financials are based on the most recent Mortgage that was taken out on this home.Similar Homes in Chandler, AZ
Home Values in the Area
Average Home Value in this Area
Purchase History
| Date | Type | Sale Price | Title Company |
|---|---|---|---|
| Interfamily Deed Transfer | -- | Pioneer Title Agency Inc | |
| Warranty Deed | $300,000 | Security Title Agency | |
| Interfamily Deed Transfer | -- | North American Title Company | |
| Special Warranty Deed | $250,000 | Lawyers Title Of Arizona Inc | |
| Trustee Deed | $435,804 | Accommodation | |
| Warranty Deed | $520,500 | Guaranty Title Agency | |
| Interfamily Deed Transfer | -- | Guaranty Title Agency | |
| Interfamily Deed Transfer | -- | Guaranty Title Agency | |
| Interfamily Deed Transfer | -- | North American Title Co | |
| Warranty Deed | $372,000 | North American Title Co | |
| Special Warranty Deed | $245,271 | Transnation Title Insurance |
Mortgage History
| Date | Status | Loan Amount | Loan Type |
|---|---|---|---|
| Open | $361,000 | New Conventional | |
| Closed | $265,000 | New Conventional | |
| Closed | $285,000 | New Conventional | |
| Previous Owner | $192,000 | New Conventional | |
| Previous Owner | $200,000 | Purchase Money Mortgage | |
| Previous Owner | $416,400 | Purchase Money Mortgage | |
| Previous Owner | $416,400 | Purchase Money Mortgage | |
| Previous Owner | $104,100 | Stand Alone Second | |
| Previous Owner | $437,750 | Fannie Mae Freddie Mac | |
| Previous Owner | $19,000 | Credit Line Revolving | |
| Previous Owner | $353,400 | Purchase Money Mortgage | |
| Previous Owner | $353,400 | Purchase Money Mortgage | |
| Previous Owner | $216,000 | Unknown | |
| Previous Owner | $27,000 | Credit Line Revolving | |
| Previous Owner | $233,007 | Seller Take Back |
Property History
| Date | Event | Price | Change | Sq Ft Price |
|---|---|---|---|---|
| 06/24/2025 06/24/25 | For Sale | $659,990 | +120.0% | $212 / Sq Ft |
| 10/18/2013 10/18/13 | Sold | $300,000 | 0.0% | $96 / Sq Ft |
| 09/15/2013 09/15/13 | Pending | -- | -- | -- |
| 09/04/2013 09/04/13 | Price Changed | $299,900 | -1.6% | $96 / Sq Ft |
| 08/22/2013 08/22/13 | Price Changed | $304,900 | -3.2% | $98 / Sq Ft |
| 07/17/2013 07/17/13 | Price Changed | $314,900 | -3.1% | $101 / Sq Ft |
| 07/10/2013 07/10/13 | For Sale | $324,900 | -- | $104 / Sq Ft |
Tax History Compared to Growth
Tax History
| Year | Tax Paid | Tax Assessment Tax Assessment Total Assessment is a certain percentage of the fair market value that is determined by local assessors to be the total taxable value of land and additions on the property. | Land | Improvement |
|---|---|---|---|---|
| 2025 | $2,648 | $33,996 | -- | -- |
| 2024 | $2,594 | $32,377 | -- | -- |
| 2023 | $2,594 | $46,270 | $9,250 | $37,020 |
| 2022 | $2,504 | $34,610 | $6,920 | $27,690 |
| 2021 | $2,617 | $32,070 | $6,410 | $25,660 |
| 2020 | $2,604 | $30,210 | $6,040 | $24,170 |
| 2019 | $2,506 | $28,750 | $5,750 | $23,000 |
| 2018 | $2,425 | $26,860 | $5,370 | $21,490 |
| 2017 | $2,262 | $26,860 | $5,370 | $21,490 |
| 2016 | $2,168 | $26,680 | $5,330 | $21,350 |
| 2015 | $2,109 | $25,450 | $5,090 | $20,360 |
Agents Affiliated with this Home
-
Joon Bang
J
Seller's Agent in 2025
Joon Bang
West USA Realty
(480) 220-4037
1 in this area
43 Total Sales
-
Rick Rhoden

Seller's Agent in 2013
Rick Rhoden
West USA Realty
(480) 204-1228
9 in this area
16 Total Sales
-
Audrey Hickman

Buyer's Agent in 2013
Audrey Hickman
West USA Realty
(602) 397-0813
61 Total Sales
Map
Source: Arizona Regional Multiple Listing Service (ARMLS)
MLS Number: 4966174
APN: 304-83-524
- 3160 E Colonial Place
- 6811 S Four Peaks Way
- 2977 E County Down Dr
- 3045 E Firestone Dr
- 2882 E Indian Wells Place
- 3056 E Palm Beach Dr
- 3544 E County Down Dr
- 2811 E Riviera Place
- 6931 S Four Peaks Way
- 2893 E Cherry Hills Dr
- 3454 E Bellerive Place
- 6251 S Bradshaw Way
- 2886 E Hazeltine Way
- 2652 E Riviera Dr
- 6131 S Bradshaw Way
- 6993 S Sharon Ct
- 2697 E Waterview Ct
- 6959 S Wilson Dr
- 6695 S Huachuca Way
- 6321 S Teresa Dr
