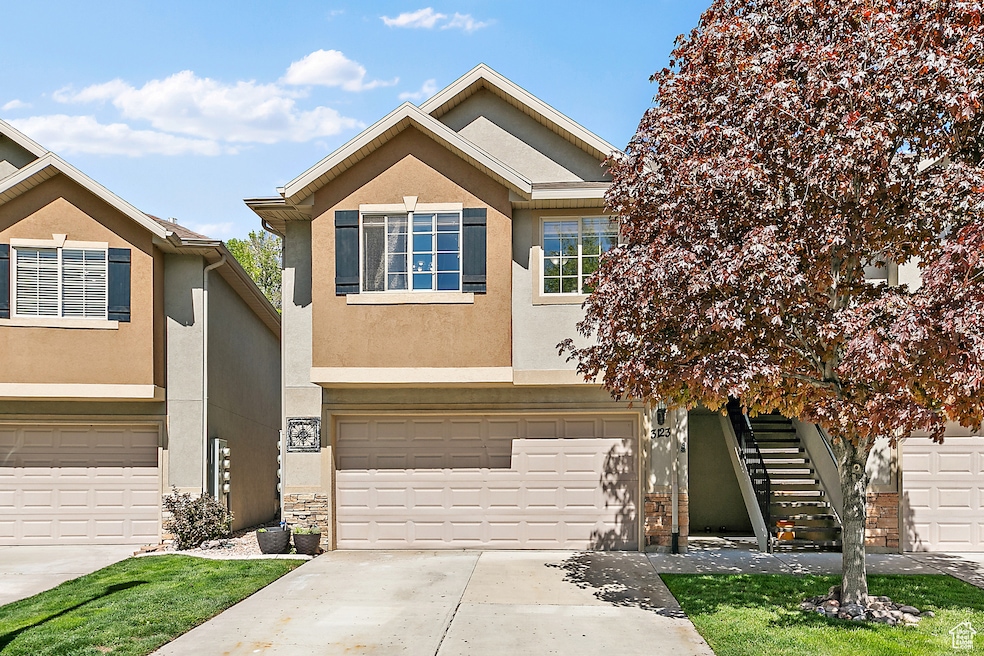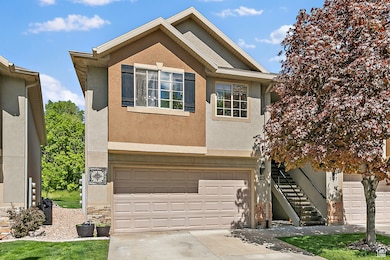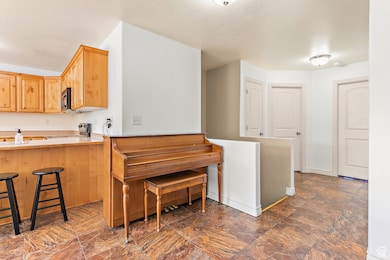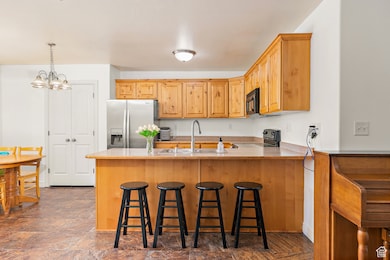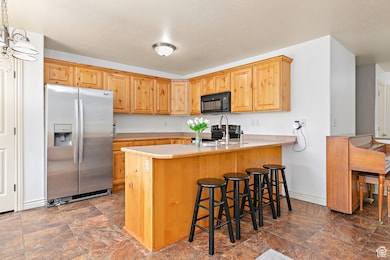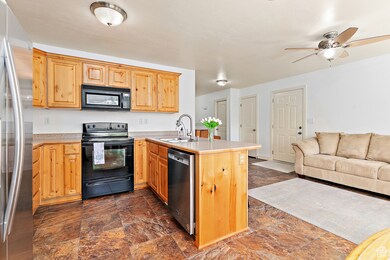
3123 E Canyon Glen Loop Spanish Fork, UT 84660
Estimated payment $2,115/month
Highlights
- Mountain View
- Porch
- Community Playground
- Hydromassage or Jetted Bathtub
- Walk-In Closet
- 3-minute walk to Canyon Glen Playground
About This Home
Beautiful townhome in Canyon Glen! Just steps from Spanish Oaks Golf Course and the scenic surroundings of Spanish Fork Canyon, this rare location offers both natural beauty and convenience. The home features 3 bedrooms and 3 full baths, including a jetted tub in the primary suite. The third bedroom, located downstairs, provides added privacy and could also serve as an excellent home office. Enjoy stunning views from the back deck and throughout the community. The HOA offers amenities such as a basketball court and play area. Ideally situated just minutes from shopping and services in Spanish Fork, while still offering the peaceful feel of a canyon setting.
Listing Agent
Better Homes and Gardens Real Estate Momentum (Lehi) License #7166762 Listed on: 05/08/2025

Townhouse Details
Home Type
- Townhome
Est. Annual Taxes
- $1,708
Year Built
- Built in 2005
Lot Details
- 871 Sq Ft Lot
- Landscaped
- Sloped Lot
- Sprinkler System
Parking
- 2 Car Garage
Home Design
- Stone Siding
- Stucco
Interior Spaces
- 1,498 Sq Ft Home
- 2-Story Property
- Blinds
- Sliding Doors
- Mountain Views
- Electric Dryer Hookup
Kitchen
- Built-In Range
- Microwave
- Trash Compactor
- Disposal
Flooring
- Carpet
- Laminate
Bedrooms and Bathrooms
- 3 Bedrooms | 1 Main Level Bedroom
- Walk-In Closet
- 3 Full Bathrooms
- Hydromassage or Jetted Bathtub
Schools
- Canyon Elementary School
- Spanish Fork Jr Middle School
- Spanish Fork High School
Utilities
- Central Heating and Cooling System
- Natural Gas Connected
Additional Features
- Porch
- Property is near a golf course
Listing and Financial Details
- Exclusions: Dryer, Refrigerator, Washer
- Assessor Parcel Number 65-058-0008
Community Details
Overview
- Property has a Home Owners Association
- Utah HOA, Phone Number (801) 901-4218
- Canyon Glen Subdivision
Amenities
- Picnic Area
Recreation
- Community Playground
- Snow Removal
Map
Home Values in the Area
Average Home Value in this Area
Tax History
| Year | Tax Paid | Tax Assessment Tax Assessment Total Assessment is a certain percentage of the fair market value that is determined by local assessors to be the total taxable value of land and additions on the property. | Land | Improvement |
|---|---|---|---|---|
| 2024 | $1,708 | $176,000 | $0 | $0 |
| 2023 | $1,664 | $171,710 | $0 | $0 |
| 2022 | $1,843 | $186,560 | $0 | $0 |
| 2021 | $1,576 | $255,100 | $38,300 | $216,800 |
| 2020 | $1,424 | $224,200 | $33,600 | $190,600 |
| 2019 | $1,244 | $206,000 | $28,000 | $178,000 |
| 2018 | $1,187 | $190,000 | $28,000 | $162,000 |
| 2017 | $1,071 | $92,125 | $0 | $0 |
| 2016 | $1,049 | $89,100 | $0 | $0 |
| 2015 | $931 | $78,100 | $0 | $0 |
| 2014 | $888 | $74,800 | $0 | $0 |
Property History
| Date | Event | Price | Change | Sq Ft Price |
|---|---|---|---|---|
| 06/22/2025 06/22/25 | Pending | -- | -- | -- |
| 06/12/2025 06/12/25 | Price Changed | $358,900 | -0.3% | $240 / Sq Ft |
| 05/21/2025 05/21/25 | For Sale | $359,900 | 0.0% | $240 / Sq Ft |
| 05/13/2025 05/13/25 | Pending | -- | -- | -- |
| 05/08/2025 05/08/25 | For Sale | $359,900 | -- | $240 / Sq Ft |
Purchase History
| Date | Type | Sale Price | Title Company |
|---|---|---|---|
| Warranty Deed | -- | Greenbrier Title Ins Ag | |
| Warranty Deed | -- | Equity Title Orem Blvd | |
| Interfamily Deed Transfer | -- | Horizon Title Insurance | |
| Warranty Deed | -- | Atlas Title |
Mortgage History
| Date | Status | Loan Amount | Loan Type |
|---|---|---|---|
| Open | $20,000 | Credit Line Revolving | |
| Open | $166,840 | New Conventional | |
| Previous Owner | $58,000 | New Conventional | |
| Previous Owner | $85,000 | Unknown | |
| Previous Owner | $87,500 | Purchase Money Mortgage | |
| Previous Owner | $113,560 | New Conventional | |
| Previous Owner | $28,390 | Stand Alone Second |
Similar Homes in Spanish Fork, UT
Source: UtahRealEstate.com
MLS Number: 2083470
APN: 65-058-0008
- 3131 E River Bottoms Rd
- 824 E 1610 S Unit 92
- 804 E 1610 S Unit 91
- 1601 S 3170 E
- 3177 E Canyon Meadows Dr Unit 208
- 3194 E Canyon Meadows Dr Unit 211
- 3194 E Canyon Meadows Dr
- 3182 E Canyon Meadows Dr Unit 212
- 3182 E Canyon Meadows Dr
- 3176 E Canyon Meadows Dr
- 3488 E Fairway Ln
- 2714 Stony Hill Way
- 3199 E 1350 S
- 3094 E Somerset Dr
- 2947 E 1300 S
- 3170 E 1045 S
- 1112 S 3170 E
- 1064 S 3170 E
- 3170 E 1086 S
- 3170 E 1089 S
