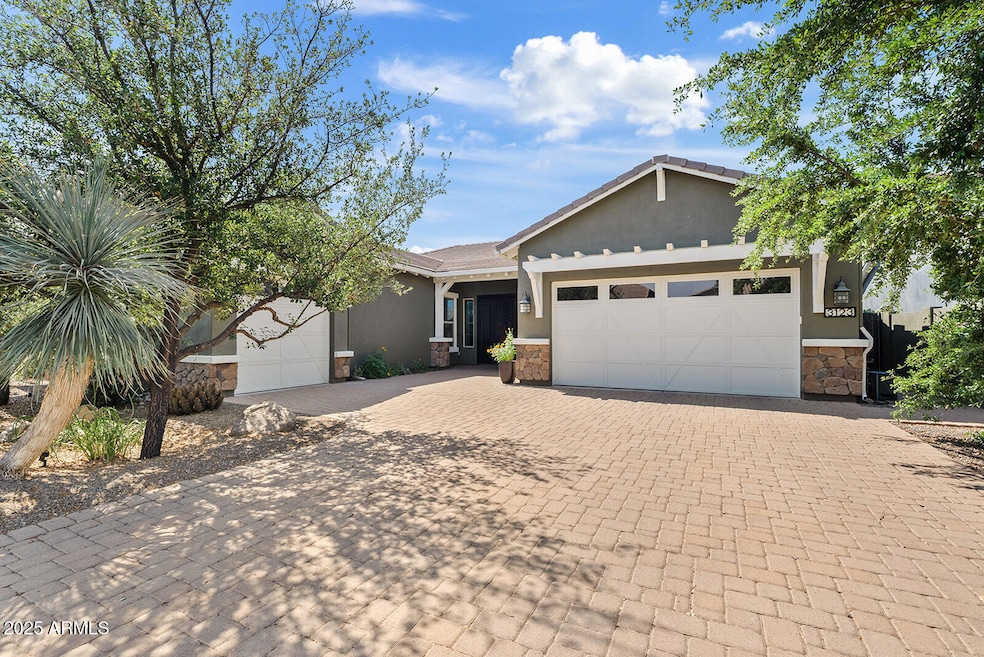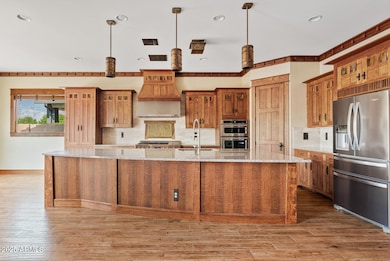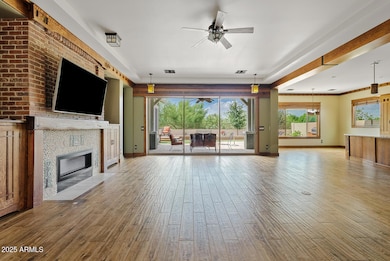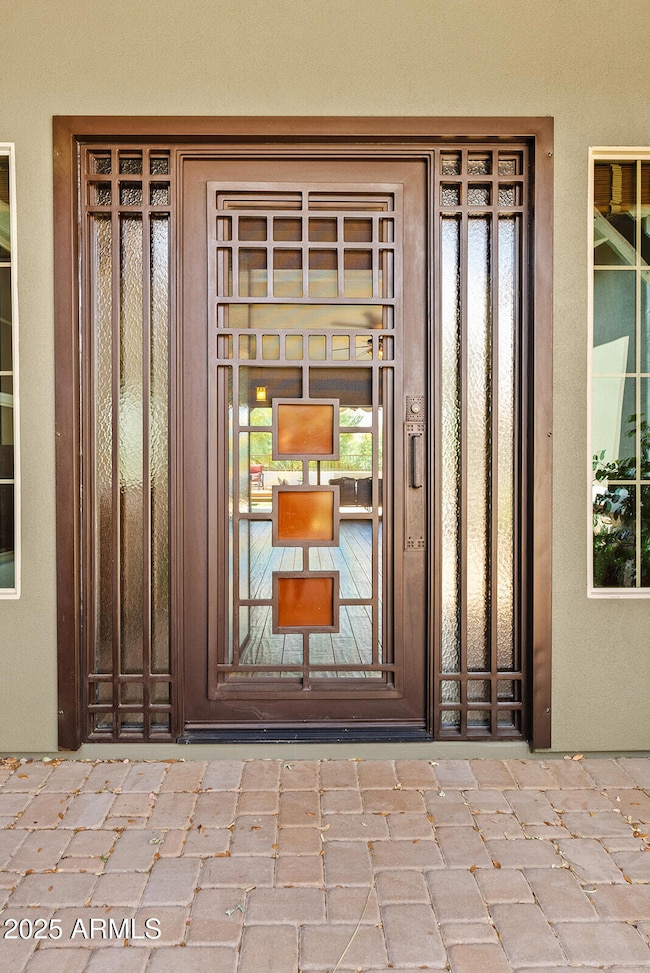
3123 E Cat Balue Dr Phoenix, AZ 85050
Desert View NeighborhoodHighlights
- Mountain View
- Corner Lot
- Covered Patio or Porch
- Boulder Creek Elementary School Rated A
- Granite Countertops
- Eat-In Kitchen
About This Home
3123 E Cat Balue Drive: A Legacy in Every Detail. From the moment you arrive, it's clear—this isn't just a house. It's a handcrafted work of art, tucked into the heart of Ridgeview. Step through the front door and into a foyer that sets the tone. Look up: hand-laid copper panels catch the light, framed by authentic Arts & Crafts fixtures. On the walls, Bradbury & Bradbury wallpaper nods to California bungalow tradition, flanked by built-in bookcases beneath tapered columns. Warm, welcoming, intentional. The kitchen is the heart of the home, anchored by custom-built cabinetry and an island wrapped in quartersawn oak veneer, its unique grain pattern impossible to replicate. Every inch reflects careful craftsmanship and timeless design.
Home Details
Home Type
- Single Family
Est. Annual Taxes
- $4,356
Year Built
- Built in 2015
Lot Details
- 8,797 Sq Ft Lot
- Desert faces the front of the property
- Wrought Iron Fence
- Block Wall Fence
- Artificial Turf
- Corner Lot
Parking
- 2 Open Parking Spaces
- 3 Car Garage
Home Design
- Wood Frame Construction
- Tile Roof
- Stone Exterior Construction
- Stucco
Interior Spaces
- 2,742 Sq Ft Home
- 1-Story Property
- Ceiling Fan
- Living Room with Fireplace
- Mountain Views
Kitchen
- Eat-In Kitchen
- Breakfast Bar
- Gas Cooktop
- Kitchen Island
- Granite Countertops
Flooring
- Carpet
- Tile
Bedrooms and Bathrooms
- 3 Bedrooms
- Primary Bathroom is a Full Bathroom
- 2.5 Bathrooms
- Double Vanity
- Bathtub With Separate Shower Stall
Laundry
- Laundry in unit
- Dryer
- Washer
Outdoor Features
- Covered Patio or Porch
- Built-In Barbecue
Schools
- Sky Crossing Elementary School
- Mountain Trail Middle School
- Pinnacle High School
Utilities
- Central Air
- Heating System Uses Natural Gas
Listing and Financial Details
- Property Available on 5/15/25
- $495 Move-In Fee
- 12-Month Minimum Lease Term
- Tax Lot 17
- Assessor Parcel Number 213-10-068
Community Details
Overview
- Property has a Home Owners Association
- Ridgeview Estates Association, Phone Number (480) 339-8820
- Built by Ashton Woods Homes
- Ridgeview Subdivision, Shasta Floorplan
Pet Policy
- No Pets Allowed
Map
About the Listing Agent
Erin's Other Listings
Source: Arizona Regional Multiple Listing Service (ARMLS)
MLS Number: 6868915
APN: 213-10-068
- 3310 E Los Gatos Dr
- 3411 E Louise Dr
- 2855 E Tina Dr
- 3428 E Louise Dr
- 22023 N 28th Place
- 3417 E Los Gatos Dr
- 2831 E Los Gatos Dr
- 22410 N 29th Place
- 22306 N 34th Place
- 2830 E Crest Ln
- 22218 N 28th St
- 22426 N 29th Place
- 21602 N 36th St
- 22421 N 34th St
- 2827 E Robin Ln
- 21136 N 36th Place
- 3129 E Daley Ln
- 6023 E Sinclair St
- 3634 E Sands Dr
- 3651 E Zachary Dr
- 3249 E Louise Dr
- 2855 E Los Gatos Dr
- 3544 E Sands Dr
- 21602 N 36th St
- 3608 E Abraham Ln
- 3603 E Salter Dr
- 21221 N 36th Place
- 3233 E Tonopah Dr
- 20413 N 30th Place
- 3220 E Hononegh Dr
- 3617 E Potter Dr
- 20953 N 37th Way
- 21807 N 37th St
- 3758 E Ember Glow Way
- 20734 N 38th St
- 2810 E Pontiac Dr
- 3410 E Escuda Rd
- 3041 E Wahalla Ln
- 2250 E Deer Valley Dr Unit 78
- 20660 N 40th St Unit 2184






