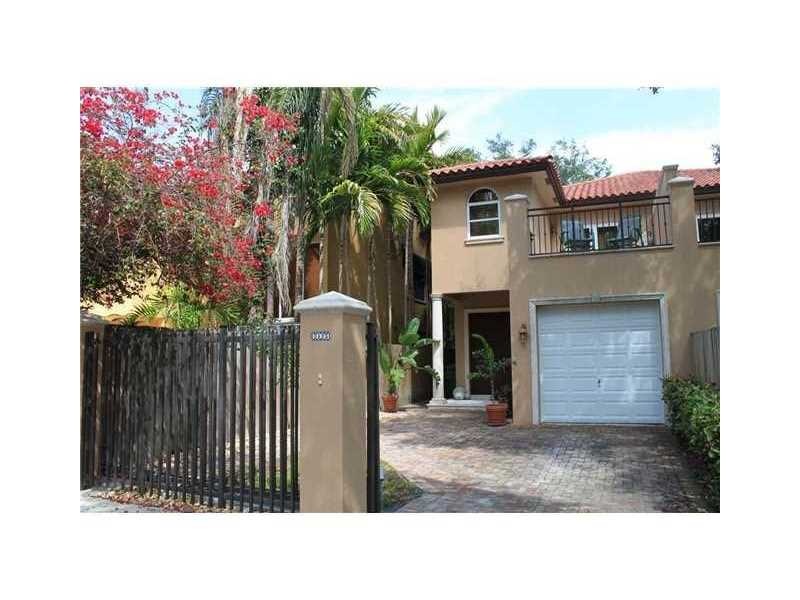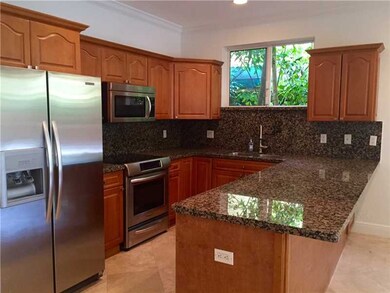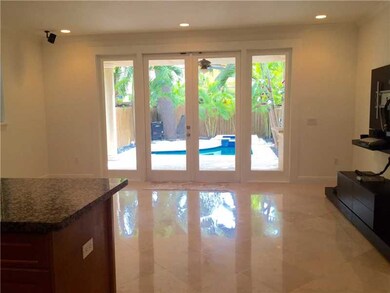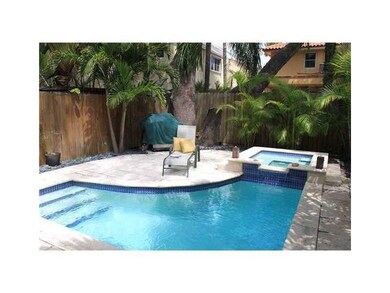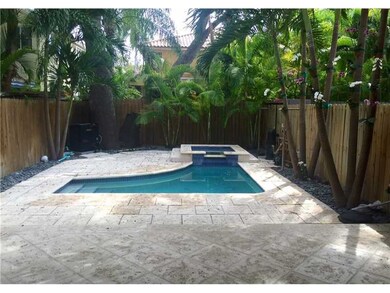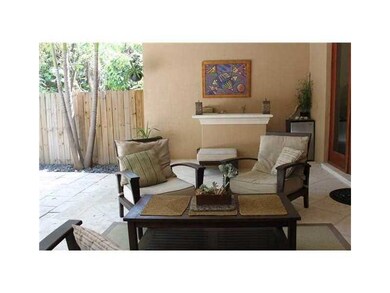
3123 Gifford Ln Unit 3123 Miami, FL 33133
Northeast Coconut Grove NeighborhoodHighlights
- Sitting Area In Primary Bedroom
- Vaulted Ceiling
- Garden View
- Coconut Grove Elementary School Rated A
- Marble Flooring
- 2-minute walk to Blanche Park
About This Home
As of May 2016Luxurious 3/2.5 gated Grove townhouse on quiet tree lined street. In superb condition & move in ready. Marble floors throughout, except for wood on the stairs. Gourmet kitchen features stainless steel appliances & warming drawer, wood cabinets & granite counters. A family room off the kitchen overlooks the lush, peaceful pool/patio area, completely fenced for total privacy. Pool & spa are heated for year round enjoyment. Master bedroom contains extra nook for home office. Whirlpool tub, separate shower.
Last Agent to Sell the Property
Linda Tartak
MMLS Assoc.-Inactive Member License #0463299 Listed on: 03/21/2016

Townhouse Details
Home Type
- Townhome
Est. Annual Taxes
- $11,912
Year Built
- Built in 2007
HOA Fees
- $275 Monthly HOA Fees
Parking
- 1 Car Attached Garage
- Automatic Garage Door Opener
Property Views
- Garden
- Pool
Home Design
- Concrete Block And Stucco Construction
Interior Spaces
- 2,695 Sq Ft Home
- 2-Story Property
- Vaulted Ceiling
- Plantation Shutters
- French Doors
- Family Room
- Combination Dining and Living Room
- Security System Owned
Kitchen
- Self-Cleaning Oven
- Electric Range
- Microwave
- Dishwasher
- Snack Bar or Counter
- Disposal
Flooring
- Wood
- Marble
Bedrooms and Bathrooms
- 3 Bedrooms
- Sitting Area In Primary Bedroom
- Primary Bedroom Upstairs
- Split Bedroom Floorplan
- Walk-In Closet
- Dual Sinks
- Jettted Tub and Separate Shower in Primary Bathroom
Laundry
- Laundry in Utility Room
- Dryer
- Washer
Utilities
- Central Heating and Cooling System
- Electric Water Heater
Additional Features
- Porch
- Fenced
- East of U.S. Route 1
Listing and Financial Details
- Assessor Parcel Number 01-41-21-341-0010
Community Details
Overview
- 2 Units
- Gifford Lane Condos
Recreation
- Community Pool
Pet Policy
- Pets Allowed
Building Details
Security
- Complex Is Fenced
- High Impact Windows
Ownership History
Purchase Details
Home Financials for this Owner
Home Financials are based on the most recent Mortgage that was taken out on this home.Purchase Details
Home Financials for this Owner
Home Financials are based on the most recent Mortgage that was taken out on this home.Purchase Details
Home Financials for this Owner
Home Financials are based on the most recent Mortgage that was taken out on this home.Similar Homes in the area
Home Values in the Area
Average Home Value in this Area
Purchase History
| Date | Type | Sale Price | Title Company |
|---|---|---|---|
| Warranty Deed | $780,000 | Attorney | |
| Warranty Deed | $630,000 | Attorney | |
| Warranty Deed | $769,000 | Attorney |
Mortgage History
| Date | Status | Loan Amount | Loan Type |
|---|---|---|---|
| Open | $640,000 | New Conventional | |
| Closed | $697,320 | Adjustable Rate Mortgage/ARM | |
| Previous Owner | $530,000 | Unknown | |
| Previous Owner | $672,100 | Unknown | |
| Previous Owner | $50,000 | Credit Line Revolving |
Property History
| Date | Event | Price | Change | Sq Ft Price |
|---|---|---|---|---|
| 05/16/2016 05/16/16 | Sold | $780,000 | -1.9% | $289 / Sq Ft |
| 03/26/2016 03/26/16 | Pending | -- | -- | -- |
| 03/21/2016 03/21/16 | For Sale | $795,000 | +26.2% | $295 / Sq Ft |
| 06/30/2013 06/30/13 | Sold | $630,000 | -2.0% | $279 / Sq Ft |
| 05/30/2013 05/30/13 | Pending | -- | -- | -- |
| 05/14/2013 05/14/13 | For Sale | $643,000 | 0.0% | $285 / Sq Ft |
| 05/07/2013 05/07/13 | Pending | -- | -- | -- |
| 04/04/2013 04/04/13 | For Sale | $643,000 | -- | $285 / Sq Ft |
Tax History Compared to Growth
Tax History
| Year | Tax Paid | Tax Assessment Tax Assessment Total Assessment is a certain percentage of the fair market value that is determined by local assessors to be the total taxable value of land and additions on the property. | Land | Improvement |
|---|---|---|---|---|
| 2024 | $13,840 | $717,543 | -- | -- |
| 2023 | $13,840 | $696,644 | $0 | $0 |
| 2022 | $13,457 | $676,354 | $0 | $0 |
| 2021 | $13,445 | $656,655 | $0 | $0 |
| 2020 | $13,286 | $647,589 | $0 | $0 |
| 2019 | $13,004 | $633,030 | $0 | $0 |
| 2018 | $12,513 | $621,227 | $0 | $0 |
| 2017 | $12,656 | $621,227 | $0 | $0 |
| 2016 | $12,945 | $570,502 | $0 | $0 |
| 2015 | $11,912 | $518,639 | $0 | $0 |
| 2014 | $11,073 | $471,490 | $0 | $0 |
Agents Affiliated with this Home
-

Seller's Agent in 2016
Linda Tartak
MMLS Assoc.-Inactive Member
(305) 962-5156
-
Michelle Northern

Buyer's Agent in 2016
Michelle Northern
Compass Florida, LLC.
(786) 525-1721
21 Total Sales
-
Keith Gordon

Seller's Agent in 2013
Keith Gordon
Get More Offers
(877) 232-9695
984 Total Sales
-
F
Buyer's Agent in 2013
Francis Dewald
MMLS Assoc.-Inactive Member
Map
Source: MIAMI REALTORS® MLS
MLS Number: A10052894
APN: 01-4121-341-0010
- 3154 Gifford Ln Unit 3154
- 3145 Day Ave Unit 1
- 3151 McDonald St
- 3171 McDonald St
- 3161 Day Ave
- 3181 McDonald St
- 3191 Day Ave
- 3146 McDonald St Unit 3146
- 3182 Day Ave Unit A
- 3026 Day Ave Unit 3026
- 3118 Bird Ave Unit 3118
- 3120 Virginia St Unit 3120
- 3172 Virginia St
- 3243 Percival Ave Unit 3243
- 3062 Bird Ave Unit C1
- 3290 Shipping Ave Unit B
- 3290 Shipping Ave Unit A
- 3097 Bird Ave Unit 3097
- 3067 Virginia St Unit 3067
- 3144 Ohio St Unit 3144
