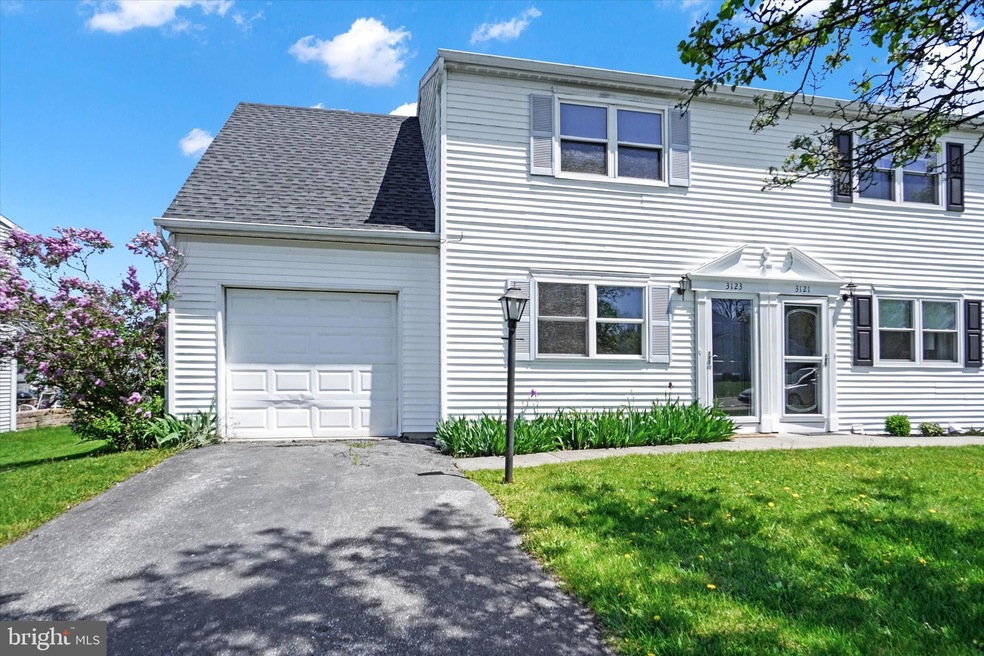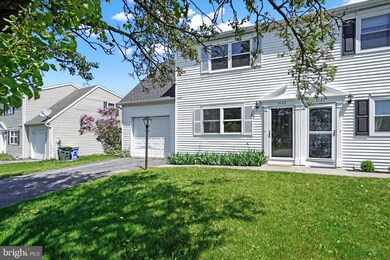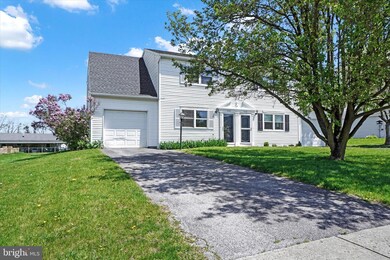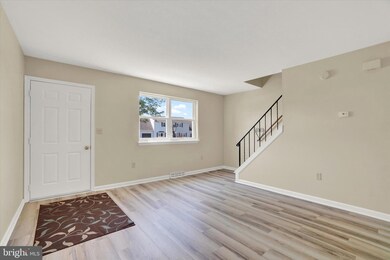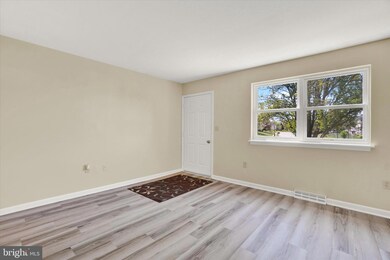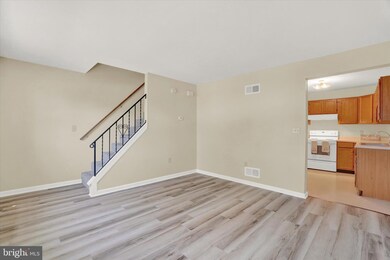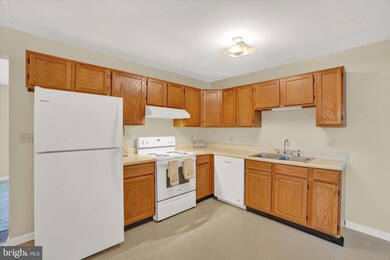
Highlights
- Colonial Architecture
- No HOA
- Eat-In Kitchen
- Deck
- 1 Car Direct Access Garage
- Bathtub with Shower
About This Home
As of July 2024Cozy 3 bed, 1.5 bath, Semi-detached home, Located in Dover School District. Home Features: Single car garage. Living room with vinyl plank flooring, Kitchen with vinyl flooring and ALL NEW APPLIANCES. Main floor laundry. Half bath with single vanity. Family room with laminate flooring and sliding glass doors giving access to NEW back yard deck. On the second floor you will find 3 bedrooms, all with NEW CARPET and closets. Full bathroom with tub shower and single vanity. FRESH PAINT THROUGHOUT! MUST SEE!
Last Agent to Sell the Property
Berkshire Hathaway HomeServices Homesale Realty License #RS118399A Listed on: 04/24/2024

Townhouse Details
Home Type
- Townhome
Est. Annual Taxes
- $2,613
Year Built
- Built in 1990
Lot Details
- Cleared Lot
- Back and Front Yard
- Property is in very good condition
Parking
- 1 Car Direct Access Garage
- 1 Driveway Space
- Front Facing Garage
Home Design
- Semi-Detached or Twin Home
- Colonial Architecture
- Slab Foundation
- Shingle Roof
- Vinyl Siding
Interior Spaces
- 1,378 Sq Ft Home
- Property has 2 Levels
- Sliding Doors
- Family Room
- Living Room
Kitchen
- Eat-In Kitchen
- Electric Oven or Range
- Dishwasher
Flooring
- Carpet
- Luxury Vinyl Plank Tile
Bedrooms and Bathrooms
- 3 Bedrooms
- Bathtub with Shower
Laundry
- Laundry Room
- Laundry on main level
- Washer and Dryer Hookup
Home Security
Schools
- Dover Area High School
Utilities
- Forced Air Heating and Cooling System
- 100 Amp Service
- Natural Gas Water Heater
- Municipal Trash
Additional Features
- More Than Two Accessible Exits
- Deck
- Suburban Location
Listing and Financial Details
- Tax Lot 0001
- Assessor Parcel Number 24-000-21-0001-K0-C0091
Community Details
Overview
- No Home Owners Association
- Glen Hollow Subdivision
Pet Policy
- Dogs and Cats Allowed
Security
- Storm Doors
Ownership History
Purchase Details
Home Financials for this Owner
Home Financials are based on the most recent Mortgage that was taken out on this home.Purchase Details
Purchase Details
Similar Homes in Dover, PA
Home Values in the Area
Average Home Value in this Area
Purchase History
| Date | Type | Sale Price | Title Company |
|---|---|---|---|
| Deed | $218,000 | None Listed On Document | |
| Deed | $85,000 | -- | |
| Deed | $75,200 | -- |
Mortgage History
| Date | Status | Loan Amount | Loan Type |
|---|---|---|---|
| Open | $207,100 | New Conventional |
Property History
| Date | Event | Price | Change | Sq Ft Price |
|---|---|---|---|---|
| 07/19/2024 07/19/24 | Sold | $215,500 | 0.0% | $156 / Sq Ft |
| 06/17/2024 06/17/24 | Pending | -- | -- | -- |
| 05/31/2024 05/31/24 | Price Changed | $215,500 | 0.0% | $156 / Sq Ft |
| 05/31/2024 05/31/24 | For Sale | $215,500 | +10.5% | $156 / Sq Ft |
| 04/30/2024 04/30/24 | Pending | -- | -- | -- |
| 04/24/2024 04/24/24 | For Sale | $195,000 | 0.0% | $142 / Sq Ft |
| 09/15/2014 09/15/14 | Under Contract | -- | -- | -- |
| 08/04/2014 08/04/14 | For Rent | $905 | 0.0% | -- |
| 08/04/2014 08/04/14 | Rented | $905 | -- | -- |
Tax History Compared to Growth
Tax History
| Year | Tax Paid | Tax Assessment Tax Assessment Total Assessment is a certain percentage of the fair market value that is determined by local assessors to be the total taxable value of land and additions on the property. | Land | Improvement |
|---|---|---|---|---|
| 2025 | $2,638 | $80,410 | $0 | $80,410 |
| 2024 | $2,614 | $80,410 | $0 | $80,410 |
| 2023 | $2,614 | $80,410 | $0 | $80,410 |
| 2022 | $2,566 | $80,410 | $0 | $80,410 |
| 2021 | $2,421 | $80,410 | $0 | $80,410 |
| 2020 | $2,400 | $80,410 | $0 | $80,410 |
| 2019 | $2,370 | $80,410 | $0 | $80,410 |
| 2018 | $2,311 | $80,410 | $0 | $80,410 |
| 2017 | $2,311 | $80,410 | $0 | $80,410 |
| 2016 | $0 | $80,410 | $0 | $80,410 |
| 2015 | -- | $80,410 | $0 | $80,410 |
| 2014 | -- | $80,410 | $0 | $80,410 |
Agents Affiliated with this Home
-
Victoria Reiber

Seller's Agent in 2024
Victoria Reiber
Berkshire Hathaway HomeServices Homesale Realty
(717) 891-2679
56 Total Sales
-
Nicholas Feagley

Buyer's Agent in 2024
Nicholas Feagley
Howard Hanna
(717) 884-1791
154 Total Sales
-
Dave Murdocca
D
Buyer Co-Listing Agent in 2024
Dave Murdocca
Howard Hanna
6 Total Sales
-
Willie Kearney
W
Seller's Agent in 2014
Willie Kearney
Sherman Property Management
(717) 699-2229
Map
Source: Bright MLS
MLS Number: PAYK2059942
APN: 24-000-21-0001.K0-C0091
- 3261 Falcon Ln Unit 17A
- 3146 Faire Wynd Place
- 3141 Faire Wynd Place
- 3126 Long Meadow Dr Unit 25B
- 3308 Glen Hollow Dr Unit 103B
- 1701 Weeping Willow Ln Unit 51A
- 3251 Walker Ave
- 1767 Hilton Ave
- 3620 Pebble Run Dr
- 3560 Pebble Run Dr
- 3580 Pebble Run Dr
- 3570 Pebble Run Dr
- 3630 Pebble Run Dr
- 3590 Pebble Run Dr
- 3600 Pebble Run Dr
- 3610 Pebble Run Dr
- 3615 Pebble Run Dr
- 3605 Pebble Run Dr
- 3595 Pebble Run Dr
- 3625 Pebble Run Dr
