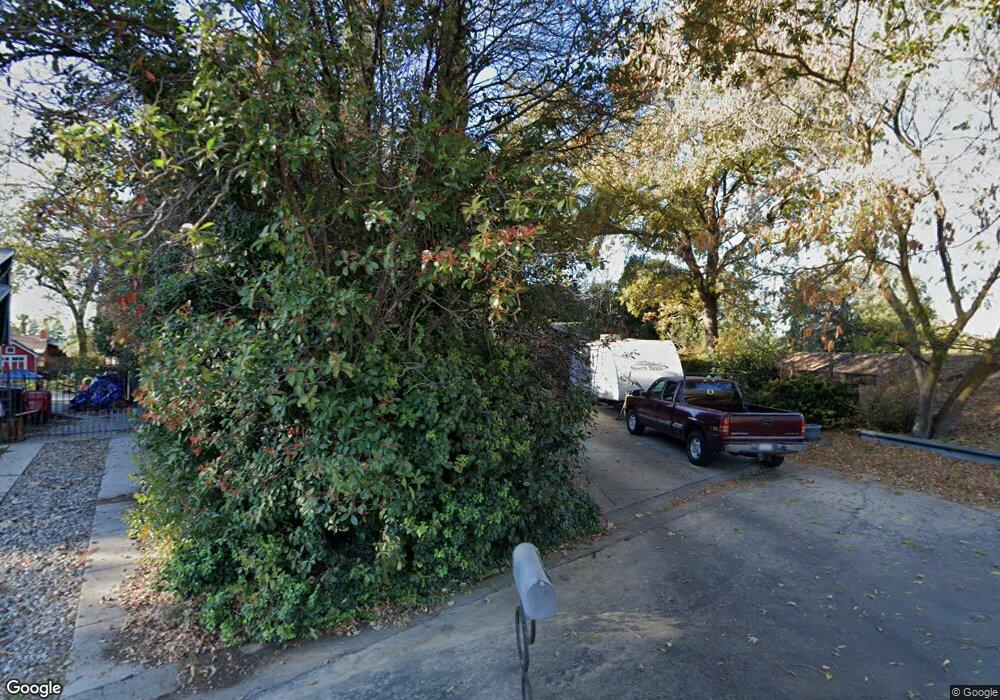Estimated Value: $395,000 - $477,000
3
Beds
2
Baths
1,573
Sq Ft
$288/Sq Ft
Est. Value
About This Home
This home is located at 3123 Michael Way, Chico, CA 95973 and is currently estimated at $452,582, approximately $287 per square foot. 3123 Michael Way is a home located in Butte County with nearby schools including Neal Dow Elementary School, Bidwell Junior High School, and Pleasant Valley High School.
Create a Home Valuation Report for This Property
The Home Valuation Report is an in-depth analysis detailing your home's value as well as a comparison with similar homes in the area
Tax History
| Year | Tax Paid | Tax Assessment Tax Assessment Total Assessment is a certain percentage of the fair market value that is determined by local assessors to be the total taxable value of land and additions on the property. | Land | Improvement |
|---|---|---|---|---|
| 2025 | $2,337 | $221,685 | $92,367 | $129,318 |
| 2024 | $2,337 | $217,339 | $90,556 | $126,783 |
| 2023 | $2,306 | $213,079 | $88,781 | $124,298 |
| 2022 | $2,265 | $208,902 | $87,041 | $121,861 |
| 2021 | $2,221 | $204,807 | $85,335 | $119,472 |
| 2020 | $2,214 | $202,707 | $84,460 | $118,247 |
| 2019 | $2,177 | $198,733 | $82,804 | $115,929 |
| 2018 | $2,136 | $194,837 | $81,181 | $113,656 |
| 2017 | $2,091 | $191,018 | $79,590 | $111,428 |
| 2016 | $1,908 | $187,274 | $78,030 | $109,244 |
| 2015 | $1,907 | $184,462 | $76,858 | $107,604 |
| 2014 | $1,872 | $180,850 | $75,353 | $105,497 |
Source: Public Records
Map
Nearby Homes
- 882 Pico Place
- 878 Pico Place
- 951 Pico Place
- 883 Pico Place
- 866 Pico Place
- 862 Pico Place
- 974 Bertino Place
- 974 Bertino Place Unit 2
- 35 Jersey Brown Cir
- 2960 Burnap Ave
- 982 E Lassen Ave Unit 1
- 806 Alynn Way
- 2915 Godman Ave
- 3269 Rockin M Dr
- 701 E Lassen Ave Unit 232
- 701 E Lassen Ave Unit 173
- 701 E Lassen Ave Unit 38
- 701 E Lassen Ave Unit 108
- 701 E Lassen Ave Unit 294
- 701 E Lassen Ave Unit 182
- 3119 Michael Way
- 3122 Johnny Ln
- 3126 Johnny Ln
- 3114 Michael Way
- 3115 Michael Way
- 3118 Johnny Ln
- 3130 Johnny Ln
- 3114 Johnny Ln
- 3111 Michael Way
- 3110 Johnny Ln
- 3110 Michael Way
- 3107 Michael Way
- 3123 Johnny Ln
- 3127 Johnny Ln
- 3119 Johnny Ln
- 3106 Johnny Ln
- 3131 Johnny Ln
- 3106 Michael Way
- 3115 Johnny Ln
- 3135 Johnny Ln
Your Personal Tour Guide
Ask me questions while you tour the home.
