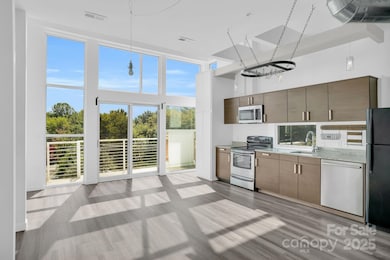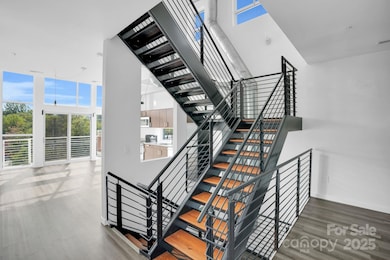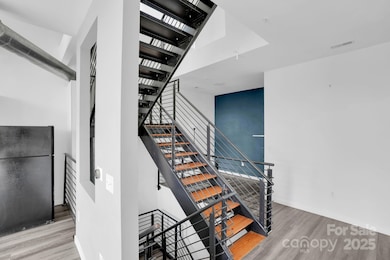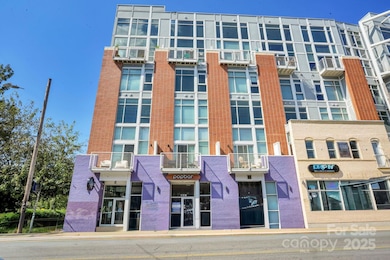3123 N Davidson St Unit 313 Charlotte, NC 28205
North Charlotte NeighborhoodEstimated payment $3,004/month
Highlights
- Contemporary Architecture
- Central Air
- Washer and Dryer
- Laundry Room
- Ceiling Fan
About This Home
Experience curated city living in this NoDa skyline condominium.
Location truly matters, and this 2-bedroom, 2-bath residence places you right on North Davidson Street—at the center of one of Charlotte’s most vibrant neighborhoods. Rarely available, this residence offers soaring skyline views, 20 Ft ceilings, and a modern, open design. Inside, soundproof walls create a peaceful retreat, while outside your door, the energy of NoDa awaits.
The HOA includes water and trash, adding ease to your lifestyle. Step out to enjoy coffee shops, restaurants, breweries, art galleries, and live music venues just moments away. For added convenience, the nearby LYNX Blue Line connects you directly to Uptown Charlotte’s offices, dining, entertainment, and sporting events.
With unbeatable walkability and easy transit access, this condo delivers the perfect balance of vibrant city living and everyday comfort. Don’t miss this rare opportunity to own in buzzing NoDa!
Listing Agent
Howard Hanna Allen Tate Charlotte South Brokerage Email: karla.rodriguez@allentate.com License #359332 Listed on: 10/03/2025

Property Details
Home Type
- Condominium
Est. Annual Taxes
- $3,167
Year Built
- Built in 2009
HOA Fees
- $421 Monthly HOA Fees
Parking
- 2 Assigned Parking Spaces
Home Design
- Contemporary Architecture
- Modern Architecture
- Entry on the 3rd floor
- Brick Exterior Construction
Interior Spaces
- 3-Story Property
- Ceiling Fan
- Dishwasher
Bedrooms and Bathrooms
- 2 Bedrooms | 1 Main Level Bedroom
- 2 Full Bathrooms
Laundry
- Laundry Room
- Washer and Dryer
Schools
- Highland Renaissance Elementary School
- Martin Luther King Jr Middle School
- Garinger High School
Utilities
- Central Air
Community Details
- Cusik Association
- Fat City Condominium Subdivision
Listing and Financial Details
- Assessor Parcel Number 083-084-62
Map
Home Values in the Area
Average Home Value in this Area
Tax History
| Year | Tax Paid | Tax Assessment Tax Assessment Total Assessment is a certain percentage of the fair market value that is determined by local assessors to be the total taxable value of land and additions on the property. | Land | Improvement |
|---|---|---|---|---|
| 2025 | $3,167 | $397,958 | -- | $397,958 |
| 2024 | $3,167 | $397,958 | -- | $397,958 |
| 2023 | $3,058 | $397,958 | $0 | $397,958 |
| 2022 | $2,725 | $269,400 | $0 | $269,400 |
| 2021 | $2,714 | $269,400 | $0 | $269,400 |
| 2020 | $2,707 | $269,400 | $0 | $269,400 |
| 2019 | $2,691 | $269,400 | $0 | $269,400 |
| 2018 | $2,461 | $182,000 | $44,000 | $138,000 |
| 2017 | $2,419 | $182,000 | $44,000 | $138,000 |
| 2016 | $2,409 | $182,000 | $44,000 | $138,000 |
| 2015 | $2,398 | $182,000 | $44,000 | $138,000 |
| 2014 | $2,377 | $0 | $0 | $0 |
Property History
| Date | Event | Price | List to Sale | Price per Sq Ft | Prior Sale |
|---|---|---|---|---|---|
| 10/03/2025 10/03/25 | For Sale | $440,000 | +34.6% | $357 / Sq Ft | |
| 07/23/2020 07/23/20 | Sold | $327,000 | -0.6% | $265 / Sq Ft | View Prior Sale |
| 06/08/2020 06/08/20 | Pending | -- | -- | -- | |
| 04/08/2020 04/08/20 | Price Changed | $329,000 | 0.0% | $267 / Sq Ft | |
| 04/08/2020 04/08/20 | For Sale | $329,000 | -2.9% | $267 / Sq Ft | |
| 02/01/2020 02/01/20 | Pending | -- | -- | -- | |
| 12/13/2019 12/13/19 | For Sale | $339,000 | -- | $275 / Sq Ft |
Purchase History
| Date | Type | Sale Price | Title Company |
|---|---|---|---|
| Warranty Deed | $327,000 | Harbor City Title | |
| Special Warranty Deed | $144,000 | None Available |
Mortgage History
| Date | Status | Loan Amount | Loan Type |
|---|---|---|---|
| Open | $310,650 | New Conventional | |
| Previous Owner | $205,200 | New Conventional |
Source: Canopy MLS (Canopy Realtor® Association)
MLS Number: 4308349
APN: 083-084-62
- 3123 N Davidson St Unit 301
- 468 E 33rd St
- 3039 N Alexander St
- 719 Charles Ave
- 1003 Zinc Ln
- 715 Charles Ave
- 1005 Zinc Ln
- 803 Charles Ave
- 807 Charles Ave
- 3493 Chagall Ct Unit 8
- 1153 Charles Ave
- 3405 Spencer St
- 3534 Card St
- 1020 E 35th St
- 3254 Noda Blvd
- 2242 Electric Ln
- 3239 Wesley Ave
- 3463 Steel Yard Ct
- 529 Donatello Ave Unit 529
- 1209 Leigh Ave
- 3205 N Davidson St
- 424 E 36th St
- 423 E 36th St
- 436 E 33rd St
- 3310 N Davidson St
- 2901 N Davidson St
- 703 Rollerton Rd
- 715 E 36th St
- 300 E 36th St Unit C1
- 300 E 36th St Unit A2
- 300 E 36th St Unit B1
- 300 E 36th St
- 720 E 36th St
- 3500 Philemon Ave
- 501 E 37th St Unit Condo in downtown Noda
- 721 Charles Ave
- 3010 Festivus Ct
- 3301 Spencer St
- 2735 N Davidson St
- 730 Herrin Ave






