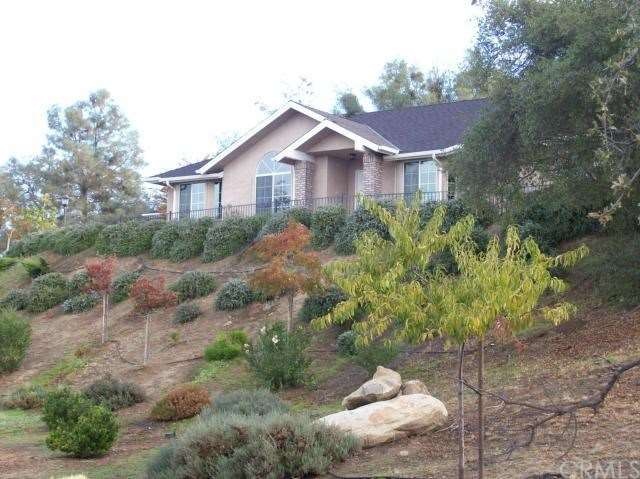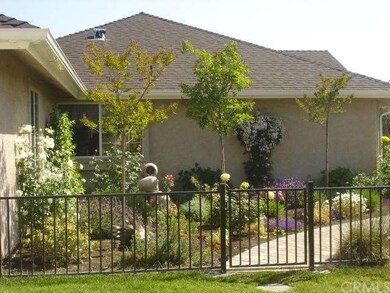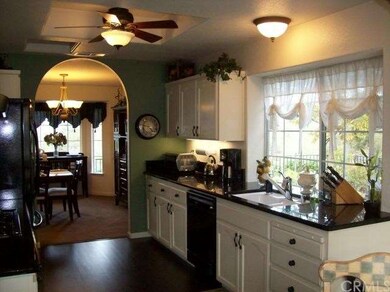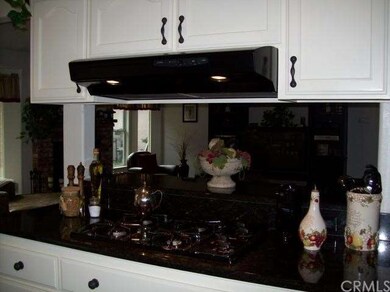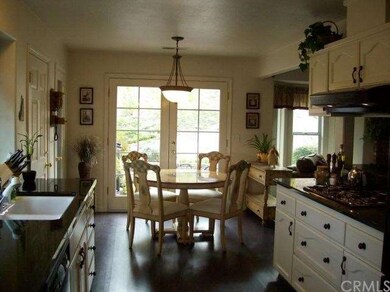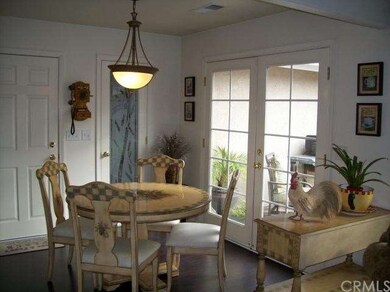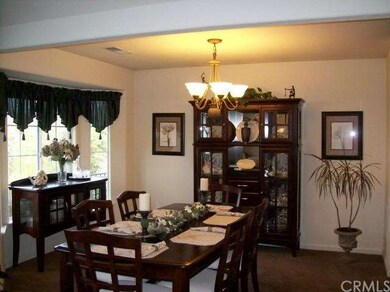
31235 N Dome Dr Coarsegold, CA 93614
Highlights
- Parking available for a boat
- In Ground Pool
- Custom Home
- Golf Course Community
- Primary Bedroom Suite
- View of Trees or Woods
About This Home
As of September 2019Gorgeous, immaculate home inside and out! This home has it all; 4 bed, 2 bath, formal living, formal dining, family room, breakfast nook, brick fireplace, light and open floor plan with bay windows and french doors. Professionally landscaped front and back low maintenance yard with lawn, courtyard with fountain, cobblestone walkways, patios and sitting areas. In addition to the two car garage there is a Tuff Shed with power and ample parking for boat, rv and all the outside toys. Enjoy the morning sun on the back patio off the breakfast nook and be amazed by the evening sunset from the front of the home. The master suite has dual vanity area, walk-in closet and french door that leads to a private patio. The kitchen has granite counters and top of the line appliances. The formal living and dining rooms are just stunning! Relax in the family room on either side of the fireplace with a book and natural light from the bay windows. This home has two HVAC systems and both the home and garage are fully insolated. This custom built beauty is set on just over one acre, private peaceful knoll top haven with wonderful views. Believe in love at first sight? You will here! Looking for a lease option, let's talk...
Last Agent to Sell the Property
Tanya Spitzer
Coldwell Banker Premier - Coa License #01181868 Listed on: 11/06/2011
Last Buyer's Agent
Tanya Spitzer
Coldwell Banker Premier - Coa License #01181868 Listed on: 11/06/2011
Home Details
Home Type
- Single Family
Est. Annual Taxes
- $3,962
Year Built
- Built in 2005
Lot Details
- 1.04 Acre Lot
- Wrought Iron Fence
- Partially Fenced Property
- Drip System Landscaping
- Paved or Partially Paved Lot
- Front and Back Yard Sprinklers
- Private Yard
HOA Fees
- $69 Monthly HOA Fees
Parking
- 2 Car Attached Garage
- Parking Available
- Front Facing Garage
- Gravel Driveway
- Parking available for a boat
- RV Access or Parking
Property Views
- Woods
- Mountain
- Rock
Home Design
- Custom Home
- Contemporary Architecture
- Turnkey
- Slab Foundation
- Common Roof
- Stucco
Interior Spaces
- 2,280 Sq Ft Home
- Cathedral Ceiling
- Ceiling Fan
- Wood Burning Fireplace
- Double Pane Windows
- Bay Window
- French Doors
- Entryway
- Family Room with Fireplace
- Family Room Off Kitchen
- Living Room
- Formal Dining Room
- Utility Room
- Fire and Smoke Detector
Kitchen
- Breakfast Area or Nook
- Open to Family Room
- Walk-In Pantry
- Gas Oven or Range
- Propane Cooktop
- Dishwasher
- Kitchen Island
- Granite Countertops
- Tile Countertops
- Disposal
Flooring
- Carpet
- Tile
- Vinyl
Bedrooms and Bathrooms
- 4 Bedrooms
- Primary Bedroom Suite
- Walk-In Closet
- 2 Full Bathrooms
Laundry
- Laundry Room
- Gas Dryer Hookup
Pool
- In Ground Pool
- Fence Around Pool
Outdoor Features
- Patio
- Shed
- Rain Gutters
- Front Porch
Utilities
- Forced Air Zoned Heating and Cooling System
- Propane
- Private Water Source
- Conventional Septic
- Aerobic Septic System
- Cable TV Available
Listing and Financial Details
- Tax Lot 2015
- Assessor Parcel Number 092170003
Community Details
Overview
- Yloa Association
- Foothills
Amenities
- Community Barbecue Grill
- Picnic Area
- Clubhouse
- Banquet Facilities
- Meeting Room
- Recreation Room
Recreation
- Golf Course Community
- Tennis Courts
- Sport Court
- Community Playground
- Community Pool
- Horse Trails
- Hiking Trails
- Bike Trail
Security
- Security Service
Ownership History
Purchase Details
Purchase Details
Home Financials for this Owner
Home Financials are based on the most recent Mortgage that was taken out on this home.Purchase Details
Home Financials for this Owner
Home Financials are based on the most recent Mortgage that was taken out on this home.Purchase Details
Purchase Details
Similar Homes in Coarsegold, CA
Home Values in the Area
Average Home Value in this Area
Purchase History
| Date | Type | Sale Price | Title Company |
|---|---|---|---|
| Interfamily Deed Transfer | -- | None Available | |
| Grant Deed | $355,000 | Placer Title Company | |
| Grant Deed | $230,000 | Chicago Title Company | |
| Interfamily Deed Transfer | -- | None Available | |
| Grant Deed | $25,000 | First American Title |
Mortgage History
| Date | Status | Loan Amount | Loan Type |
|---|---|---|---|
| Open | $100,000 | Credit Line Revolving | |
| Previous Owner | $195,000 | No Value Available | |
| Previous Owner | $195,000 | Stand Alone Refi Refinance Of Original Loan | |
| Previous Owner | $130,000 | New Conventional | |
| Previous Owner | $155,000 | Unknown | |
| Previous Owner | $100,000 | Credit Line Revolving | |
| Previous Owner | $210,000 | Construction |
Property History
| Date | Event | Price | Change | Sq Ft Price |
|---|---|---|---|---|
| 09/10/2019 09/10/19 | Sold | $355,000 | +1.9% | $147 / Sq Ft |
| 08/13/2019 08/13/19 | Pending | -- | -- | -- |
| 07/22/2019 07/22/19 | For Sale | $348,500 | +51.6% | $145 / Sq Ft |
| 08/17/2012 08/17/12 | Sold | $229,900 | -8.0% | $101 / Sq Ft |
| 07/03/2012 07/03/12 | Pending | -- | -- | -- |
| 05/16/2012 05/16/12 | Price Changed | $249,900 | -3.0% | $110 / Sq Ft |
| 11/06/2011 11/06/11 | For Sale | $257,500 | -- | $113 / Sq Ft |
Tax History Compared to Growth
Tax History
| Year | Tax Paid | Tax Assessment Tax Assessment Total Assessment is a certain percentage of the fair market value that is determined by local assessors to be the total taxable value of land and additions on the property. | Land | Improvement |
|---|---|---|---|---|
| 2025 | $3,962 | $396,002 | $44,617 | $351,385 |
| 2023 | $3,962 | $380,628 | $42,886 | $337,742 |
| 2022 | $3,872 | $373,166 | $42,046 | $331,120 |
| 2021 | $3,792 | $365,850 | $41,222 | $324,628 |
| 2020 | $3,777 | $362,100 | $40,800 | $321,300 |
| 2019 | $2,651 | $253,783 | $16,557 | $237,226 |
| 2018 | $2,592 | $248,808 | $16,233 | $232,575 |
| 2017 | $2,553 | $243,930 | $15,915 | $228,015 |
| 2016 | $2,465 | $239,148 | $15,603 | $223,545 |
| 2015 | $2,427 | $235,557 | $15,369 | $220,188 |
| 2014 | $2,392 | $230,943 | $15,068 | $215,875 |
Agents Affiliated with this Home
-
J
Seller's Agent in 2019
Joyce Cortez
Century 21 Ditton Realty
-
E
Buyer's Agent in 2019
Elvia Skow
-
T
Seller's Agent in 2012
Tanya Spitzer
Coldwell Banker Premier - Coa
Map
Source: California Regional Multiple Listing Service (CRMLS)
MLS Number: YG11145417
APN: 092-170-003
- 0 Savage Rd Unit 629346
- 31336 N Dome Dr
- 31021 Blue Heron Way
- 31127 N Dome Dr
- 43299 Ranger Circle Dr
- 30545 N Dome Dr
- 1 N Dome Dr
- 93 N Dome Dr
- 30670 Sentinel Dr
- 1806 Sentinel Dr
- 1807 Sentinel Dr
- 1812 Sentinel Ct
- 0 N Dome Dr Unit FR22069900
- 0 N Dome Dr Unit 575744
- 30519 N Dome Dr
- 44755 Savage Rd
- 42906 Ranger Circle Dr
- 44786 Spring Hill Rd
- 42843 Ranger Circle Dr
- 31007 Revis Rd
