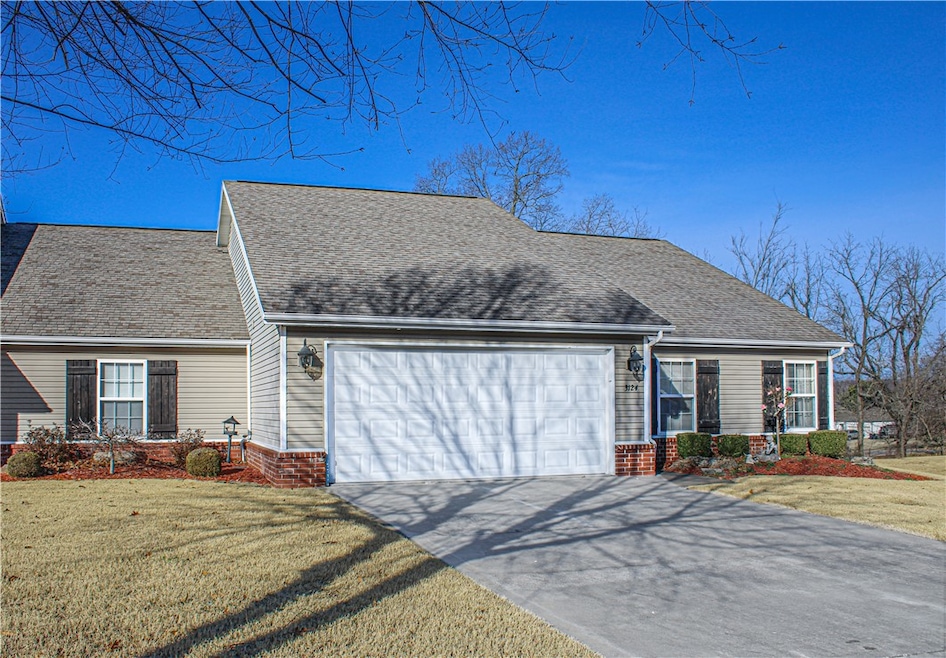
3124 Brinkley Ave Harrison, AR 72601
Highlights
- Cathedral Ceiling
- 2 Car Attached Garage
- Central Heating and Cooling System
- Covered Patio or Porch
- Walk-In Closet
- Ceiling Fan
About This Home
As of May 2025Who is ready for a condo at Regency Condominiums off Bunker Road that is priced to sell fast? Lovely open floor plan, cathedral ceiling, two bedroom, two bath with a large walk-in closet. Very peaceful neighborhood with well manicured lawn and landscaping. Double garage and competitive monthly HOA fees and waiting for its new owner! Solar panels don't convey!
Last Agent to Sell the Property
Jerry Jackson Realty Brokerage Email: jjroffice@gmail.com License #SA00085420 Listed on: 02/05/2025
Property Details
Home Type
- Condominium
Est. Annual Taxes
- $998
Year Built
- Built in 2010
Home Design
- Slab Foundation
- Shingle Roof
- Asphalt Roof
Interior Spaces
- 1,414 Sq Ft Home
- 1-Story Property
- Cathedral Ceiling
- Ceiling Fan
- Blinds
- Washer and Dryer Hookup
Kitchen
- Electric Range
- Microwave
- Dishwasher
Flooring
- Carpet
- Laminate
Bedrooms and Bathrooms
- 2 Bedrooms
- Walk-In Closet
- 2 Full Bathrooms
Parking
- 2 Car Attached Garage
- Garage Door Opener
Utilities
- Central Heating and Cooling System
- Gas Water Heater
- Cable TV Available
Additional Features
- Covered Patio or Porch
- Cleared Lot
- City Lot
Community Details
- Property has a Home Owners Association
- Regency Condo Sec 4 Ph 2 Subdivision
Similar Homes in Harrison, AR
Home Values in the Area
Average Home Value in this Area
Property History
| Date | Event | Price | Change | Sq Ft Price |
|---|---|---|---|---|
| 05/05/2025 05/05/25 | Sold | $221,000 | -3.9% | $156 / Sq Ft |
| 03/31/2025 03/31/25 | Pending | -- | -- | -- |
| 03/13/2025 03/13/25 | For Sale | $229,900 | 0.0% | $163 / Sq Ft |
| 03/04/2025 03/04/25 | Pending | -- | -- | -- |
| 02/05/2025 02/05/25 | For Sale | $229,900 | -- | $163 / Sq Ft |
Tax History Compared to Growth
Agents Affiliated with this Home
-
Brenda Flower
B
Seller's Agent in 2025
Brenda Flower
Jerry Jackson Realty
(870) 688-8931
70 Total Sales
-
Tess Richesin
T
Buyer's Agent in 2025
Tess Richesin
Weichert, REALTORS-Market Edge
(870) 754-9926
21 Total Sales
Map
Source: Northwest Arkansas Board of REALTORS®
MLS Number: 1297889
- 3124 Brinkley Ave Unit 30
- 3008 Belmont Ave
- 3207 Belmont Ave
- 3101 Belmont Ave
- 110 Approach Dr
- 307 Pebble Beach Dr
- 109 W Watts St
- 118 Rose St
- 1903 Daly Dr
- 86 Lots Round Mountain Estates
- 115 Russell Dr
- 3361 Cottonwood Ct
- 1905 Highgrove Rd
- 206 Locksley Ct
- 400 Franklin St
- 0 W Hwy 43 Unit 1298701
- 1802 Shellie Ln
- 1901 Hudson Ct
- 1825 Forward Dr
- Lot 1 Cornerstone Way






