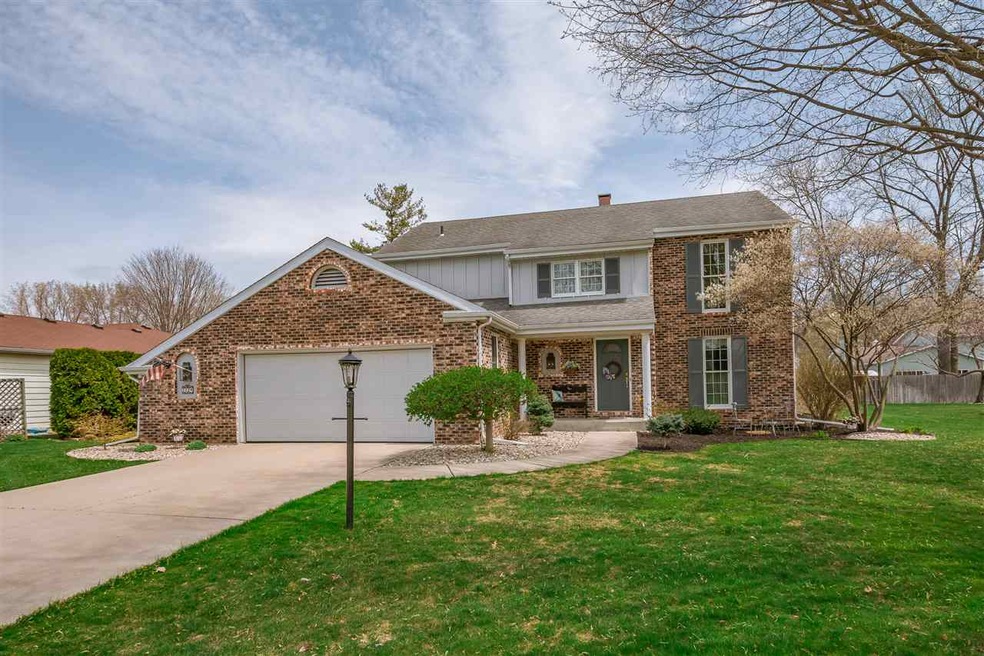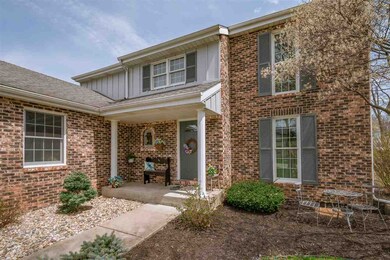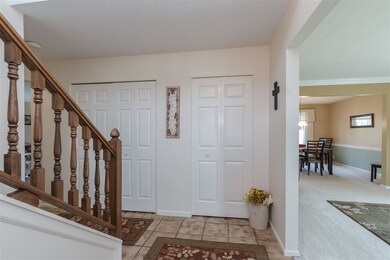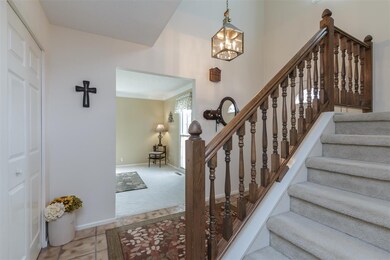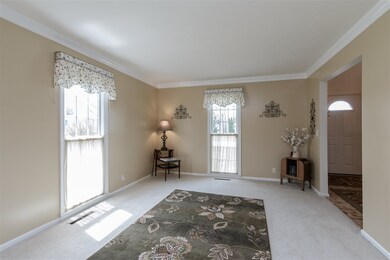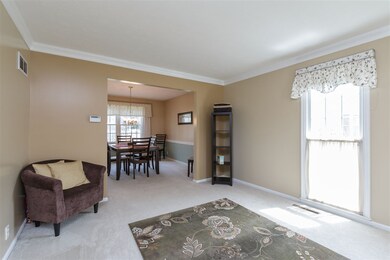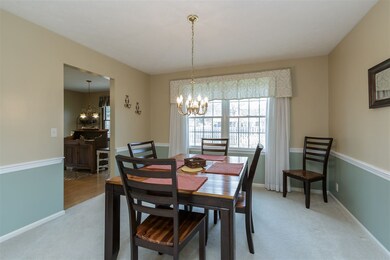
3124 Cherry Tree Ln Elkhart, IN 46514
East Lake NeighborhoodEstimated Value: $305,039 - $358,000
Highlights
- Great Room
- Formal Dining Room
- 2 Car Attached Garage
- Stone Countertops
- Utility Sink
- Eat-In Kitchen
About This Home
As of June 2018EAST LAKE ESTATES! Come home to this completely move in ready beautiful 4 bedroom, 2 1/2 bathroom two story home. You'll be impressed from the moment you enter the large foyer. This well maintained home offers a formal living room, formal dining room, huge eat in kitchen (12' x 20'), family room with fireplace and doors on each side of the fireplace leading to the back deck. Main floor laundry/mud room with utility sink and exterior door. The 4 bedrooms on the upper level include a large master with walk in closet and master bath. The 2nd bedroom is connected to the master bedroom that could be used as a nursery or den. There are 2 other large bedrooms and a full bath on the upper level. Lower level (basement) holds a family room, craft room/exercise room which could be converted into a 5th bedroom, and lots of storage with closets and shelving. Relax or entertain in the private backyard (with irrigation system), or go for a walk at nearby 'Walker Park'. Association dues give access to tennis courts, and lake privileges for swimming and fishing. Some new updates include granite countertops, backsplash, paint throughout, radon mitigation system, air conditioner (2017), garden shed, and many more! Close to shopping, parks, and restaurants. Schedule your showing today before it's gone!
Home Details
Home Type
- Single Family
Est. Annual Taxes
- $1,606
Year Built
- Built in 1978
Lot Details
- 0.27 Acre Lot
- Lot Dimensions are 89 x 130
- Landscaped
- Level Lot
- Irrigation
Parking
- 2 Car Attached Garage
- Garage Door Opener
- Driveway
Home Design
- Brick Exterior Construction
- Poured Concrete
- Shingle Roof
- Asphalt Roof
Interior Spaces
- 2-Story Property
- Chair Railings
- Woodwork
- Ceiling Fan
- Gas Log Fireplace
- Entrance Foyer
- Great Room
- Formal Dining Room
Kitchen
- Eat-In Kitchen
- Stone Countertops
- Utility Sink
- Disposal
Flooring
- Carpet
- Laminate
- Ceramic Tile
- Vinyl
Bedrooms and Bathrooms
- 4 Bedrooms
- En-Suite Primary Bedroom
- Walk-In Closet
- Bathtub with Shower
- Separate Shower
Laundry
- Laundry on main level
- Electric Dryer Hookup
Partially Finished Basement
- Basement Fills Entire Space Under The House
- Sump Pump
- 4 Bedrooms in Basement
Location
- Suburban Location
Utilities
- Forced Air Heating and Cooling System
- Heating System Uses Gas
Community Details
- Community Playground
Listing and Financial Details
- Assessor Parcel Number 20-02-27-477-032.000-027
Ownership History
Purchase Details
Home Financials for this Owner
Home Financials are based on the most recent Mortgage that was taken out on this home.Purchase Details
Home Financials for this Owner
Home Financials are based on the most recent Mortgage that was taken out on this home.Purchase Details
Home Financials for this Owner
Home Financials are based on the most recent Mortgage that was taken out on this home.Similar Homes in Elkhart, IN
Home Values in the Area
Average Home Value in this Area
Purchase History
| Date | Buyer | Sale Price | Title Company |
|---|---|---|---|
| Hill Kera C | $226,632 | None Listed On Document | |
| Hill Kera C | $226,632 | None Listed On Document | |
| Osorio Otto R | -- | None Available |
Mortgage History
| Date | Status | Borrower | Loan Amount |
|---|---|---|---|
| Open | Hill Kera C | $167,000 | |
| Closed | Hill Kera C | $170,400 | |
| Closed | Hill Kera C | $170,400 | |
| Previous Owner | Osorio Otto R | $146,000 |
Property History
| Date | Event | Price | Change | Sq Ft Price |
|---|---|---|---|---|
| 06/15/2018 06/15/18 | Sold | $213,000 | -3.1% | $73 / Sq Ft |
| 05/12/2018 05/12/18 | Pending | -- | -- | -- |
| 05/02/2018 05/02/18 | For Sale | $219,900 | +33.3% | $76 / Sq Ft |
| 05/11/2015 05/11/15 | Sold | $165,000 | -2.9% | $57 / Sq Ft |
| 04/03/2015 04/03/15 | Pending | -- | -- | -- |
| 03/02/2015 03/02/15 | For Sale | $169,900 | -- | $58 / Sq Ft |
Tax History Compared to Growth
Tax History
| Year | Tax Paid | Tax Assessment Tax Assessment Total Assessment is a certain percentage of the fair market value that is determined by local assessors to be the total taxable value of land and additions on the property. | Land | Improvement |
|---|---|---|---|---|
| 2024 | $2,599 | $254,800 | $30,900 | $223,900 |
| 2022 | $2,599 | $227,700 | $30,900 | $196,800 |
| 2021 | $2,199 | $212,600 | $30,900 | $181,700 |
| 2020 | $2,197 | $199,800 | $30,900 | $168,900 |
| 2019 | $2,041 | $186,700 | $30,900 | $155,800 |
| 2018 | $1,714 | $157,800 | $24,700 | $133,100 |
| 2017 | $1,606 | $147,700 | $24,700 | $123,000 |
| 2016 | $1,510 | $139,400 | $24,700 | $114,700 |
| 2014 | $1,430 | $135,600 | $24,700 | $110,900 |
| 2013 | $1,356 | $135,600 | $24,700 | $110,900 |
Agents Affiliated with this Home
-
Valerie Williams

Seller's Agent in 2018
Valerie Williams
Milestone Realty, LLC
(574) 849-4081
187 Total Sales
-
Tara Lochmandy

Buyer's Agent in 2018
Tara Lochmandy
Cressy & Everett- Goshen
(574) 849-4220
1 in this area
136 Total Sales
-
Jan Cawley
J
Seller's Agent in 2015
Jan Cawley
RE/MAX
(574) 266-7861
2 in this area
29 Total Sales
-
Julia Robbins

Buyer's Agent in 2015
Julia Robbins
RE/MAX
(574) 210-6957
1 in this area
581 Total Sales
Map
Source: Indiana Regional MLS
MLS Number: 201817833
APN: 20-02-27-477-032.000-027
- 3110 N East Lake Dr
- 3040 Twin Pines Point
- 1843 Crabtree Ln
- 3016 S East Lake Dr
- 3009 E Lake Dr S
- 1661 Brookwood Dr
- 1523 Ash Dr W
- 53893 Kershner Ln
- 53911 Kershner Ln
- 2325 Sylvan Ln
- 23447 Crestwood Dr
- 27 Manchester Ln
- 0000 Greenleaf Blvd
- 1220 Glenwood Park Dr
- 54304 Blair Ct
- 10 Acres VL County Road 106 Henke St Rd
- 1600 Osolo Rd
- 1909 Grover St
- 4314 Bristol St
- 23051 Montrose Cir
- 3124 Cherry Tree Ln
- 3208 Cherry Tree Ln
- 3122 Cherry Tree Ln
- 1737 Crabtree Ln
- 1743 Crabtree Ln
- 1735 Crabtree Ln
- 3212 Cherry Tree Ln
- 3201 Cherry Tree Ln
- 3205 Cherry Tree Ln
- 3120 Cherry Tree Ln
- 1747 Crabtree Ln
- 1731 Crabtree Ln
- 3209 Cherry Tree Ln
- 3216 Cherry Tree Ln
- 3119 Cherry Tree Ln
- 1751 Crabtree Ln
- 3118 Cherry Tree Ln
- 3213 Cherry Tree Ln
- 3204 E Lake Dr N
- 1742 Crabtree Ln
