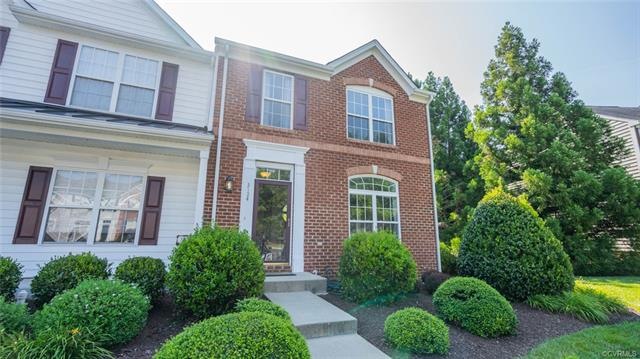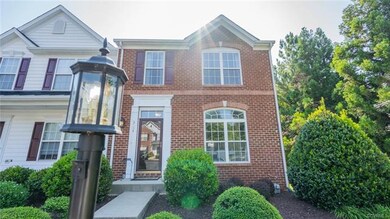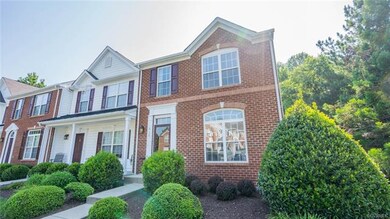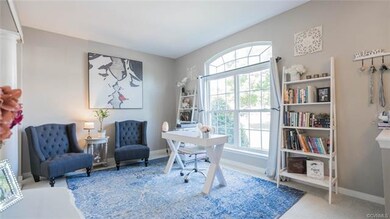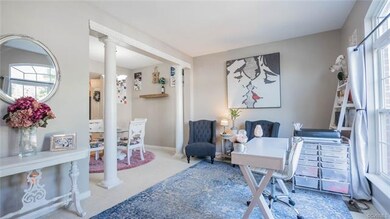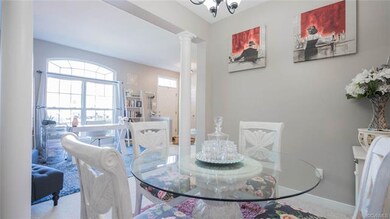
3124 Friars Walk Ln Glen Allen, VA 23059
Echo Lake NeighborhoodHighlights
- Deck
- Rowhouse Architecture
- Separate Formal Living Room
- Glen Allen High School Rated A
- Wood Flooring
- High Ceiling
About This Home
As of December 2020FANTASTIC 3 BEDROOM 3 1/2 BATH END UNIT IN HUNTON PARK! NEW ROOF! This home has it all: First floor offers open floor plan w 9ft ceilings, Family, Living & Dining areas & half bath; Kitchen w Island, pantry, HW floors, oak cabinets, modern lighting & SS Appliances; Second Floor Master Bedroom w vaulted ceiling, WIC & Ensuite w double vanity, tub & shower; 2 additional bedrooms share the full hall bath w tub/shower & linen closet; Beautiful Sliding Barn Doors lead to the walk-out Basement. Basement includes Huge Family Room w gas fireplace, ceiling fan, full bathroom, large closet & access to fenced in back yard; Large Laundry room w tons of extra storage space. Great home in a fantastic area. Check out the video then come see for yourself! THIS IS BACK ON MARKET AT NO FAULT OF SELLER. HOA is replacing the roof 2021.
Townhouse Details
Home Type
- Townhome
Est. Annual Taxes
- $2,119
Year Built
- Built in 2002
Lot Details
- 3,062 Sq Ft Lot
- Privacy Fence
- Back Yard Fenced
HOA Fees
- $140 Monthly HOA Fees
Parking
- Off-Street Parking
Home Design
- Rowhouse Architecture
- Brick Exterior Construction
- Frame Construction
- Composition Roof
- Vinyl Siding
Interior Spaces
- 2,376 Sq Ft Home
- 2-Story Property
- Wired For Data
- High Ceiling
- Ceiling Fan
- Gas Fireplace
- Thermal Windows
- Separate Formal Living Room
- Dining Area
- Washer and Dryer Hookup
Kitchen
- Gas Cooktop
- Microwave
- Dishwasher
- Kitchen Island
- Disposal
Flooring
- Wood
- Carpet
- Ceramic Tile
- Vinyl
Bedrooms and Bathrooms
- 3 Bedrooms
- En-Suite Primary Bedroom
- Walk-In Closet
- Double Vanity
Finished Basement
- Walk-Out Basement
- Basement Fills Entire Space Under The House
Outdoor Features
- Deck
Schools
- Glen Allen Elementary School
- Hungary Creek Middle School
- Glen Allen High School
Utilities
- Forced Air Heating and Cooling System
- Heating System Uses Natural Gas
- Gas Water Heater
- High Speed Internet
Listing and Financial Details
- Tax Lot 4
- Assessor Parcel Number 763-775-1536
Community Details
Overview
- The Townes At Hunton Park Subdivision
Amenities
- Common Area
Ownership History
Purchase Details
Home Financials for this Owner
Home Financials are based on the most recent Mortgage that was taken out on this home.Purchase Details
Home Financials for this Owner
Home Financials are based on the most recent Mortgage that was taken out on this home.Purchase Details
Home Financials for this Owner
Home Financials are based on the most recent Mortgage that was taken out on this home.Purchase Details
Home Financials for this Owner
Home Financials are based on the most recent Mortgage that was taken out on this home.Similar Homes in the area
Home Values in the Area
Average Home Value in this Area
Purchase History
| Date | Type | Sale Price | Title Company |
|---|---|---|---|
| Warranty Deed | $285,500 | None Available | |
| Warranty Deed | $247,000 | Attorney | |
| Warranty Deed | $249,950 | -- | |
| Deed | $190,775 | -- |
Mortgage History
| Date | Status | Loan Amount | Loan Type |
|---|---|---|---|
| Open | $213,000 | New Conventional | |
| Closed | $213,000 | New Conventional | |
| Previous Owner | $239,590 | New Conventional | |
| Previous Owner | $174,965 | New Conventional | |
| Previous Owner | $186,066 | FHA |
Property History
| Date | Event | Price | Change | Sq Ft Price |
|---|---|---|---|---|
| 12/01/2020 12/01/20 | Sold | $285,500 | +0.2% | $120 / Sq Ft |
| 10/25/2020 10/25/20 | Pending | -- | -- | -- |
| 10/23/2020 10/23/20 | Price Changed | $285,000 | 0.0% | $120 / Sq Ft |
| 10/23/2020 10/23/20 | For Sale | $285,000 | -1.7% | $120 / Sq Ft |
| 10/09/2020 10/09/20 | Pending | -- | -- | -- |
| 09/26/2020 09/26/20 | For Sale | $289,950 | 0.0% | $122 / Sq Ft |
| 09/08/2020 09/08/20 | Price Changed | $289,950 | +1.7% | $122 / Sq Ft |
| 07/04/2020 07/04/20 | Pending | -- | -- | -- |
| 07/03/2020 07/03/20 | For Sale | $285,000 | +15.4% | $120 / Sq Ft |
| 09/28/2018 09/28/18 | Sold | $247,000 | -8.5% | $115 / Sq Ft |
| 08/15/2018 08/15/18 | Pending | -- | -- | -- |
| 07/02/2018 07/02/18 | For Sale | $269,900 | -- | $126 / Sq Ft |
Tax History Compared to Growth
Tax History
| Year | Tax Paid | Tax Assessment Tax Assessment Total Assessment is a certain percentage of the fair market value that is determined by local assessors to be the total taxable value of land and additions on the property. | Land | Improvement |
|---|---|---|---|---|
| 2025 | $3,020 | $356,400 | $77,000 | $279,400 |
| 2024 | $3,020 | $341,100 | $71,500 | $269,600 |
| 2023 | $2,899 | $341,100 | $71,500 | $269,600 |
| 2022 | $2,608 | $306,800 | $60,500 | $246,300 |
| 2021 | $2,372 | $268,700 | $55,000 | $213,700 |
| 2020 | $2,338 | $268,700 | $55,000 | $213,700 |
| 2019 | $2,119 | $243,600 | $55,000 | $188,600 |
| 2018 | $2,037 | $247,600 | $55,000 | $192,600 |
| 2017 | $1,902 | $234,100 | $55,000 | $179,100 |
| 2016 | $1,902 | $218,600 | $55,000 | $163,600 |
| 2015 | $1,902 | $218,600 | $55,000 | $163,600 |
| 2014 | $1,902 | $218,600 | $55,000 | $163,600 |
Agents Affiliated with this Home
-

Seller's Agent in 2020
Blake Poore
Compass
(804) 908-1438
4 in this area
123 Total Sales
-

Seller Co-Listing Agent in 2020
Ali Poore
Compass
(804) 955-8392
1 in this area
85 Total Sales
-

Buyer's Agent in 2020
Renee Truehart
United Real Estate Richmond
(804) 365-2287
1 in this area
17 Total Sales
-

Seller's Agent in 2018
Chris Nowlan
Joyner Fine Properties
(804) 399-8344
2 in this area
64 Total Sales
Map
Source: Central Virginia Regional MLS
MLS Number: 2019970
APN: 763-775-1536
- 11505 Friars Walk Terrace
- 531 Siena Ln
- 3133 Abruzzo Place
- 521 Siena Ln
- 3057 Hunton Cottage Ln
- 11400 Long Meadow Dr
- 3473 Manor Grove Cir
- 11422 Wood Brook Rd
- 11219 Mill Place Terrace
- 3821 Mill Place Dr
- 11572 Chapman Mill Dr
- 11505 Sethwarner Dr
- 11600 Heverley Ct
- 3908 Links Ln
- 3904 Links Ln
- 9137 Olde Hartley Dr
- 3916 Links Ln
- 3900 Links Ln
- 3917 Links Ln
- 11513 Emerson Mill Way
