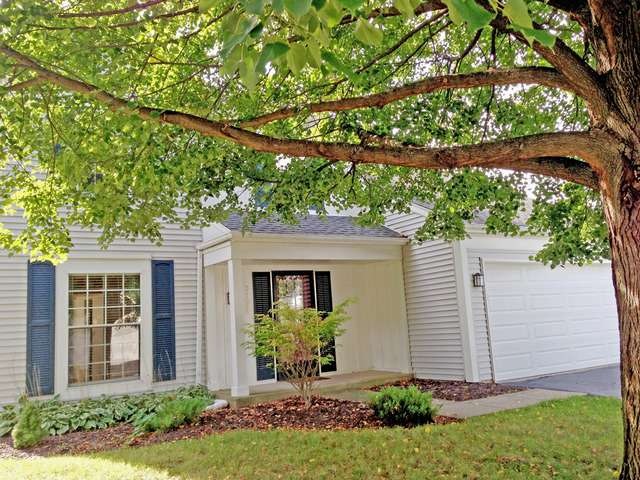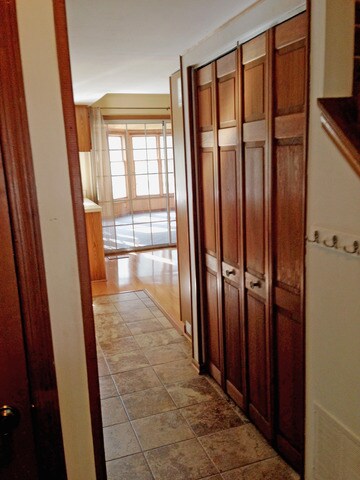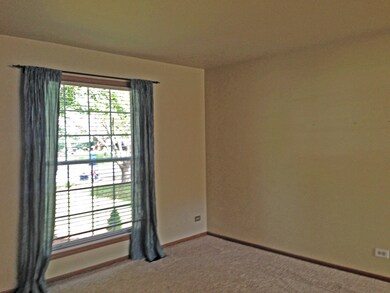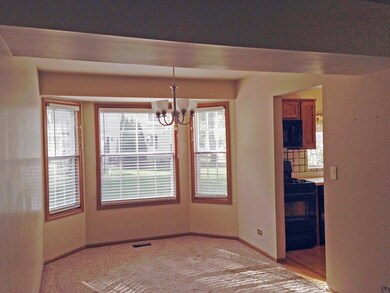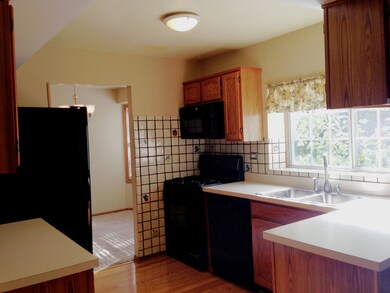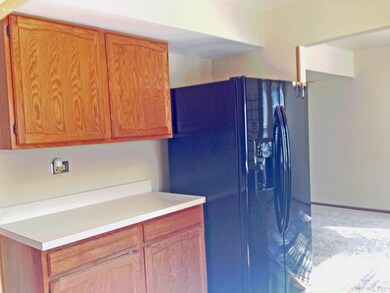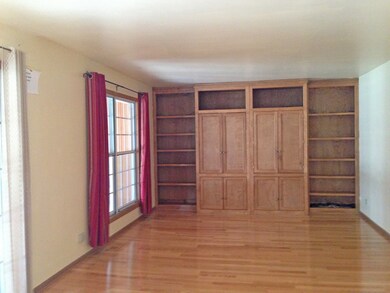
3124 Gresham Ln W Aurora, IL 60504
Waubonsie NeighborhoodHighlights
- Traditional Architecture
- Sun or Florida Room
- Patio
- Fischer Middle School Rated A-
- Attached Garage
- Forced Air Heating and Cooling System
About This Home
As of July 2024Plenty of space offering freshly painted interior with new carpet in LR & DR; kitchen offers new stove & microwave. Ceramic flooring in foyer and all 3 bathrooms. Breakfast room looks into sun room& family room. Large pantry; built-in shelving and wired for surround sound. Close to schools, shopping, & rec center with beautiful walking path. Sought after District 204 Schools. Lawn mower available too! Wood burning stove in sun room being sold "as-is".
Last Agent to Sell the Property
Barbara Klein
Century 21 Affiliated Listed on: 09/26/2015
Last Buyer's Agent
Kurt Angst
@properties
Home Details
Home Type
- Single Family
Est. Annual Taxes
- $8,651
Year Built
- 1986
Parking
- Attached Garage
- Garage Transmitter
- Garage Door Opener
- Driveway
- Garage Is Owned
Home Design
- Traditional Architecture
- Asphalt Shingled Roof
- Vinyl Siding
Interior Spaces
- Primary Bathroom is a Full Bathroom
- Sun or Florida Room
- Laminate Flooring
- Storm Screens
Kitchen
- Oven or Range
- Microwave
- Dishwasher
Laundry
- Laundry on upper level
- Dryer
- Washer
Utilities
- Forced Air Heating and Cooling System
- Heating System Uses Gas
Additional Features
- North or South Exposure
- Patio
Listing and Financial Details
- Homeowner Tax Exemptions
- $1,500 Seller Concession
Ownership History
Purchase Details
Home Financials for this Owner
Home Financials are based on the most recent Mortgage that was taken out on this home.Purchase Details
Home Financials for this Owner
Home Financials are based on the most recent Mortgage that was taken out on this home.Purchase Details
Home Financials for this Owner
Home Financials are based on the most recent Mortgage that was taken out on this home.Purchase Details
Home Financials for this Owner
Home Financials are based on the most recent Mortgage that was taken out on this home.Purchase Details
Home Financials for this Owner
Home Financials are based on the most recent Mortgage that was taken out on this home.Purchase Details
Home Financials for this Owner
Home Financials are based on the most recent Mortgage that was taken out on this home.Purchase Details
Home Financials for this Owner
Home Financials are based on the most recent Mortgage that was taken out on this home.Purchase Details
Home Financials for this Owner
Home Financials are based on the most recent Mortgage that was taken out on this home.Similar Homes in Aurora, IL
Home Values in the Area
Average Home Value in this Area
Purchase History
| Date | Type | Sale Price | Title Company |
|---|---|---|---|
| Warranty Deed | $405,000 | First American Title | |
| Warranty Deed | $240,000 | First American Title | |
| Warranty Deed | $196,000 | Attorneys Title Guaranty Fun | |
| Warranty Deed | $228,000 | Metropolitan Title Company | |
| Interfamily Deed Transfer | -- | Multiple | |
| Warranty Deed | $194,000 | Premier Title | |
| Warranty Deed | $150,500 | Premier Title Company | |
| Warranty Deed | $145,000 | -- |
Mortgage History
| Date | Status | Loan Amount | Loan Type |
|---|---|---|---|
| Open | $324,000 | New Conventional | |
| Previous Owner | $240,000 | New Conventional | |
| Previous Owner | $192,000 | New Conventional | |
| Previous Owner | $151,000 | New Conventional | |
| Previous Owner | $205,500 | New Conventional | |
| Previous Owner | $208,000 | Unknown | |
| Previous Owner | $34,200 | Credit Line Revolving | |
| Previous Owner | $182,400 | Purchase Money Mortgage | |
| Previous Owner | $188,000 | Stand Alone Refi Refinance Of Original Loan | |
| Previous Owner | $154,903 | Unknown | |
| Previous Owner | $155,200 | No Value Available | |
| Previous Owner | $118,000 | Unknown | |
| Previous Owner | $120,000 | No Value Available | |
| Previous Owner | $137,750 | No Value Available | |
| Closed | $29,100 | No Value Available |
Property History
| Date | Event | Price | Change | Sq Ft Price |
|---|---|---|---|---|
| 07/12/2024 07/12/24 | Sold | $405,000 | +1.3% | $221 / Sq Ft |
| 06/16/2024 06/16/24 | Pending | -- | -- | -- |
| 06/05/2024 06/05/24 | For Sale | $400,000 | 0.0% | $218 / Sq Ft |
| 12/08/2021 12/08/21 | Rented | -- | -- | -- |
| 11/08/2021 11/08/21 | Under Contract | -- | -- | -- |
| 10/30/2021 10/30/21 | For Rent | $2,400 | 0.0% | -- |
| 10/30/2015 10/30/15 | Sold | $196,000 | -2.0% | $107 / Sq Ft |
| 09/30/2015 09/30/15 | Pending | -- | -- | -- |
| 09/26/2015 09/26/15 | For Sale | $199,900 | -- | $109 / Sq Ft |
Tax History Compared to Growth
Tax History
| Year | Tax Paid | Tax Assessment Tax Assessment Total Assessment is a certain percentage of the fair market value that is determined by local assessors to be the total taxable value of land and additions on the property. | Land | Improvement |
|---|---|---|---|---|
| 2024 | $8,651 | $113,783 | $26,854 | $86,929 |
| 2023 | $8,309 | $102,240 | $24,130 | $78,110 |
| 2022 | $7,782 | $92,800 | $21,720 | $71,080 |
| 2021 | $7,082 | $89,480 | $20,940 | $68,540 |
| 2020 | $7,168 | $89,480 | $20,940 | $68,540 |
| 2019 | $6,911 | $85,110 | $19,920 | $65,190 |
| 2018 | $6,568 | $80,360 | $18,650 | $61,710 |
| 2017 | $6,455 | $77,640 | $18,020 | $59,620 |
| 2016 | $6,335 | $74,510 | $17,290 | $57,220 |
| 2015 | $6,263 | $70,750 | $16,420 | $54,330 |
| 2014 | $6,225 | $68,480 | $15,770 | $52,710 |
| 2013 | $6,162 | $68,960 | $15,880 | $53,080 |
Agents Affiliated with this Home
-
Jacob Kilts

Seller's Agent in 2024
Jacob Kilts
HomeSmart Realty Group
(630) 487-1896
19 in this area
136 Total Sales
-
Sal Gaddam

Buyer's Agent in 2024
Sal Gaddam
Keller Williams Infinity
(708) 439-2444
1 in this area
40 Total Sales
-
Ross Rosenberg

Buyer's Agent in 2021
Ross Rosenberg
L.W. Reedy Real Estate
(312) 919-4322
33 Total Sales
-
B
Seller's Agent in 2015
Barbara Klein
Century 21 Affiliated
-
K
Buyer's Agent in 2015
Kurt Angst
@properties
Map
Source: Midwest Real Estate Data (MRED)
MLS Number: MRD09048948
APN: 07-29-321-008
- 3140 Medford Ct
- 3080 Sandalwood Ct
- 3087 Clifton Ct
- 3261 Gresham Ln E
- 703 Avondale Ln
- 3310 Acorn Ct Unit 13C
- 386 Echo Ln Unit 3
- 3356 Ravinia Cir
- 2942 Shelly Ln Unit 25
- 2834 Shelly Ln Unit 25
- 3016 Anton Dr
- 3094 Timber Hill Ln Unit 13B
- 3500 Fairfax Ct W Unit 1B
- 117 Cammeron Ct
- 77 Saint Croix Ct
- 3190 Anton Dr Unit 113
- 3064 Anton Cir
- 3235 Heather Glen Dr Unit 161C
- 133 Heather Glen Dr Unit 133
- 199 N Oakhurst Dr Unit 15W
