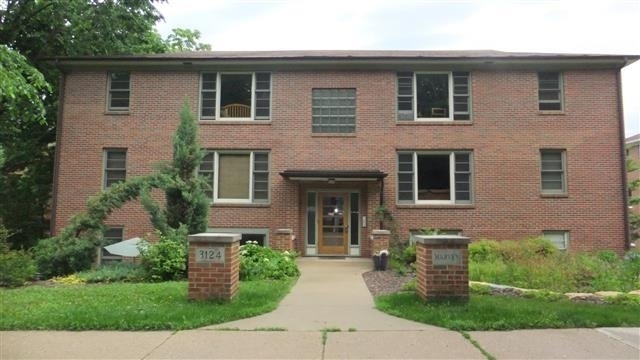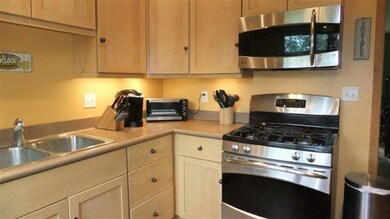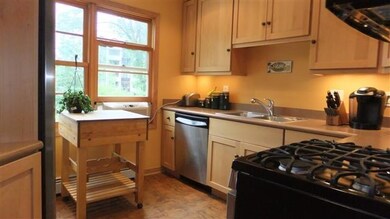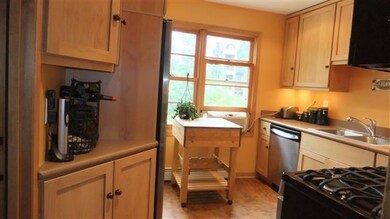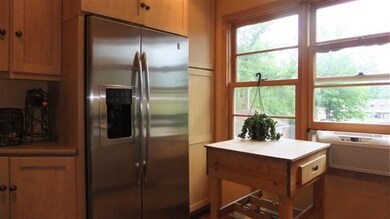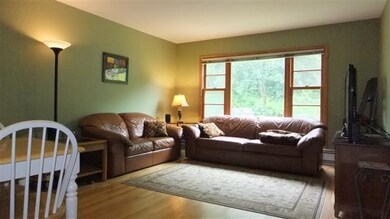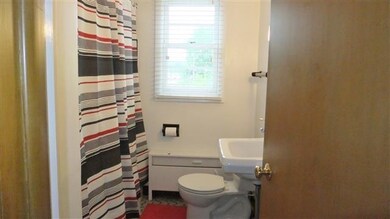
3124 Harvey St Unit 1 Madison, WI 53705
Sunset Village NeighborhoodHighlights
- Wood Flooring
- Patio
- Property is near a bus stop
- Hamilton Middle School Rated A
- Storage Room
- 4-minute walk to Quarry Park
About This Home
As of March 2020Must see this great condo located in a secure & quiet setting! Close to UW Hospital, it is perfect for Residents, Medical Students, or Grad Students. Entire 5 unit building was renovated/updated 10 years ago with tasteful finishes including hardwood floors, SS appliances, maple cabinets, and new windows. Easy access to everything-bike or walk to Hospitals, Grad School, UW Campus, Parks, Hilldale Mall, Whole Foods, Restaurants, and much more! Shared patio with grill and shared laundry with several washers and dryers. Condo fee includes Heat, Gas, Hot Water, Garage Parking & Storage Lockers.
Last Agent to Sell the Property
Bunbury & Assoc, REALTORS License #76540-94 Listed on: 04/01/2016
Last Buyer's Agent
Dorothy Russ
South Central Non-Member License #49662-90
Property Details
Home Type
- Condominium
Est. Annual Taxes
- $3,991
Year Built
- Built in 1953
HOA Fees
- $260 Monthly HOA Fees
Parking
- Assigned Parking
Home Design
- Garden Home
- Brick Exterior Construction
- Stone Exterior Construction
Interior Spaces
- 861 Sq Ft Home
- Storage Room
- Laundry on lower level
- Wood Flooring
Kitchen
- Oven or Range
- Microwave
- Dishwasher
- Disposal
Bedrooms and Bathrooms
- 2 Bedrooms
- 1 Full Bathroom
Schools
- Midvale/Lincoln Elementary School
- Hamilton Middle School
- West High School
Additional Features
- Patio
- Property is near a bus stop
- Radiant Heating System
Listing and Financial Details
- Assessor Parcel Number 0709-212-2401-3
Community Details
Overview
- Association fees include parking, heat, hot water, water/sewer, trash removal, snow removal, common area maintenance, common area insurance, reserve fund
- 5 Units
- Located in the Harvey Parkside Condo master-planned community
- Built by Larson
- Greenbelt
Amenities
- Laundry Facilities
Ownership History
Purchase Details
Home Financials for this Owner
Home Financials are based on the most recent Mortgage that was taken out on this home.Purchase Details
Home Financials for this Owner
Home Financials are based on the most recent Mortgage that was taken out on this home.Purchase Details
Home Financials for this Owner
Home Financials are based on the most recent Mortgage that was taken out on this home.Purchase Details
Home Financials for this Owner
Home Financials are based on the most recent Mortgage that was taken out on this home.Purchase Details
Home Financials for this Owner
Home Financials are based on the most recent Mortgage that was taken out on this home.Similar Homes in Madison, WI
Home Values in the Area
Average Home Value in this Area
Purchase History
| Date | Type | Sale Price | Title Company |
|---|---|---|---|
| Deed | $202,500 | None Available | |
| Condominium Deed | $189,000 | None Available | |
| Condominium Deed | $169,900 | None Available | |
| Condominium Deed | $186,000 | None Available | |
| Warranty Deed | $200,000 | None Available |
Mortgage History
| Date | Status | Loan Amount | Loan Type |
|---|---|---|---|
| Previous Owner | $148,800 | Purchase Money Mortgage | |
| Previous Owner | $200,000 | Adjustable Rate Mortgage/ARM |
Property History
| Date | Event | Price | Change | Sq Ft Price |
|---|---|---|---|---|
| 03/20/2020 03/20/20 | Sold | $202,500 | -3.5% | $235 / Sq Ft |
| 02/17/2020 02/17/20 | For Sale | $209,900 | +11.1% | $244 / Sq Ft |
| 05/31/2016 05/31/16 | Sold | $189,000 | -0.5% | $220 / Sq Ft |
| 04/04/2016 04/04/16 | Pending | -- | -- | -- |
| 04/01/2016 04/01/16 | For Sale | $189,900 | +11.8% | $221 / Sq Ft |
| 08/05/2013 08/05/13 | Sold | $169,900 | 0.0% | $197 / Sq Ft |
| 06/17/2013 06/17/13 | Pending | -- | -- | -- |
| 06/13/2013 06/13/13 | For Sale | $169,900 | -- | $197 / Sq Ft |
Tax History Compared to Growth
Tax History
| Year | Tax Paid | Tax Assessment Tax Assessment Total Assessment is a certain percentage of the fair market value that is determined by local assessors to be the total taxable value of land and additions on the property. | Land | Improvement |
|---|---|---|---|---|
| 2024 | $9,187 | $279,400 | $28,500 | $250,900 |
| 2023 | $4,226 | $254,000 | $28,500 | $225,500 |
| 2021 | $3,965 | $202,500 | $22,700 | $179,800 |
| 2020 | $4,484 | $211,700 | $22,700 | $189,000 |
| 2019 | $4,478 | $211,700 | $22,700 | $189,000 |
| 2018 | $3,991 | $189,000 | $21,600 | $167,400 |
| 2017 | $4,192 | $189,000 | $20,600 | $168,400 |
| 2016 | $3,924 | $173,300 | $19,800 | $153,500 |
| 2015 | $3,991 | $169,900 | $18,600 | $151,300 |
| 2014 | $3,907 | $169,900 | $18,600 | $151,300 |
| 2013 | $4,109 | $186,000 | $18,600 | $167,400 |
Agents Affiliated with this Home
-
D
Seller's Agent in 2020
Dorothy Russ
South Central Non-Member
-

Buyer's Agent in 2020
Sheila Power
Restaino & Associates
(608) 469-5800
3 in this area
74 Total Sales
-

Seller's Agent in 2016
Adam Bruckner
Bunbury & Assoc, REALTORS
(608) 445-9851
58 Total Sales
-

Seller's Agent in 2013
Lynn Holley
Keller Williams Realty
(608) 333-6779
46 Total Sales
Map
Source: South Central Wisconsin Multiple Listing Service
MLS Number: 1771013
APN: 0709-212-2401-3
- 641 N Blackhawk Ave
- 923 Swarthmore Ct
- 321 Palomino Ln Unit 1S
- 3526 Lucia Crest
- 2833 Barlow St
- 314 Eugenia Ave
- 2818 Marshall Ct
- 3329 Tally Ho Ln
- 3553 Heather Crest
- 2809 Columbia Rd
- 3440 Topping Rd
- 688 N Midvale Blvd Unit 201
- 612 N Midvale Blvd
- 1206 Sweetbriar Rd
- 214 N Meadow Ln
- 3914 Priscilla Ln
- 2813 Regent St
- 2707 Mason St
- 625 N Segoe Rd Unit 1107
- 625 N Segoe Rd Unit 603
