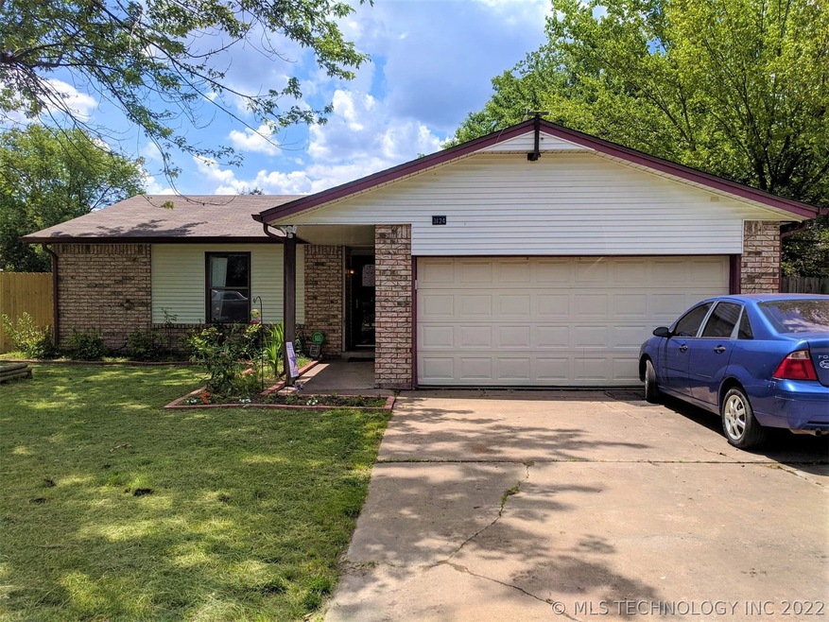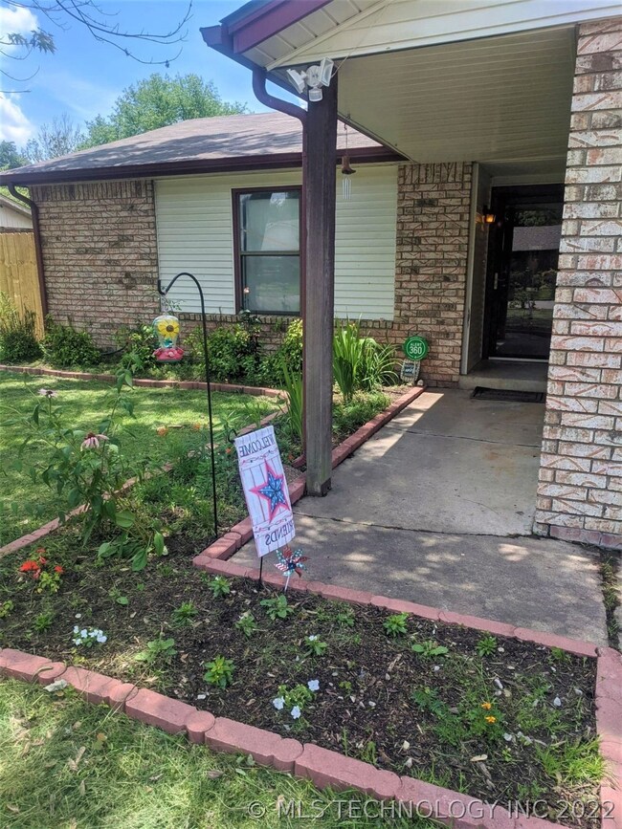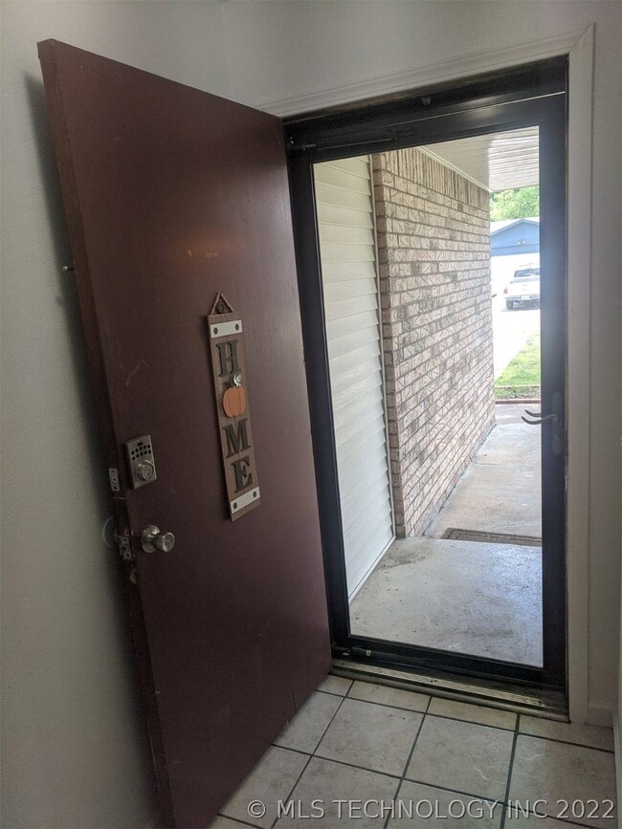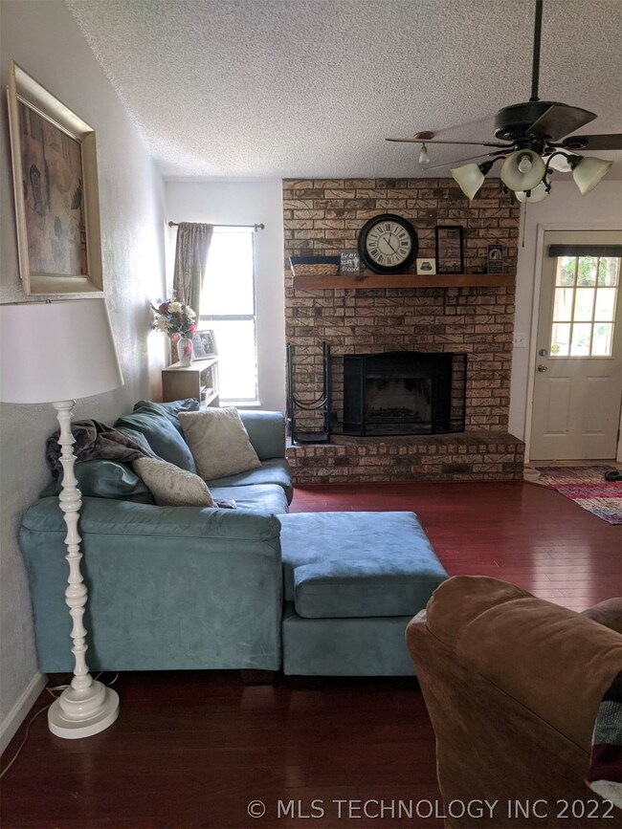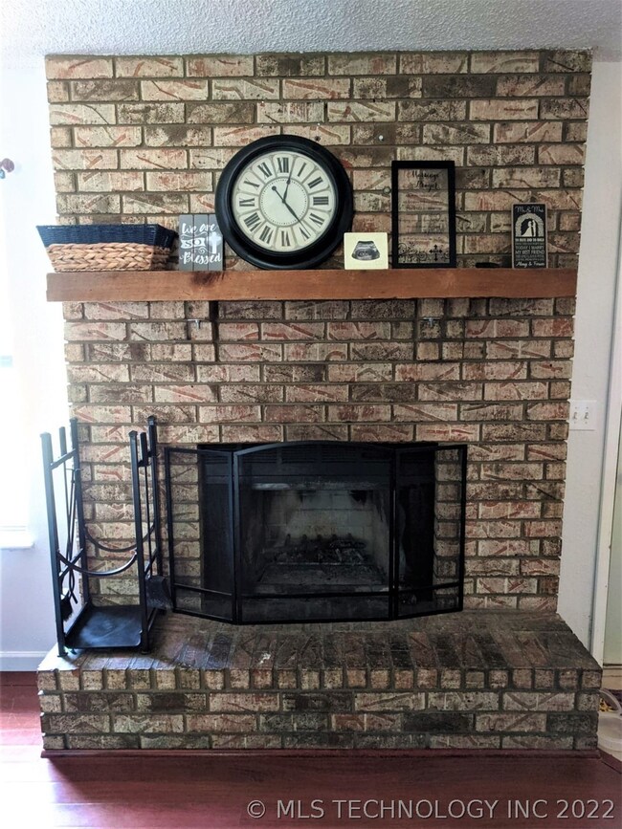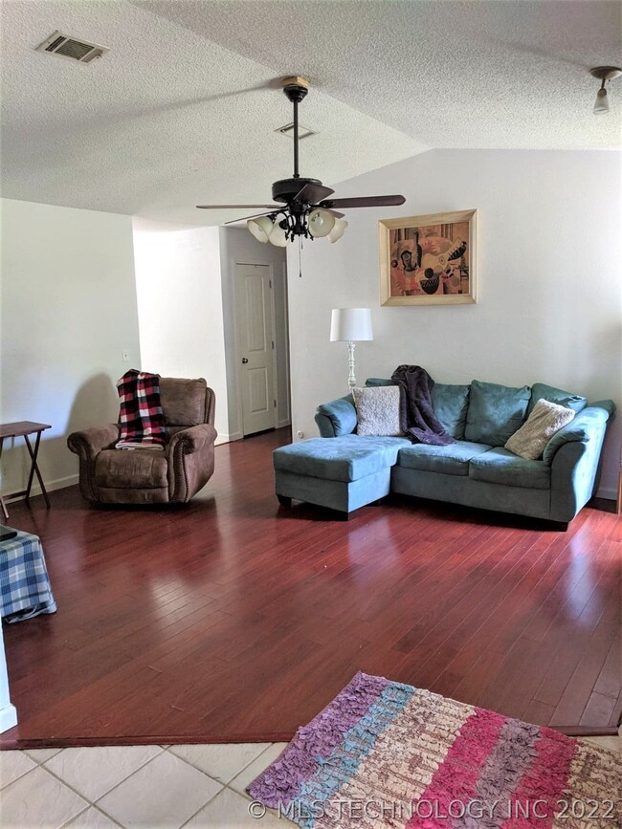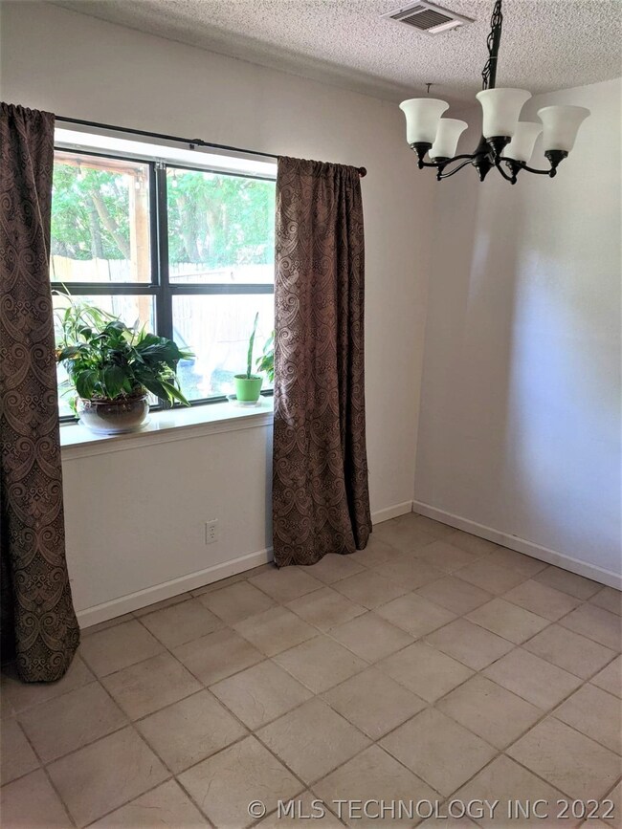
3124 S 211th East Ave Broken Arrow, OK 74014
Highlights
- Vaulted Ceiling
- Granite Countertops
- Covered patio or porch
- Oneta Ridge Middle School Rated A-
- No HOA
- Cul-De-Sac
About This Home
As of August 2021Just starting out? Downsizing? Either way you are going to want to check out this cute 3 bed 1 bath in Broken Arrow. Good size back yard with covered patio. All 3 bedrooms have walk in closets. Listened to the crackling by the fire unless its a sunny day then crank up the AC in the recently replaced hvac system. Lots of new lighting and flooring. Newly replaced microwave. Very easy access to toll road making traveling or commuting a breeze. This home wont last long so get it while the gettin's good.
Last Agent to Sell the Property
Solid Rock, REALTORS License #181497 Listed on: 06/05/2021
Home Details
Home Type
- Single Family
Est. Annual Taxes
- $1,270
Year Built
- Built in 1982
Lot Details
- 8,999 Sq Ft Lot
- Cul-De-Sac
- East Facing Home
- Property is Fully Fenced
- Privacy Fence
- Chain Link Fence
Parking
- 2 Car Garage
- Driveway
Home Design
- Bungalow
- Slab Foundation
- Wood Frame Construction
- Fiberglass Roof
- Vinyl Siding
- Asphalt
Interior Spaces
- 1,181 Sq Ft Home
- 1-Story Property
- Vaulted Ceiling
- Ceiling Fan
- Wood Burning Fireplace
- Aluminum Window Frames
- Washer and Electric Dryer Hookup
Kitchen
- Electric Oven
- Electric Range
- Stove
- Microwave
- Plumbed For Ice Maker
- Dishwasher
- Granite Countertops
- Disposal
Flooring
- Carpet
- Laminate
- Tile
Bedrooms and Bathrooms
- 3 Bedrooms
- 1 Full Bathroom
Home Security
- Storm Doors
- Fire and Smoke Detector
Outdoor Features
- Covered patio or porch
- Rain Gutters
Schools
- Liberty Elementary School
- Oneta Ridge Middle School
- Broken Arrow High School
Utilities
- Zoned Heating and Cooling
- Programmable Thermostat
- Electric Water Heater
- Phone Available
- Cable TV Available
Community Details
- No Home Owners Association
- Eastborough Iii Subdivision
Ownership History
Purchase Details
Home Financials for this Owner
Home Financials are based on the most recent Mortgage that was taken out on this home.Purchase Details
Home Financials for this Owner
Home Financials are based on the most recent Mortgage that was taken out on this home.Purchase Details
Home Financials for this Owner
Home Financials are based on the most recent Mortgage that was taken out on this home.Purchase Details
Purchase Details
Purchase Details
Similar Homes in the area
Home Values in the Area
Average Home Value in this Area
Purchase History
| Date | Type | Sale Price | Title Company |
|---|---|---|---|
| Warranty Deed | $160,000 | Colonial Title Inc | |
| Warranty Deed | $145,000 | Apex Title & Closing Service | |
| Warranty Deed | $106,000 | None Available | |
| Warranty Deed | $78,000 | -- | |
| Sheriffs Deed | -- | -- | |
| Warranty Deed | -- | -- |
Mortgage History
| Date | Status | Loan Amount | Loan Type |
|---|---|---|---|
| Open | $128,000 | New Conventional | |
| Previous Owner | $142,373 | FHA | |
| Previous Owner | $104,080 | No Value Available | |
| Previous Owner | $94,384 | FHA |
Property History
| Date | Event | Price | Change | Sq Ft Price |
|---|---|---|---|---|
| 08/06/2021 08/06/21 | Sold | $145,000 | +5.1% | $123 / Sq Ft |
| 06/05/2021 06/05/21 | Pending | -- | -- | -- |
| 06/05/2021 06/05/21 | For Sale | $138,000 | +30.2% | $117 / Sq Ft |
| 09/19/2016 09/19/16 | Sold | $106,000 | 0.0% | $90 / Sq Ft |
| 08/01/2016 08/01/16 | Pending | -- | -- | -- |
| 08/01/2016 08/01/16 | For Sale | $106,000 | -- | $90 / Sq Ft |
Tax History Compared to Growth
Tax History
| Year | Tax Paid | Tax Assessment Tax Assessment Total Assessment is a certain percentage of the fair market value that is determined by local assessors to be the total taxable value of land and additions on the property. | Land | Improvement |
|---|---|---|---|---|
| 2024 | $1,716 | $17,369 | $2,187 | $15,182 |
| 2023 | $1,634 | $16,542 | $1,930 | $14,612 |
| 2022 | $1,674 | $15,754 | $1,568 | $14,186 |
| 2021 | $1,286 | $12,975 | $1,568 | $11,407 |
| 2020 | $1,270 | $12,597 | $1,568 | $11,029 |
| 2019 | $1,254 | $12,328 | $1,927 | $10,401 |
| 2018 | $1,195 | $11,969 | $1,568 | $10,401 |
| 2017 | $1,180 | $11,845 | $1,568 | $10,277 |
| 2016 | $843 | $8,744 | $896 | $7,848 |
| 2015 | $806 | $8,490 | $896 | $7,594 |
| 2014 | $859 | $8,882 | $1,120 | $7,762 |
Agents Affiliated with this Home
-
Kimberly Gessell

Seller's Agent in 2021
Kimberly Gessell
Solid Rock, REALTORS
(918) 341-7625
61 Total Sales
-
Erin Catron

Buyer's Agent in 2021
Erin Catron
Erin Catron & Company, LLC
(918) 800-9915
1,900 Total Sales
-
Jennifer Wykoff

Seller's Agent in 2016
Jennifer Wykoff
Chinowth & Cohen
(918) 734-3518
126 Total Sales
-
James Wood

Buyer's Agent in 2016
James Wood
RE/MAX
(918) 934-8777
250 Total Sales
Map
Source: MLS Technology
MLS Number: 2117563
APN: 730011262
- 3111 S 210th Ave E
- 21401 E 31st Place S
- 21533 E 32nd St S
- 3213 S 217th Ave E
- 21411 E 36th St S
- 20214 E 32nd St S
- 3294 S 202nd Ave E
- 2002 S 283rd East Place
- 20935 E 38th St S
- 2915 E Rockford Place
- 2821 E Rockford Place
- 14141 S 201st Ave E
- 14271 S 201st Ave E
- 14188 S 201st Ave E
- 6311 N 28th St
- 2804 E Monroe St
- 2808 E Monroe St
- 19912 E 36th St S
- 5612 N 31st St
- 6508 N 27th St
